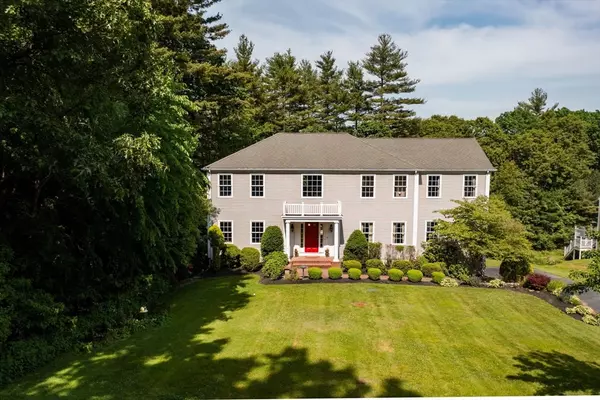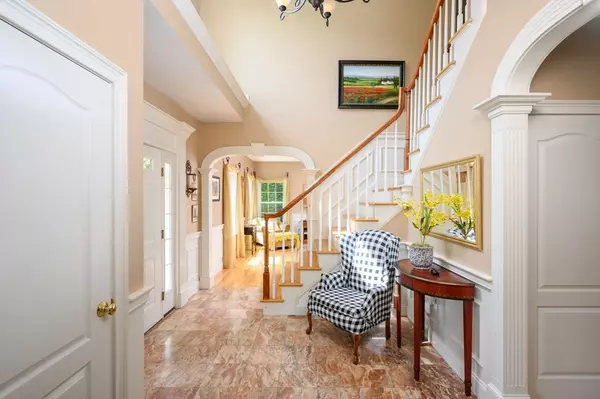$875,000
$859,900
1.8%For more information regarding the value of a property, please contact us for a free consultation.
5 Beds
3.5 Baths
4,174 SqFt
SOLD DATE : 09/04/2024
Key Details
Sold Price $875,000
Property Type Single Family Home
Sub Type Single Family Residence
Listing Status Sold
Purchase Type For Sale
Square Footage 4,174 sqft
Price per Sqft $209
Subdivision Millennium Estates
MLS Listing ID 73248200
Sold Date 09/04/24
Style Colonial,Contemporary
Bedrooms 5
Full Baths 3
Half Baths 1
HOA Y/N false
Year Built 2004
Annual Tax Amount $10,265
Tax Year 2024
Lot Size 1.040 Acres
Acres 1.04
Property Sub-Type Single Family Residence
Property Description
This 5 Bedroom Colonial is loaded with Exceptional Quality & Elegant Finishes, located on a 5 home cul-de-sac. When entering the elegant foyer, you'll be welcomed by a stunning gourmet kitchen with a Granite Island & Peninsula, as well as stainless steel appliances. Kitchen is complete with 2 dishwashers, laundry room & powder room. 1st floor offers an open floor plan, seamlessly connecting living room, dining room, and informal dining area. Family room includes a gas fireplace and sliding glass doors that lead out to a deck. Upstairs, there are 1 huge main suite with 3 additional bedrooms & 2 full baths. Lower-level walkout finished basement includes living room, 1 bedroom, kitchenette, stackable laundry & full bathroom. Secluded backyard retreat with views of the surrounding wooded landscape & conservation area.
Location
State MA
County Plymouth
Zoning RES AA
Direction Whitman Street on route 58, onto Tag Way (use GPS device).
Rooms
Family Room Flooring - Hardwood, Cable Hookup, Deck - Exterior, Exterior Access
Basement Full, Finished, Walk-Out Access, Interior Entry, Garage Access, Concrete
Primary Bedroom Level Second
Dining Room Flooring - Hardwood
Kitchen Bathroom - Half, Flooring - Hardwood, Window(s) - Picture, Dining Area, Pantry, Countertops - Stone/Granite/Solid, Kitchen Island, Breakfast Bar / Nook, Open Floorplan, Recessed Lighting, Second Dishwasher, Stainless Steel Appliances
Interior
Interior Features Bathroom - Full, Bathroom - With Shower Stall, Walk-In Closet(s), Closet, Dining Area, Countertops - Stone/Granite/Solid, Kitchen Island, Cable Hookup, Open Floorplan, Recessed Lighting, Breezeway, Cathedral Ceiling(s), Bathroom - With Tub & Shower, In-Law Floorplan, Foyer, Bathroom
Heating Forced Air, Baseboard, Natural Gas, ENERGY STAR Qualified Equipment
Cooling Central Air, Dual
Flooring Tile, Carpet, Marble, Hardwood, Flooring - Stone/Ceramic Tile, Flooring - Wall to Wall Carpet, Flooring - Marble
Fireplaces Number 1
Appliance Gas Water Heater, Tankless Water Heater, Oven, Dishwasher, Microwave, Range, Refrigerator, Freezer, Washer, Dryer, Wine Refrigerator, Washer/Dryer, Range Hood, Other, Plumbed For Ice Maker
Laundry Dryer Hookup - Electric, Washer Hookup, Flooring - Stone/Ceramic Tile, Main Level, Electric Dryer Hookup, First Floor
Exterior
Exterior Feature Deck - Wood, Rain Gutters, Professional Landscaping, Sprinkler System, Screens, Garden, Guest House, Stone Wall, ET Irrigation Controller, Other
Garage Spaces 2.0
Community Features Public Transportation, Shopping, Walk/Jog Trails, Golf, Medical Facility, Conservation Area, House of Worship, Public School, T-Station, University, Other, Sidewalks
Utilities Available for Gas Range, for Electric Oven, for Electric Dryer, Washer Hookup, Icemaker Connection
View Y/N Yes
View Scenic View(s)
Roof Type Shingle
Total Parking Spaces 8
Garage Yes
Building
Lot Description Cul-De-Sac, Corner Lot, Wooded, Other
Foundation Concrete Perimeter
Sewer Private Sewer
Water Private
Architectural Style Colonial, Contemporary
Schools
Elementary Schools Hanson Elem.
Middle Schools Hanson Middle
High Schools Whitman-Hanson
Others
Senior Community false
Read Less Info
Want to know what your home might be worth? Contact us for a FREE valuation!

Our team is ready to help you sell your home for the highest possible price ASAP
Bought with Heather Mullin • Escalate Real Estate
GET MORE INFORMATION
Broker | License ID: 068128
steven@whitehillestatesandhomes.com
48 Maple Manor Rd, Center Conway , New Hampshire, 03813, USA






