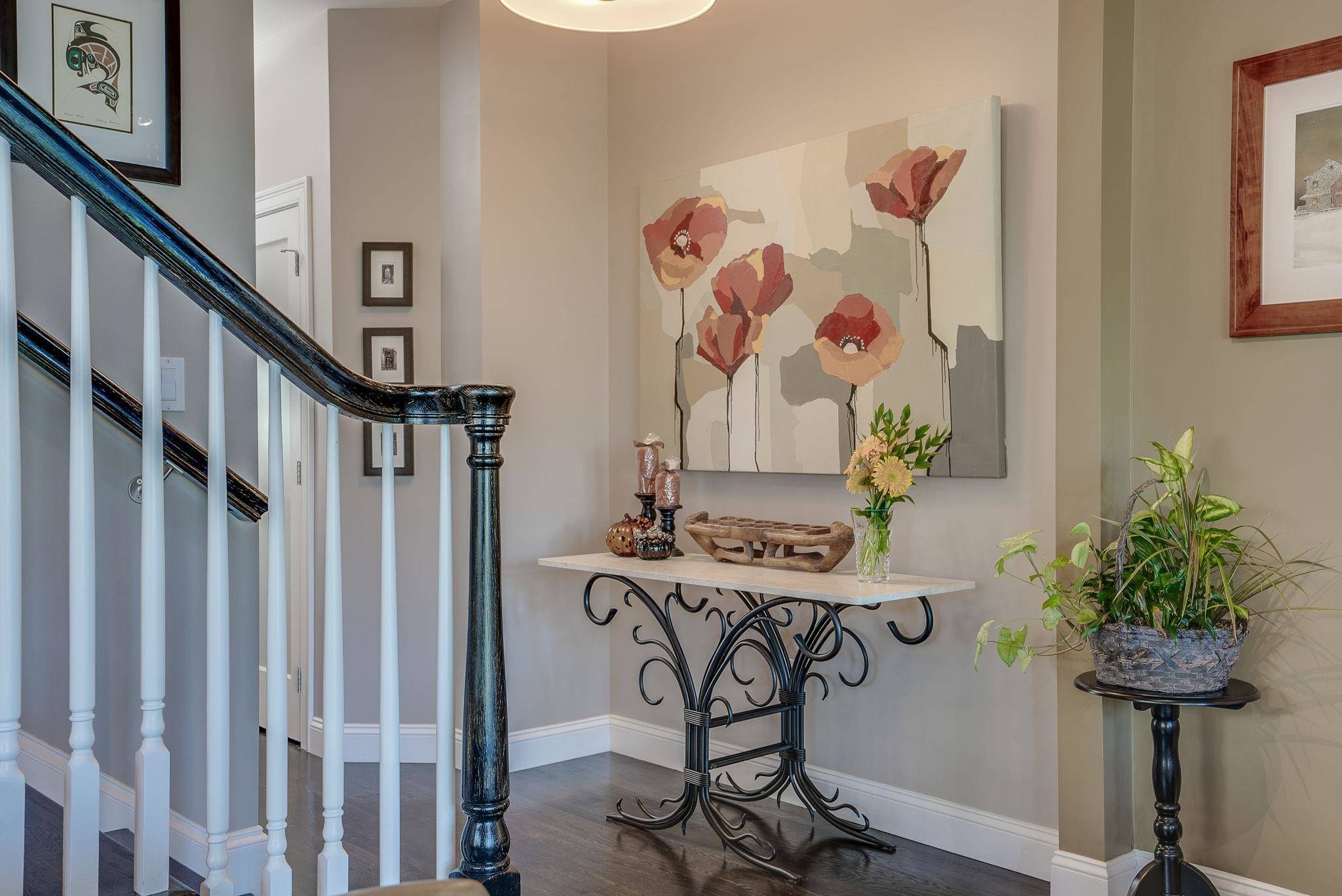Bought with Heidi Spencer • KW Coastal and Lakes & Mountains Realty
$677,000
$699,000
3.1%For more information regarding the value of a property, please contact us for a free consultation.
3 Beds
4 Baths
2,613 SqFt
SOLD DATE : 08/30/2024
Key Details
Sold Price $677,000
Property Type Condo
Sub Type Condo
Listing Status Sold
Purchase Type For Sale
Square Footage 2,613 sqft
Price per Sqft $259
Subdivision Riverwalk Place
MLS Listing ID 4995490
Sold Date 08/30/24
Bedrooms 3
Full Baths 2
Half Baths 1
Three Quarter Bath 1
Construction Status Existing
HOA Fees $365/mo
Year Built 2006
Annual Tax Amount $8,457
Tax Year 2023
Property Sub-Type Condo
Property Description
OPEN HOUSE 7.13 12-2. Gated 2 Car Garage LUXURY Townhome CITY-SCAPE RIVERFRONT direct views of the Merrimack River that winds through this historic mill town. BUY now - don't wait for the next wave of the planned future area enhancements and WALK to restaurants, ball games and events throughout the city. Enjoy the Boston VIBE as it continues to mirror and envelope Manchester NH. Flooded with light this updated end unit offers top-end features integrated throughout with truly PERFECT move-in ready EASY LIVING. Enjoy the PISCATAQUOG TRAIL system out your back DOOR - ideal for jogging, walking, bicycling. The living room is seasonally captivating and relaxing with VIEWS and LIGHTS of the river and city, inside or from the balcony. The large dining room is open to the den and adjoins the WOW kitchen with a granite center island plus BARISTA area and upgraded cabinetry and appliances. On the next level the primary bedroom also has VIEWS to the river, and a luxury bathroom. The 2nd bedroom has a full bathroom. At the entry level is a fabulous ART DISPLAY foyer and a bedroom (home office) with a 3/4 bath plus a wet bar with wine fridge, and direct walkout to the patio area and trails. Universally appealing for those who want the set-it-and-forget lifestyle location or multi property living. Minutes to Manchester airport, under an hour to NH's seacoast and lakes. Pets OK. ACHIEVEMENT HAS IT'S REWARDS - This is one of them. VISit today! Showings begin 5/16 by appt.
Location
State NH
County Nh-hillsborough
Area Nh-Hillsborough
Zoning CONDO MDL-05
Body of Water River
Rooms
Basement Entrance Walkout
Basement Finished
Interior
Interior Features Ceiling Fan, Dining Area, Fireplace - Gas, Fireplaces - 1, Hearth, Kitchen Island, Laundry Hook-ups, Primary BR w/ BA, Natural Light, Security Door(s), Soaking Tub, Walk-in Pantry, Laundry - 1st Floor
Heating Gas - Natural
Cooling Central AC, Multi Zone
Flooring Hardwood, Other, Tile
Equipment Smoke Detector, Smoke Detectr-HrdWrdw/Bat, Sprinkler System
Exterior
Garage Spaces 2.0
Garage Description Auto Open, Direct Entry, Garage, On-Site, Parking Spaces 4, Visitor, Attached
Utilities Available Underground Utilities
Amenities Available Landscaping, Other
Roof Type Shingle - Architectural
Building
Story 2
Foundation Concrete
Sewer Public
Architectural Style Contemporary, End Unit, Multi-Level, Townhouse, Walkout Lower Level
Construction Status Existing
Schools
Elementary Schools Bakersville School
Middle Schools Southside Middle School
High Schools Manchester Memorial High Sch
School District Manchester School District
Read Less Info
Want to know what your home might be worth? Contact us for a FREE valuation!

Our team is ready to help you sell your home for the highest possible price ASAP

GET MORE INFORMATION
Broker | License ID: 068128
steven@whitehillestatesandhomes.com
48 Maple Manor Rd, Center Conway , New Hampshire, 03813, USA






