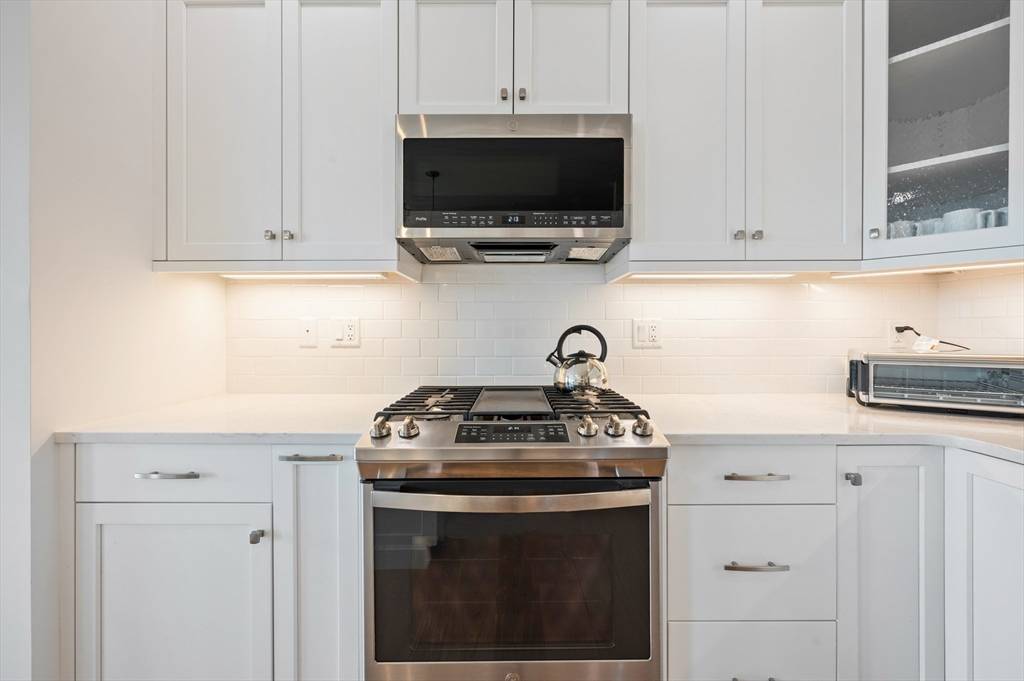$675,000
$675,000
For more information regarding the value of a property, please contact us for a free consultation.
2 Beds
2 Baths
1,386 SqFt
SOLD DATE : 08/30/2024
Key Details
Sold Price $675,000
Property Type Condo
Sub Type Condominium
Listing Status Sold
Purchase Type For Sale
Square Footage 1,386 sqft
Price per Sqft $487
MLS Listing ID 73262970
Sold Date 08/30/24
Bedrooms 2
Full Baths 2
HOA Fees $496/mo
Year Built 2021
Annual Tax Amount $6,672
Tax Year 2024
Property Sub-Type Condominium
Property Description
Welcome to SAWER'S REACH AT COLONEY PLACE 55+ COMMUNITY. Featuring the magnificent “Duxbury” model. 1,386S/F 2 BED, 2 BATH, DEN, TOP, CORNER UNIT. You will find many luxury upgrades. Red Oak hardwood flooring throughout, chef's kitchen complete with stainless steel GE appliances, pantry, central island, Quartz countertops, ceiling fans, 9' ceilings. The open floor plan leads into a dining area & living space featuring a fireplace with an electric insert, built-in cabinets, & access to a Juliet balcony overlooking Village Green! The primary bath is a spa-like experience, custom tile walled shower, glass doors, double vanity, & Quartz counters. The primary bedroom has a large walk-in closet with ample storage. Roof deck access has a grill, fire pit, & dining areas. INTERNAL OVERSIZED GARAGE LOCATED CLOSE TO THE ELEVATOR. HANDICAP-Accessable & DEEDED TO THE UNIT. Amenities include clubhouse, fitness center, outdoor heated saltwater pool. Close to shops, dining, historic downtown Plymouth
Location
State MA
County Plymouth
Zoning MC
Direction Use GPS Located behind Colony Plaza Mall
Rooms
Basement N
Primary Bedroom Level First
Dining Room Open Floorplan, Recessed Lighting, Crown Molding
Kitchen Ceiling Fan(s), Closet/Cabinets - Custom Built, Countertops - Stone/Granite/Solid, Kitchen Island, Open Floorplan, Recessed Lighting, Stainless Steel Appliances, Lighting - Pendant
Interior
Interior Features Recessed Lighting, Den, Internet Available - Broadband, Elevator
Heating Forced Air, Natural Gas, Hydro Air
Cooling Central Air
Flooring Tile, Carpet, Engineered Hardwood, Flooring - Engineered Hardwood
Fireplaces Number 1
Fireplaces Type Living Room
Appliance Range, Dishwasher, Disposal, Microwave, Washer, Dryer, Plumbed For Ice Maker
Laundry Washer Hookup, First Floor, In Unit, Electric Dryer Hookup
Exterior
Exterior Feature Outdoor Gas Grill Hookup, Deck - Roof, Deck - Roof + Access Rights, Balcony, Garden, Screens, Professional Landscaping, Sprinkler System
Garage Spaces 1.0
Pool Association, In Ground, Heated
Community Features Public Transportation, Shopping, Pool, Walk/Jog Trails, Golf, Medical Facility, Bike Path, Conservation Area, Highway Access, House of Worship, Marina, T-Station, Adult Community
Utilities Available for Gas Range, for Gas Oven, for Electric Dryer, Washer Hookup, Icemaker Connection, Outdoor Gas Grill Hookup
Waterfront Description Beach Front,Ocean
Total Parking Spaces 2
Garage Yes
Building
Story 1
Sewer Public Sewer
Water Public
Others
Pets Allowed Yes w/ Restrictions
Senior Community true
Read Less Info
Want to know what your home might be worth? Contact us for a FREE valuation!

Our team is ready to help you sell your home for the highest possible price ASAP
Bought with Thomas J. Dillon • Tesla Realty Group LLC
GET MORE INFORMATION
Broker | License ID: 068128
steven@whitehillestatesandhomes.com
48 Maple Manor Rd, Center Conway , New Hampshire, 03813, USA






