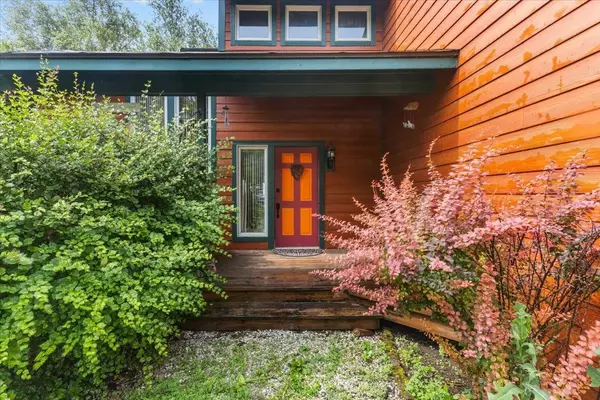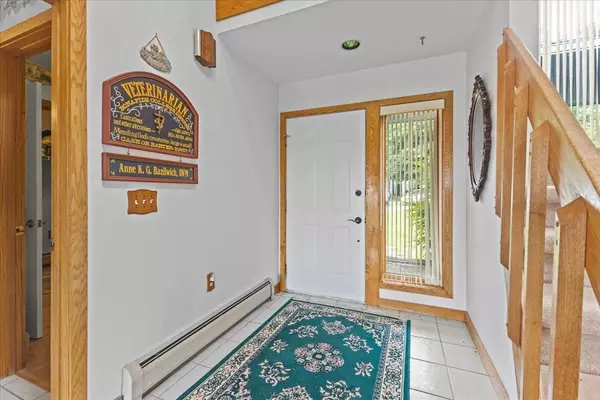Bought with Nina Lynn • Coldwell Banker Hickok and Boardman
$595,000
$625,000
4.8%For more information regarding the value of a property, please contact us for a free consultation.
3 Beds
4 Baths
3,590 SqFt
SOLD DATE : 08/30/2024
Key Details
Sold Price $595,000
Property Type Single Family Home
Sub Type Single Family
Listing Status Sold
Purchase Type For Sale
Square Footage 3,590 sqft
Price per Sqft $165
MLS Listing ID 5002274
Sold Date 08/30/24
Bedrooms 3
Full Baths 3
Half Baths 1
Construction Status Existing
Year Built 1990
Annual Tax Amount $8,050
Tax Year 2023
Lot Size 10.500 Acres
Acres 10.5
Property Sub-Type Single Family
Property Description
Welcome to your dream home! Nestled on a sprawling 10.50 acres, this stunning 3-bedroom, 3.5-bathroom residence offers unparalleled mountain and lake views. With updates, this gem will truly shine, boasting a fantastic layout designed for comfortable living and entertaining. Step inside and be greeted by the spacious sunken living room, perfect for relaxing with family and friends. The dining area seamlessly opens to a well-appointed kitchen, making meal preparation and dining a breeze. Relax in the primary bedroom with ensuite bathroom complete with a whirlpool tub and separate multi massage head shower. Natural light floods the living spaces with oversized windows and 2 large skylights, highlighting the breathtaking views from every angle. The finished basement is a home within a home, featuring a full kitchen, living room area, a full bathroom with dual shower heads, laundry area and additional versatile living space. This level offers endless possibilities, whether you need a guest suite, a recreation area, or a private retreat. Storage will never be an issue with the ample closets and storage spaces throughout the home. Additionally, the property includes a 3-car garage, providing plenty of room for vehicles, tools, and outdoor equipment. Don't miss the opportunity to make this unique property your own. Located close to state parks, beaches, and the Grand Isle Ferry. Schedule a showing today and experience the potential of this remarkable estate firsthand!
Location
State VT
County Vt-grand Isle
Area Vt-Grand Isle
Zoning Res
Rooms
Basement Entrance Interior
Basement Apartments, Climate Controlled, Concrete, Daylight, Finished, Full, Insulated, Stairs - Interior, Walkout, Interior Access, Stairs - Basement
Interior
Interior Features Central Vacuum, Blinds, Cathedral Ceiling, Ceiling Fan, Dining Area, Fireplace - Gas, Fireplaces - 3+, In-Law/Accessory Dwelling, Kitchen Island, Primary BR w/ BA, Natural Light, Natural Woodwork, Skylight, Storage - Indoor, Vaulted Ceiling, Walk-in Closet, Whirlpool Tub, Laundry - 1st Floor, Laundry - Basement
Heating Gas - LP/Bottle, Oil, Wood
Cooling Central AC, Mini Split
Flooring Carpet, Laminate, Tile, Vinyl
Equipment Radon Mitigation, Stove-Gas
Exterior
Garage Spaces 3.0
Garage Description Driveway, Garage
Utilities Available Phone, Cable
Roof Type Shingle - Asphalt
Building
Story 2
Foundation Concrete
Sewer Septic
Architectural Style Colonial
Construction Status Existing
Schools
High Schools Choice
Read Less Info
Want to know what your home might be worth? Contact us for a FREE valuation!

Our team is ready to help you sell your home for the highest possible price ASAP

GET MORE INFORMATION
Broker | License ID: 068128
steven@whitehillestatesandhomes.com
48 Maple Manor Rd, Center Conway , New Hampshire, 03813, USA






