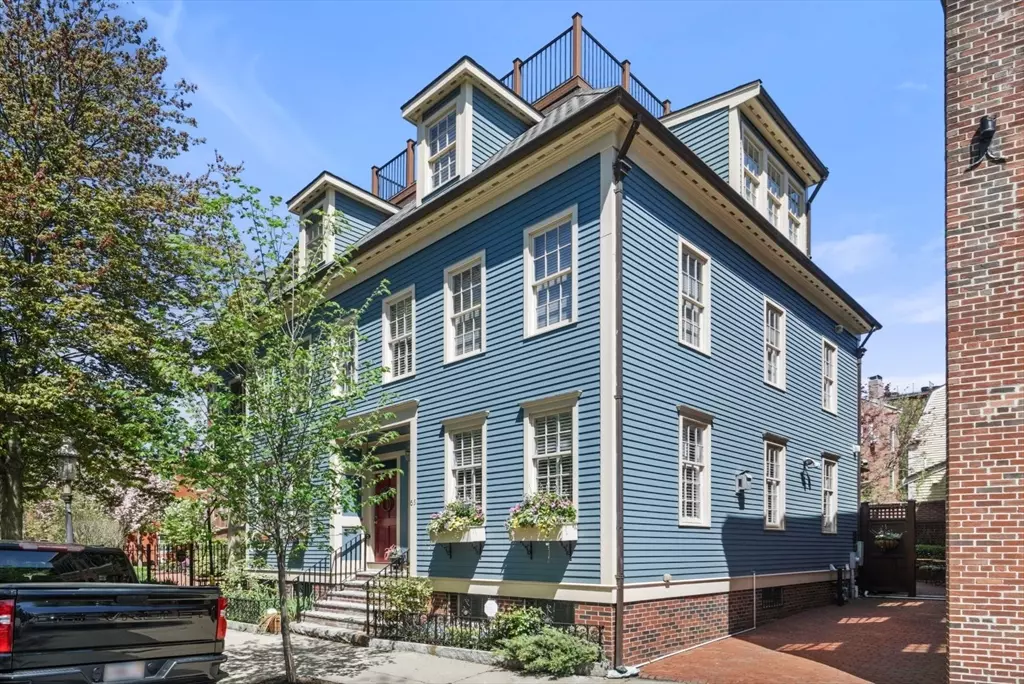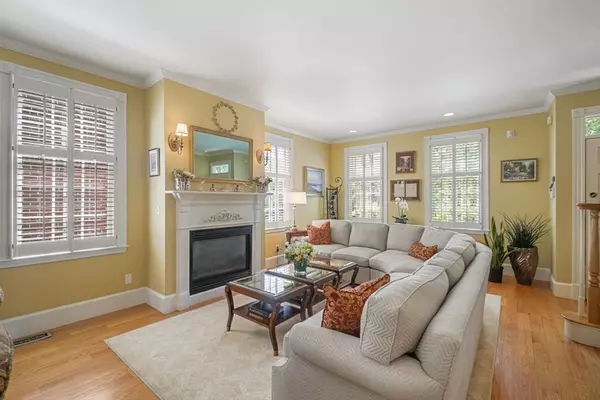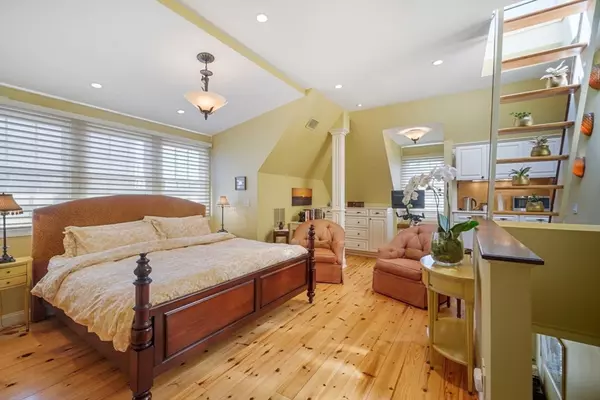$2,050,000
$2,200,000
6.8%For more information regarding the value of a property, please contact us for a free consultation.
3 Beds
2.5 Baths
2,596 SqFt
SOLD DATE : 08/29/2024
Key Details
Sold Price $2,050,000
Property Type Single Family Home
Sub Type Single Family Residence
Listing Status Sold
Purchase Type For Sale
Square Footage 2,596 sqft
Price per Sqft $789
MLS Listing ID 73244725
Sold Date 08/29/24
Style Contemporary
Bedrooms 3
Full Baths 2
Half Baths 1
HOA Y/N false
Year Built 1999
Annual Tax Amount $24,971
Tax Year 2024
Lot Size 1,742 Sqft
Acres 0.04
Property Sub-Type Single Family Residence
Property Description
Introducing 65 Rutherford Ave, a meticulously maintained 3 bedroom, 2.5 bathroom single family home that spans 2,596 sq ft on a quiet one way street adjacent to Harvard Mall. This custom designed home features a 35' private brick driveway for 1-2 car parking and a roof deck with spectacular views of Boston. The primary suite features custom built wood storage and shelving, kitchenette, vaulted ceilings, walk-in closet, and en-suite bathroom. The sunny chef's kitchen overlooks a brick courtyard with a 4 season, custom built patio garden great for entertaining, relaxing and urban gardening. This home, which was chosen to be on the Charlestown Garden tour, is easily accessible to Charlestown's best restaurants, shopping and parks. Throughout this home you will find central A/C, Sonos music system, large finished basement with custom built-ins, storage and laundry area, and state of the art security and alarm system.
Location
State MA
County Suffolk
Area Charlestown
Zoning R1
Direction Rutherford and Washington St
Rooms
Basement Full, Finished
Interior
Heating Central
Cooling Central Air
Flooring Wood
Fireplaces Number 1
Appliance Gas Water Heater, Range, Dishwasher, Refrigerator, Freezer, Washer, Dryer
Exterior
Exterior Feature Deck - Roof, Patio
Community Features Public Transportation, Shopping, Park, Medical Facility, Highway Access, Marina, Public School, T-Station
Utilities Available for Gas Range
Roof Type Shingle
Total Parking Spaces 2
Garage No
Building
Foundation Concrete Perimeter
Sewer Public Sewer
Water Public
Architectural Style Contemporary
Others
Senior Community false
Read Less Info
Want to know what your home might be worth? Contact us for a FREE valuation!

Our team is ready to help you sell your home for the highest possible price ASAP
Bought with Chris Mendosa • Compass
GET MORE INFORMATION
Broker | License ID: 068128
steven@whitehillestatesandhomes.com
48 Maple Manor Rd, Center Conway , New Hampshire, 03813, USA






