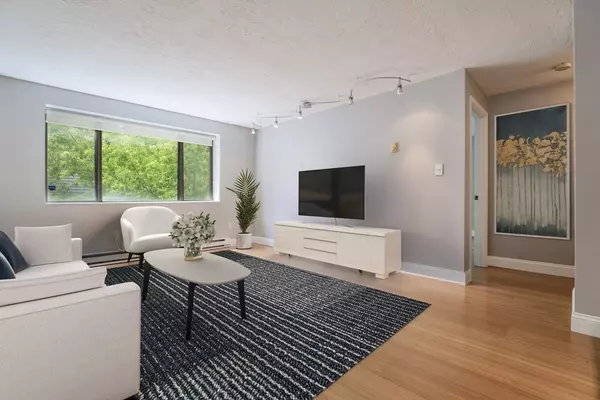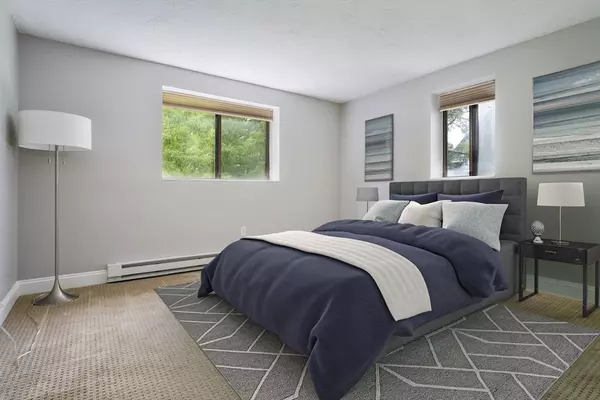$374,000
$369,000
1.4%For more information regarding the value of a property, please contact us for a free consultation.
2 Beds
1 Bath
712 SqFt
SOLD DATE : 08/28/2024
Key Details
Sold Price $374,000
Property Type Condo
Sub Type Condominium
Listing Status Sold
Purchase Type For Sale
Square Footage 712 sqft
Price per Sqft $525
MLS Listing ID 73262162
Sold Date 08/28/24
Bedrooms 2
Full Baths 1
HOA Fees $400
Year Built 1963
Annual Tax Amount $3,233
Tax Year 2024
Property Sub-Type Condominium
Property Description
**Have you seen the New Dorchester?** Stunning condo conveniently located between Dorchester's Adams Village and Peabody Square neighborhoods. 9-min walk to Ashmont T, then only 17 minutes by the RedLine to South Station! Condo has great natural light and features a stainless kitchen w/breakfast bar - opens to a spacious living room - ideal for entertaining! Recent upgrades: NEW dishwasher(2024), NEW water heater(2024), New AC(2021), New roof(2019). All this plus in-building laundry, a common patio, and easy access to Rt 93. A short stroll to Dorchester's best restaurants; LandmarkPub, Molinari's, Tavolo, & El Barrio MexicanGrill. Plus there's a Farmers Market, American Provisions, and The Daily Table grocery. Escape the city with the nearby Neponset River Trail walking/bike path. **Pet-friendly** professionally managed association. **2-Parking spaces** (a RARE find!) and LOW taxes make this a winner! **Don't miss this opportunity to live in one of Dorchester's Hottest neighborhoods!**
Location
State MA
County Suffolk
Area Dorchester'S Ashmont
Zoning CD
Direction Ashmont to Florida
Rooms
Basement N
Interior
Heating Individual, Unit Control
Cooling Wall Unit(s)
Appliance Range, Dishwasher, Disposal, Microwave, Refrigerator
Laundry Common Area, In Building
Exterior
Exterior Feature Patio
Community Features Public Transportation, Shopping, Pool, Park, Walk/Jog Trails, Bike Path, Highway Access, Private School, Public School, T-Station
Waterfront Description Beach Front,Bay,River,1/2 to 1 Mile To Beach,Beach Ownership(Public)
Roof Type Rubber
Total Parking Spaces 2
Garage No
Building
Story 1
Sewer Public Sewer
Water Public
Others
Pets Allowed Yes w/ Restrictions
Senior Community false
Read Less Info
Want to know what your home might be worth? Contact us for a FREE valuation!

Our team is ready to help you sell your home for the highest possible price ASAP
Bought with Karen Fallon • John J. Canney
GET MORE INFORMATION
Broker | License ID: 068128
steven@whitehillestatesandhomes.com
48 Maple Manor Rd, Center Conway , New Hampshire, 03813, USA






