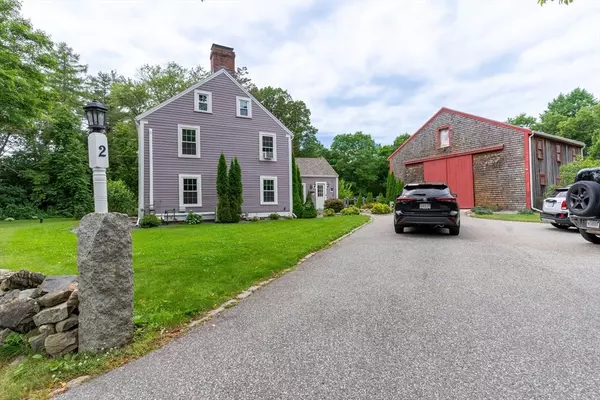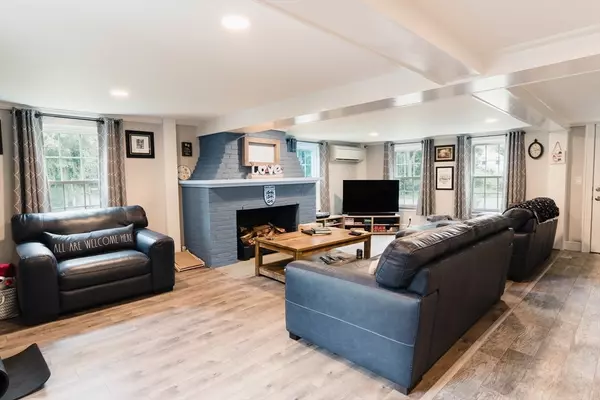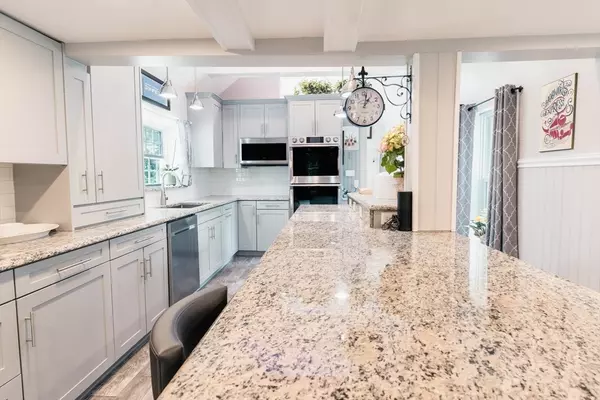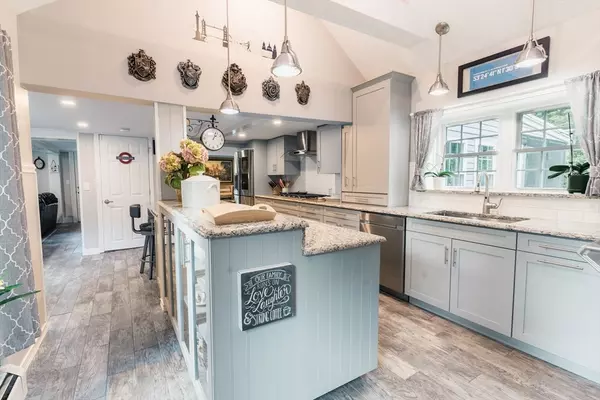$880,000
$899,900
2.2%For more information regarding the value of a property, please contact us for a free consultation.
4 Beds
2.5 Baths
2,039 SqFt
SOLD DATE : 08/28/2024
Key Details
Sold Price $880,000
Property Type Single Family Home
Sub Type Single Family Residence
Listing Status Sold
Purchase Type For Sale
Square Footage 2,039 sqft
Price per Sqft $431
MLS Listing ID 73265359
Sold Date 08/28/24
Style Colonial
Bedrooms 4
Full Baths 2
Half Baths 1
HOA Y/N false
Year Built 1773
Annual Tax Amount $9,658
Tax Year 2024
Lot Size 1.830 Acres
Acres 1.83
Property Description
OPEN HOUSE CANCELLED. Welcome to 2 Kelsey Road, where old world charm meets modern day conveniences. This home sits on 1.7 acres of land with a large 2 story barn. Pristine kitchen completely updated with custom cabinets with living room with fireplace located directly off the kitchen. Beautiful, bright dining room with another sitting along with another fireplace along with a 3 season porch overlooking the grounds. Primary bedroom has a massive master closet along with primary bathroom with soaking tub and fireplace. Second floor has another bedroom and bathroom which has washer and dryer. Final bedrooms are situated on the third floor. Finished basement has two office spaces and a media area with projector and surround sound along with storage closets and barn accessibility. The grounds are breathe-taking and the barn is huge source of storage. Roof is 5 years old, heating system is 5 years old, spray foam insulation, and septic done in 2015. Conveniently located 5 minutes from 95.
Location
State MA
County Essex
Zoning R3
Direction Ipswich Road or Georgetown Rd to Kelsey Road
Rooms
Basement Full, Finished, Sump Pump, Concrete
Primary Bedroom Level Second
Dining Room Flooring - Stone/Ceramic Tile, Window(s) - Picture, Recessed Lighting, Remodeled
Kitchen Cathedral Ceiling(s), Beamed Ceilings, Flooring - Stone/Ceramic Tile, Countertops - Stone/Granite/Solid, Kitchen Island, Cabinets - Upgraded, Recessed Lighting, Remodeled, Stainless Steel Appliances
Interior
Interior Features Beamed Ceilings, Mud Room, Home Office, Sun Room, High Speed Internet
Heating Baseboard, Radiant, Natural Gas
Cooling Ductless
Flooring Tile, Carpet, Wood Laminate, Flooring - Stone/Ceramic Tile
Fireplaces Number 3
Fireplaces Type Living Room, Bath
Appliance Gas Water Heater, Oven, Microwave, Range, Refrigerator, Freezer, Water Treatment, ENERGY STAR Qualified Dryer, ENERGY STAR Qualified Dishwasher, ENERGY STAR Qualified Washer, Range Hood, Plumbed For Ice Maker
Laundry Flooring - Stone/Ceramic Tile, Electric Dryer Hookup, Remodeled, Washer Hookup, Second Floor
Exterior
Exterior Feature Porch - Enclosed, Porch - Screened, Deck, Deck - Composite, Rain Gutters, Barn/Stable, Professional Landscaping, Sprinkler System, Stone Wall
Community Features Shopping, Walk/Jog Trails, Conservation Area, Highway Access, Private School, Public School
Utilities Available for Gas Range, for Electric Oven, for Electric Dryer, Washer Hookup, Icemaker Connection
Roof Type Shingle,Tile
Total Parking Spaces 6
Garage Yes
Building
Lot Description Corner Lot, Wooded, Level
Foundation Stone
Sewer Private Sewer
Water Private
Architectural Style Colonial
Schools
Elementary Schools Harry Lee Cole
Middle Schools Masconet. Clark
High Schools Masconet. Clark
Others
Senior Community false
Read Less Info
Want to know what your home might be worth? Contact us for a FREE valuation!

Our team is ready to help you sell your home for the highest possible price ASAP
Bought with David Wise • Compass
GET MORE INFORMATION
Broker | License ID: 068128
steven@whitehillestatesandhomes.com
48 Maple Manor Rd, Center Conway , New Hampshire, 03813, USA






