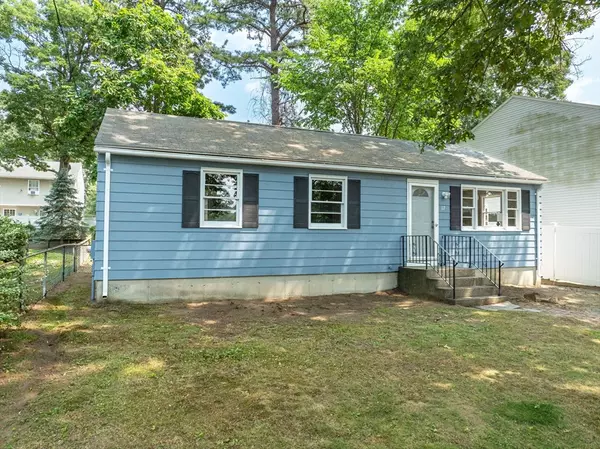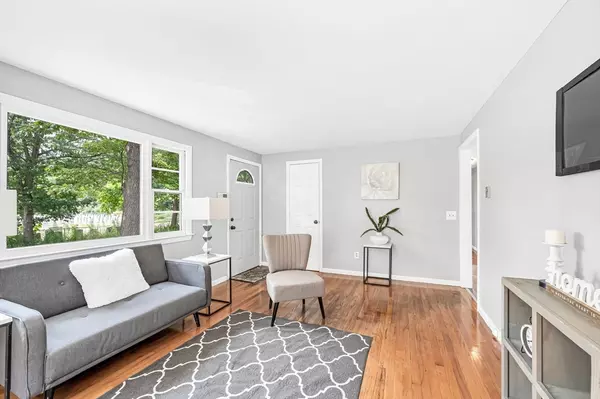$250,000
$230,000
8.7%For more information regarding the value of a property, please contact us for a free consultation.
3 Beds
1 Bath
960 SqFt
SOLD DATE : 08/28/2024
Key Details
Sold Price $250,000
Property Type Single Family Home
Sub Type Single Family Residence
Listing Status Sold
Purchase Type For Sale
Square Footage 960 sqft
Price per Sqft $260
MLS Listing ID 73271493
Sold Date 08/28/24
Style Ranch
Bedrooms 3
Full Baths 1
HOA Y/N false
Year Built 1970
Annual Tax Amount $3,329
Tax Year 2024
Lot Size 4,791 Sqft
Acres 0.11
Property Description
Multiple OFFERS HIGHEST & BEST TUES. 8/6 -8PM. Beautifully remodeled ranch home. This charming home features three spacious bedrooms and an upgraded, remodeled bathroom with modern fixtures. The newly refinished hardwood floors add a touch of elegance throughout the home. The sparkling new kitchen boasts white cabinets, countertops, and stainless steel appliances, seamlessly connected to a cozy living area in an open floor plan. The large, fenced backyard is ideal for entertaining or simply relaxing in privacy, with a back patio perfect for outdoor dining. Full Basement offers endless possibilities for a workshop, studio, or additional entertainment area. Situated on a quiet street, this home is conveniently located near schools and shops, making every day errands a breeze. With all new updates, including fresh paint and easy upkeep, this adorable ranch home offers a wonderful mix of modern comfort and timeless style. Don't miss out!
Location
State MA
County Hampden
Area Sixteen Acres
Zoning R1
Direction off Wilbraham Rd
Rooms
Basement Full
Primary Bedroom Level First
Kitchen Remodeled, Stainless Steel Appliances
Interior
Heating Electric Baseboard
Cooling None
Flooring Wood, Laminate, Hardwood
Appliance Electric Water Heater, Range, Dishwasher, Refrigerator
Laundry Washer Hookup
Exterior
Exterior Feature Deck
Community Features Public Transportation, Shopping, Park, Walk/Jog Trails, Medical Facility, Laundromat, Highway Access, House of Worship, Public School
Utilities Available Washer Hookup
Roof Type Shingle
Total Parking Spaces 3
Garage No
Building
Lot Description Wooded, Level
Foundation Concrete Perimeter
Sewer Public Sewer
Water Public
Architectural Style Ranch
Others
Senior Community false
Read Less Info
Want to know what your home might be worth? Contact us for a FREE valuation!

Our team is ready to help you sell your home for the highest possible price ASAP
Bought with Tanya Harvey Group • RE/MAX Connections
GET MORE INFORMATION
Broker | License ID: 068128
steven@whitehillestatesandhomes.com
48 Maple Manor Rd, Center Conway , New Hampshire, 03813, USA






