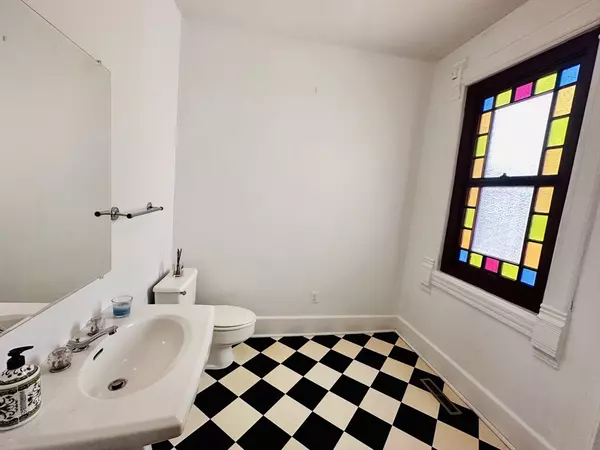$299,000
$317,000
5.7%For more information regarding the value of a property, please contact us for a free consultation.
3 Beds
2.5 Baths
1,729 SqFt
SOLD DATE : 08/23/2024
Key Details
Sold Price $299,000
Property Type Single Family Home
Sub Type Single Family Residence
Listing Status Sold
Purchase Type For Sale
Square Footage 1,729 sqft
Price per Sqft $172
MLS Listing ID 73261446
Sold Date 08/23/24
Style Cape,Antique
Bedrooms 3
Full Baths 2
Half Baths 1
HOA Y/N false
Year Built 1892
Annual Tax Amount $2,924
Tax Year 2023
Lot Size 0.330 Acres
Acres 0.33
Property Description
Immerse yourself in history with this captivating 3-bedroom Cape in the prestigious McKnight Historic District. Gleaming hardwood floors greet you in the foyer, bathed in the warm glow of a stained-glass window. Curl up with a book by the crackling fireplace in the cozy den, or host lively gatherings in the expansive living room. The galley kitchen, seamlessly blends modern convenience with the home's historic charm. Off the kitchen, discover a sunroom bathed in an abundance of natural light streaming through large windows; this space offers a perfect haven for nurturing your plant collection or simply enjoying a cup of coffee. Ascend the charming staircase and discover the primary bedroom features an en suite bathroom for ultimate comfort. Two additional bedrooms share a newly remodeled bathroom. Step out onto the patio and into your backyard oasis where lush greenery, blooming flowers and a majestic waterfall awaits you, creating a serene escape for relaxation or entertaining.
Location
State MA
County Hampden
Area Hill Mcknight
Zoning R1
Direction GPS Accessible
Rooms
Family Room Flooring - Hardwood
Basement Full, Bulkhead, Concrete, Unfinished
Primary Bedroom Level Second
Dining Room Flooring - Hardwood
Kitchen Gas Stove
Interior
Heating Forced Air, Natural Gas
Cooling Central Air
Flooring Wood, Vinyl
Fireplaces Number 1
Fireplaces Type Family Room
Appliance Range, Microwave, Refrigerator, Washer, Dryer
Laundry In Basement
Exterior
Exterior Feature Porch, Patio, Storage, Garden
Community Features Public Transportation, Park, Highway Access, Public School, Sidewalks
Utilities Available for Gas Range
Waterfront Description Stream
Roof Type Shingle
Total Parking Spaces 4
Garage No
Building
Lot Description Other
Foundation Concrete Perimeter, Block, Brick/Mortar
Sewer Public Sewer
Water Public
Architectural Style Cape, Antique
Others
Senior Community false
Read Less Info
Want to know what your home might be worth? Contact us for a FREE valuation!

Our team is ready to help you sell your home for the highest possible price ASAP
Bought with Team Cuoco • Brenda Cuoco & Associates Real Estate Brokerage
GET MORE INFORMATION
Broker | License ID: 068128
steven@whitehillestatesandhomes.com
48 Maple Manor Rd, Center Conway , New Hampshire, 03813, USA






