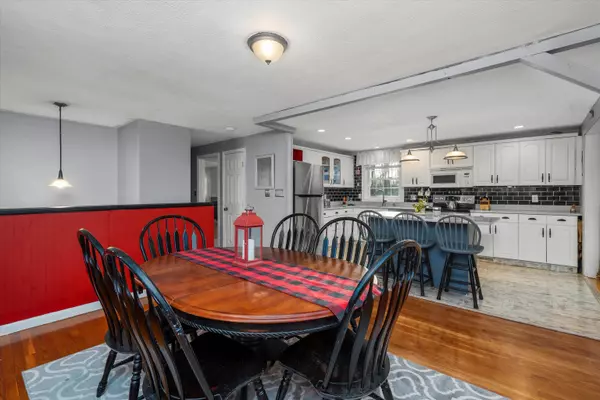Bought with Jill A Jablonski • Calabria Properties, LLC
$485,000
$450,000
7.8%For more information regarding the value of a property, please contact us for a free consultation.
3 Beds
1 Bath
2,258 SqFt
SOLD DATE : 08/15/2024
Key Details
Sold Price $485,000
Property Type Single Family Home
Sub Type Single Family
Listing Status Sold
Purchase Type For Sale
Square Footage 2,258 sqft
Price per Sqft $214
MLS Listing ID 5001656
Sold Date 08/15/24
Bedrooms 3
Full Baths 1
Construction Status Existing
Year Built 1971
Annual Tax Amount $6,030
Tax Year 2021
Lot Size 0.500 Acres
Acres 0.5
Property Sub-Type Single Family
Property Description
THOUGHTFULLY REFRESHED IN A DYNAMITE LOCATION...YOUR FOREVER HOME HAS ARRIVED! Sited on a flat wooded lot on a cul-de-sac near dining, shopping and schools this lovingly updated split level has lots to offer and plenty of room for your personal touches. Ascend steps to the new farmer's porch and pull up a seat as you survey your grassy yard and the natural setting. As you enter the stunning living room you'll appreciate hardwood floors, soaring ceilings and freshly painted interiors. Sunshine streams in through a well-placed skylight in what will likely be your favorite entertaining space. Escort guests through a picture window slider to the elevated deck for alfresco dining as you take in panoramic views of the park-like backyard perfect for games and four seasons of outdoor fun. Paradise found! Guests will pull up a seat at the quartz island for hors d'oeuvres in the bright white kitchen where abundant cabinetry, stylish tiled backsplash and a suite of stainless appliances will delight. Enjoy memorable meals in the adjacent dining area graced with a bay window. Down the hall the primary bedroom and two additional bedrooms boast ample closet space and share a refreshed bathroom. Want more versatility? The daylit partially finished lower level is warmed by a wood stove and has true possibilities for a rec room, office, gym or whatever you require and there's plentiful unfinished space to store your treasures too. NOTHING TO DO BUT MOVE IN AND MAKE THIS YOUR DREAM HOME TODAY!
Location
State NH
County Nh-hillsborough
Area Nh-Hillsborough
Zoning RESIDE
Rooms
Basement Entrance Interior
Basement Climate Controlled, Concrete Floor, Daylight, Partially Finished, Stairs - Interior, Storage Space, Sump Pump
Interior
Interior Features Attic - Hatch/Skuttle, Blinds, Ceiling Fan, Dining Area, Draperies, Kitchen Island, Kitchen/Dining, Kitchen/Family, Lighting - LED, Natural Light, Skylight
Heating Oil
Cooling Central AC
Flooring Carpet, Hardwood, Tile
Equipment Dehumidifier, Smoke Detectr-Batt Powrd, Stove-Pellet
Exterior
Garage Description Driveway, On-Site, Parking Spaces 6+
Utilities Available Cable
Roof Type Shingle - Asphalt
Building
Story 2
Foundation Poured Concrete
Sewer Public
Architectural Style Split Level
Construction Status Existing
Schools
Elementary Schools Reeds Ferry School
Middle Schools Merrimack Middle School
High Schools Merrimack High School
Read Less Info
Want to know what your home might be worth? Contact us for a FREE valuation!

Our team is ready to help you sell your home for the highest possible price ASAP

GET MORE INFORMATION
Broker | License ID: 068128
steven@whitehillestatesandhomes.com
48 Maple Manor Rd, Center Conway , New Hampshire, 03813, USA






