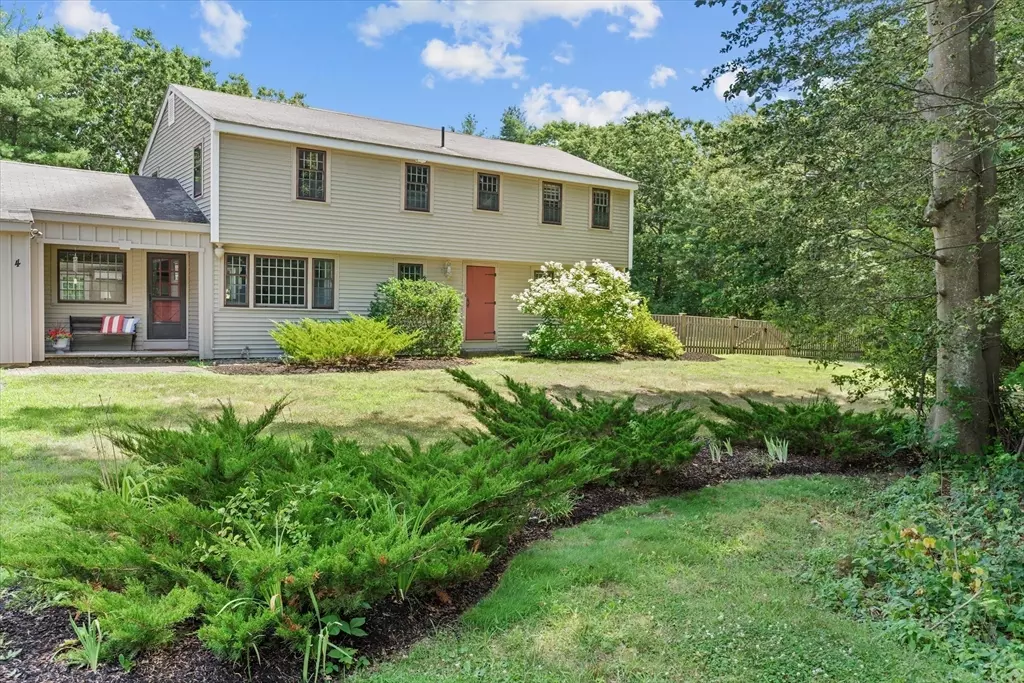$925,000
$799,000
15.8%For more information regarding the value of a property, please contact us for a free consultation.
4 Beds
2.5 Baths
2,328 SqFt
SOLD DATE : 08/14/2024
Key Details
Sold Price $925,000
Property Type Single Family Home
Sub Type Single Family Residence
Listing Status Sold
Purchase Type For Sale
Square Footage 2,328 sqft
Price per Sqft $397
MLS Listing ID 73265930
Sold Date 08/14/24
Style Colonial
Bedrooms 4
Full Baths 2
Half Baths 1
HOA Y/N false
Year Built 1968
Annual Tax Amount $10,466
Tax Year 2024
Lot Size 1.720 Acres
Acres 1.72
Property Description
Don't miss this exceptional opportunity to live in Boxford! Nestled on a tranquil country road, yet only 5 minutes from RTE-95, this Colonial home offers both peace & convenience. You will fall in love with the magnificent level lot, complete with a fully fenced-in backyard—perfect for your two or four-legged friends. As you enter, the open floor plan welcomes you with a charming foyer featuring a brick wall & wood stove, leading to a cozy family room. The adjacent eat-in kitchen boasts SS appliances, a center island & granite counters. The 1st floor includes separate dining room, front-to-back living room opening to a beautiful composite deck, & an updated half bath. The 2nd level features a main bedroom with an en-suite bathroom, three additional bedrooms, & updated family bath. Enjoy your morning coffee on your private patio or unwind on your deck with your own relaxing hot tub. All this plus the MASCO school system. Don't miss out on making this wonderful property your new home!
Location
State MA
County Essex
Zoning RES
Direction Ipswich Rd to Round Top to Campground Rd
Rooms
Family Room Skylight, Flooring - Stone/Ceramic Tile, French Doors, Exterior Access, Open Floorplan, Remodeled
Basement Full, Unfinished
Primary Bedroom Level Second
Dining Room Flooring - Hardwood
Kitchen Flooring - Stone/Ceramic Tile, Dining Area, Countertops - Stone/Granite/Solid, Kitchen Island, Remodeled, Stainless Steel Appliances, Lighting - Pendant
Interior
Interior Features Open Floorplan, Entrance Foyer
Heating Baseboard, Oil, Fireplace(s)
Cooling Ductless
Flooring Tile, Hardwood, Stone / Slate, Flooring - Stone/Ceramic Tile
Fireplaces Number 1
Fireplaces Type Family Room
Appliance Water Heater, Range, Microwave, Refrigerator, Washer, Dryer, ENERGY STAR Qualified Refrigerator, ENERGY STAR Qualified Dishwasher
Laundry In Basement, Electric Dryer Hookup, Washer Hookup
Exterior
Exterior Feature Porch - Enclosed, Deck - Composite, Hot Tub/Spa, Fenced Yard, Horses Permitted
Garage Spaces 2.0
Fence Fenced/Enclosed, Fenced
Community Features Walk/Jog Trails, Stable(s), Highway Access
Utilities Available for Electric Range, for Electric Oven, for Electric Dryer, Washer Hookup
Roof Type Shingle
Total Parking Spaces 8
Garage Yes
Building
Lot Description Cleared, Level
Foundation Concrete Perimeter
Sewer Private Sewer
Water Private
Architectural Style Colonial
Schools
Elementary Schools Cole/Spofford
Middle Schools Masconomet
High Schools Masconomet
Others
Senior Community false
Read Less Info
Want to know what your home might be worth? Contact us for a FREE valuation!

Our team is ready to help you sell your home for the highest possible price ASAP
Bought with Mary Rossi • Coldwell Banker Realty - Beverly
GET MORE INFORMATION
Broker | License ID: 068128
steven@whitehillestatesandhomes.com
48 Maple Manor Rd, Center Conway , New Hampshire, 03813, USA






