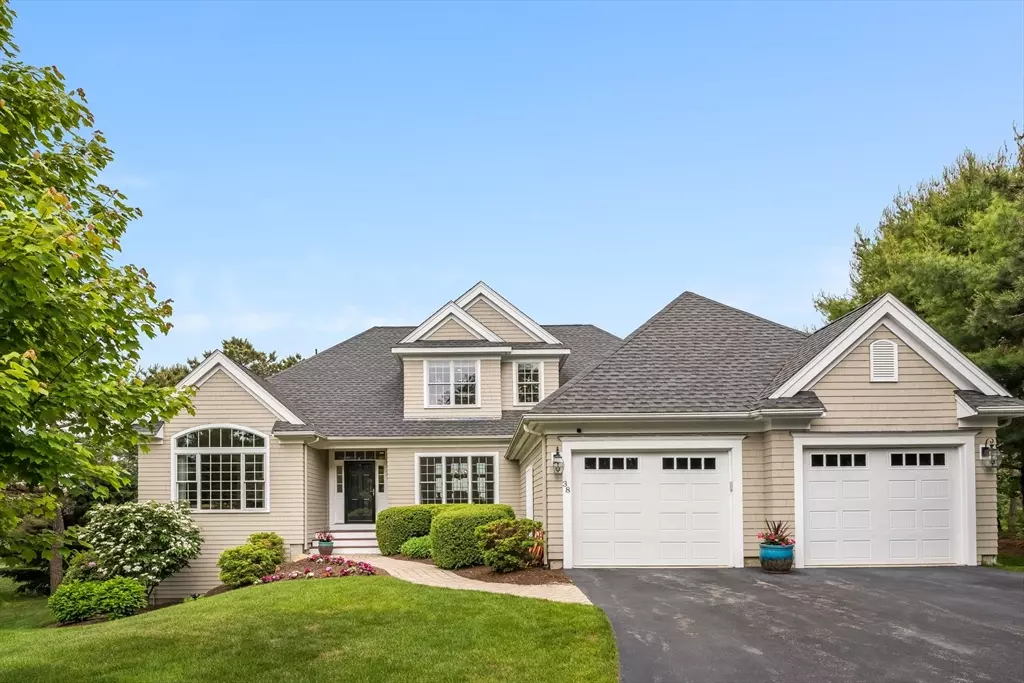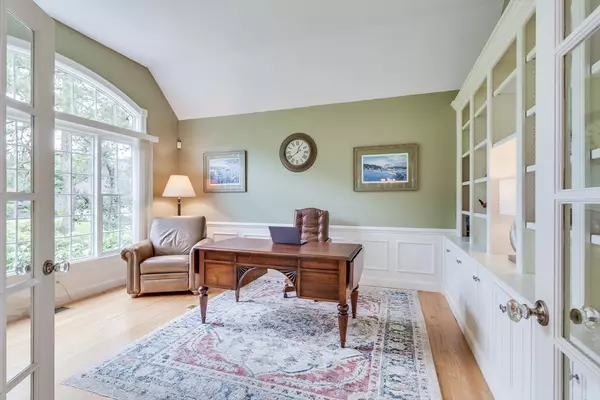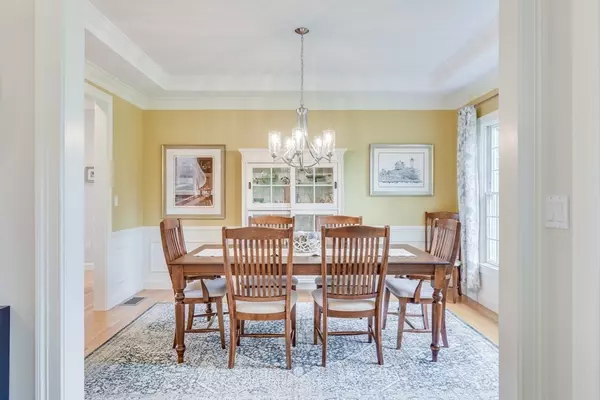$1,350,000
$1,325,000
1.9%For more information regarding the value of a property, please contact us for a free consultation.
3 Beds
3.5 Baths
4,251 SqFt
SOLD DATE : 08/13/2024
Key Details
Sold Price $1,350,000
Property Type Single Family Home
Sub Type Single Family Residence
Listing Status Sold
Purchase Type For Sale
Square Footage 4,251 sqft
Price per Sqft $317
Subdivision Pinehills
MLS Listing ID 73250290
Sold Date 08/13/24
Style Contemporary
Bedrooms 3
Full Baths 3
Half Baths 1
HOA Fees $393/mo
HOA Y/N true
Year Built 2004
Annual Tax Amount $13,607
Tax Year 2024
Lot Size 0.540 Acres
Acres 0.54
Property Description
Amazing home redone by the current homeowners. The care to detail & design is captured in every room. Boasts some of the finest golf views in The Pinehills, sitting high above the Pinehills Golf Club's Jones 13th. The open floor plan allows you to enjoy the great room featuring gas brick fireplace, custom built-ins, & sun streaming through the wall of windows. The brand new chef's kitchen has custom white cabinets, Wolf 6 burner cooktop, Wolf double wall ovens, sub zero refrigerator, pot filler, beverage chiller, microwave drawer, large island & eating area. Large deck w/2 electric awnings is perfect for outdoor entertaining complete w/hot tub!. Study, w/ French doors & custom built-ins, is right off the entry foyer. 1st floor primary suite has walk-in closet, & remodeled bath w/amazing shower & new custom double vanity. 2nd bedroom & new bath on the 1st level. 2nd level has guest room, loft, & bath. Finished walk-out basement w/great room & 1/2 bath. 5yr old roof, water heater & HVAC!
Location
State MA
County Plymouth
Area Pinehills
Zoning RR
Direction Rte 3 to exit 7 to Red barn Rt over stone bridge. 2nd lft to Boulder Ridge to 3rd left to Great Kame
Rooms
Family Room Flooring - Wall to Wall Carpet, French Doors, Open Floorplan, Recessed Lighting
Basement Full, Partially Finished, Walk-Out Access, Interior Entry, Concrete
Primary Bedroom Level First
Dining Room Flooring - Hardwood, Chair Rail, Crown Molding
Kitchen Flooring - Hardwood, Dining Area, Countertops - Stone/Granite/Solid, Countertops - Upgraded, Kitchen Island, Cabinets - Upgraded, Exterior Access, Open Floorplan, Recessed Lighting, Remodeled, Stainless Steel Appliances, Pot Filler Faucet, Wine Chiller, Lighting - Pendant
Interior
Interior Features Closet/Cabinets - Custom Built, Bathroom - Half, Study, Bathroom, Foyer, 1/4 Bath, Central Vacuum, High Speed Internet
Heating Forced Air, Natural Gas
Cooling Central Air
Flooring Wood, Tile, Carpet, Flooring - Hardwood, Flooring - Stone/Ceramic Tile
Fireplaces Number 1
Fireplaces Type Living Room
Appliance Gas Water Heater, Range, Oven, Dishwasher, Microwave, Refrigerator, Washer, Dryer, Wine Refrigerator, Washer/Dryer, Range Hood, Plumbed For Ice Maker
Laundry Closet/Cabinets - Custom Built, Flooring - Stone/Ceramic Tile, First Floor, Washer Hookup
Exterior
Exterior Feature Deck, Patio, Hot Tub/Spa, Professional Landscaping, Sprinkler System, Decorative Lighting
Garage Spaces 2.0
Community Features Public Transportation, Shopping, Pool, Tennis Court(s), Walk/Jog Trails, Golf, Conservation Area, Highway Access
Utilities Available for Gas Range, Washer Hookup, Icemaker Connection, Generator Connection
Roof Type Shingle,Wood
Total Parking Spaces 4
Garage Yes
Building
Lot Description Cul-De-Sac
Foundation Concrete Perimeter
Sewer Other
Water Private
Architectural Style Contemporary
Others
Senior Community false
Read Less Info
Want to know what your home might be worth? Contact us for a FREE valuation!

Our team is ready to help you sell your home for the highest possible price ASAP
Bought with Pinehills Resale team • Pinehills Brokerage Services LLC
GET MORE INFORMATION
Broker | License ID: 068128
steven@whitehillestatesandhomes.com
48 Maple Manor Rd, Center Conway , New Hampshire, 03813, USA






