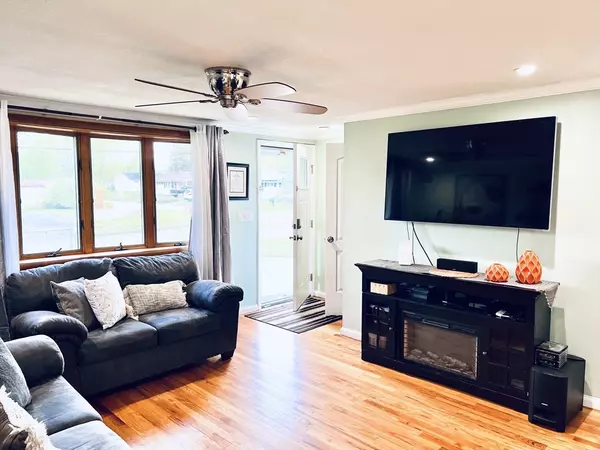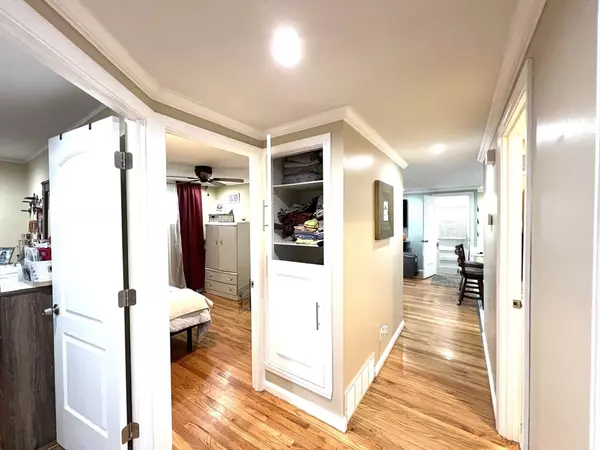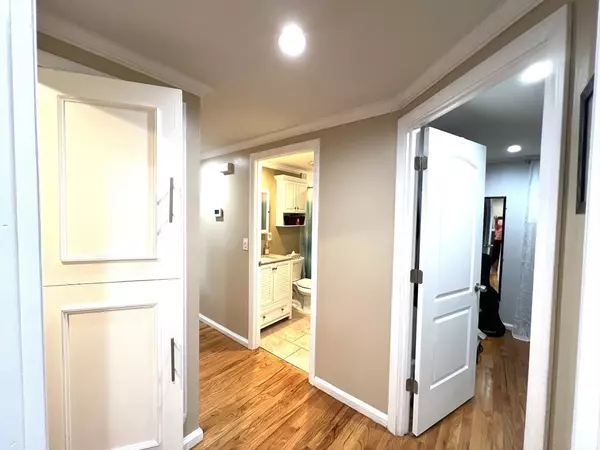$304,000
$279,900
8.6%For more information regarding the value of a property, please contact us for a free consultation.
3 Beds
2 Baths
925 SqFt
SOLD DATE : 08/08/2024
Key Details
Sold Price $304,000
Property Type Single Family Home
Sub Type Single Family Residence
Listing Status Sold
Purchase Type For Sale
Square Footage 925 sqft
Price per Sqft $328
MLS Listing ID 73239031
Sold Date 08/08/24
Style Ranch
Bedrooms 3
Full Baths 2
HOA Y/N false
Year Built 1953
Annual Tax Amount $3,642
Tax Year 2023
Lot Size 9,583 Sqft
Acres 0.22
Property Description
Back on the Market, Buyer's loss is your gain. Ranch w/Oversized corner lot with double driveway, 2 carports and shed. Steps away from WNEU. Featuring open concept living room and kitchen. Livingroom TV w/3D glasses included. Hallway and bedrooms with hardwood flooring. Recessed lighting w/dimmers and ceiling fans throughout the home. Remodeled eat in kitchen w/island-features built in electrical outlets, quartz counter tops, under counter color changing lighting. Updated bathroom w/surround tub/shower combo. All 3 bedrooms w/double closets, hallway w/double linen closet. Enclosed 3 season porch w/ceiling fans off kitchen for easy access to exterior/carport & basement. Basement not included in living space is offering under stair storage. Walk in pantry w/built in shelving. 2nd full bath w/shower stall, Bonus space great use for additional family room w/closet, and separate room for possible office space. Mechanics room w/washer, dryer hook ups, laundry sink, 2nd refrigerator included.
Location
State MA
County Hampden
Zoning R1
Direction GPS Friendly, Corner of Shirley Rd & Sunset Drive
Rooms
Family Room Closet, Flooring - Laminate
Basement Full
Primary Bedroom Level Main, First
Kitchen Flooring - Stone/Ceramic Tile, Kitchen Island, Cabinets - Upgraded, Open Floorplan, Recessed Lighting, Remodeled, Crown Molding
Interior
Interior Features Closet, Recessed Lighting, Bonus Room
Heating Forced Air, Natural Gas
Cooling Central Air
Flooring Tile, Hardwood, Laminate
Appliance Gas Water Heater, Range, Disposal, Microwave, Refrigerator
Laundry Electric Dryer Hookup, Washer Hookup, Sink, In Basement
Exterior
Exterior Feature Porch - Enclosed, Rain Gutters, Storage, Fenced Yard
Fence Fenced/Enclosed, Fenced
Community Features Public Transportation
Utilities Available for Electric Range, for Electric Dryer, Washer Hookup
Roof Type Shingle
Total Parking Spaces 4
Garage No
Building
Lot Description Corner Lot
Foundation Concrete Perimeter
Sewer Public Sewer
Water Public
Architectural Style Ranch
Others
Senior Community false
Read Less Info
Want to know what your home might be worth? Contact us for a FREE valuation!

Our team is ready to help you sell your home for the highest possible price ASAP
Bought with Carol E. Smith • Home Equity Assets Realty, LLC
GET MORE INFORMATION
Broker | License ID: 068128
steven@whitehillestatesandhomes.com
48 Maple Manor Rd, Center Conway , New Hampshire, 03813, USA






