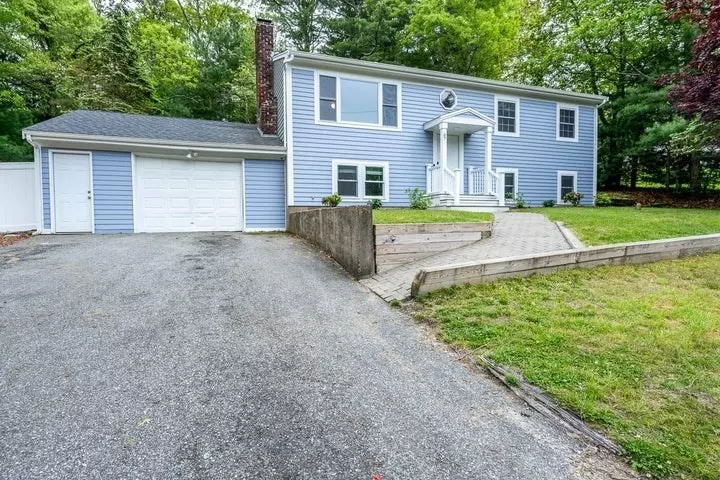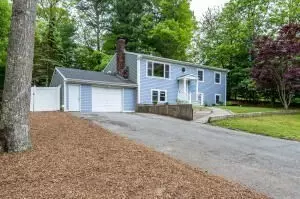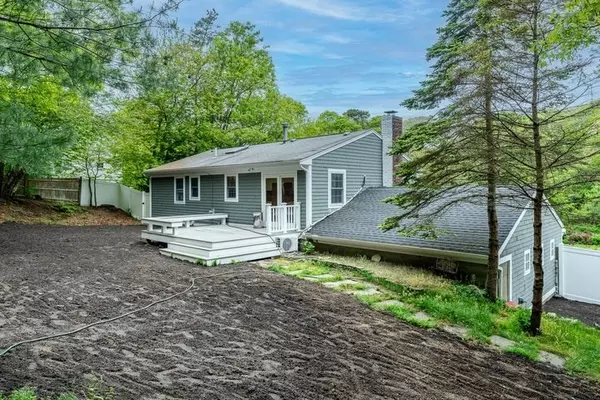$635,000
$660,000
3.8%For more information regarding the value of a property, please contact us for a free consultation.
3 Beds
3 Baths
2,080 SqFt
SOLD DATE : 08/06/2024
Key Details
Sold Price $635,000
Property Type Single Family Home
Sub Type Single Family Residence
Listing Status Sold
Purchase Type For Sale
Square Footage 2,080 sqft
Price per Sqft $305
Subdivision Centerville
MLS Listing ID 73243702
Sold Date 08/06/24
Style Raised Ranch
Bedrooms 3
Full Baths 3
HOA Y/N false
Year Built 1974
Annual Tax Amount $4,561
Tax Year 2024
Lot Size 0.370 Acres
Acres 0.37
Property Description
Back on Market due to Buyer's Finances. Large, Pretty Home with 3 bedrooms, a den, & 3 full bathrooms. Gas heat, fenced in yard, oversized garage, kitchenette with 2 sinks & refrigerator. Two Azek decks. Great rental/accessory apartment potential. Short drive to beautiful Craigville & Covell Beaches. Short drive to Martha's Vineyard and Nantucket ferries & Downtown Hyannis for shopping & restaurants.
Location
State MA
County Barnstable
Zoning 1
Direction Rte. 28 to South County Rd., to Bumps River Rd., to Five Corners Dr. to Autumn Dr. #67
Rooms
Family Room Flooring - Laminate
Basement Full, Finished
Primary Bedroom Level First
Dining Room Flooring - Hardwood, Deck - Exterior
Kitchen Flooring - Hardwood, Flooring - Wood, Dining Area, Countertops - Stone/Granite/Solid, Cabinets - Upgraded, Deck - Exterior, Exterior Access
Interior
Interior Features Den
Heating Baseboard, Natural Gas
Cooling Window Unit(s), Wall Unit(s)
Flooring Wood, Tile, Laminate
Fireplaces Number 1
Appliance Gas Water Heater, Dishwasher, Refrigerator, Freezer, Washer, Dryer
Laundry In Basement, Electric Dryer Hookup
Exterior
Exterior Feature Deck, Deck - Composite, Fenced Yard
Garage Spaces 1.0
Fence Fenced/Enclosed, Fenced
Community Features Public Transportation, Shopping, Golf, Medical Facility, Highway Access, House of Worship, Private School, Public School
Utilities Available for Gas Range, for Electric Dryer
Waterfront Description Beach Front,Ocean,Beach Ownership(Public)
Roof Type Shingle
Total Parking Spaces 4
Garage Yes
Building
Lot Description Gentle Sloping
Foundation Concrete Perimeter
Sewer Public Sewer, Inspection Required for Sale
Water Public
Architectural Style Raised Ranch
Schools
Elementary Schools Hyannis East
High Schools Barnstable H.S.
Others
Senior Community false
Read Less Info
Want to know what your home might be worth? Contact us for a FREE valuation!

Our team is ready to help you sell your home for the highest possible price ASAP
Bought with Thiago Monteiro • William Raveis Real Estate & Homes Services
GET MORE INFORMATION
Broker | License ID: 068128
steven@whitehillestatesandhomes.com
48 Maple Manor Rd, Center Conway , New Hampshire, 03813, USA






