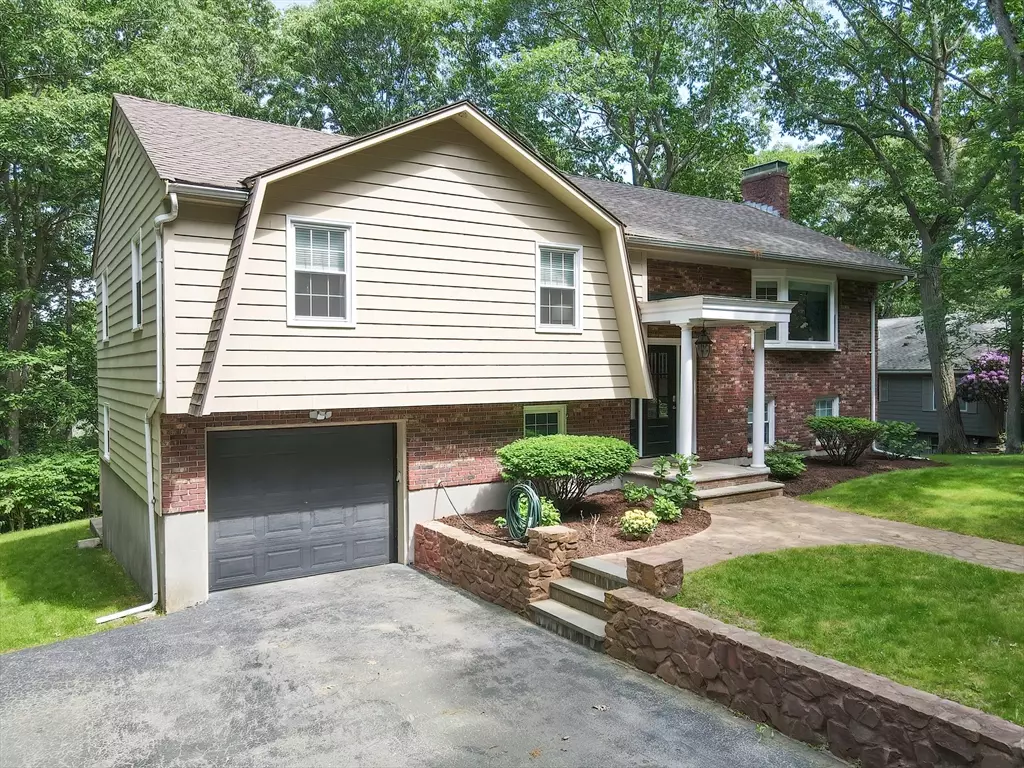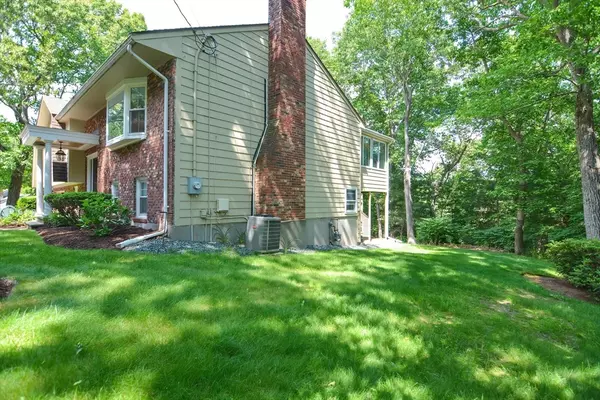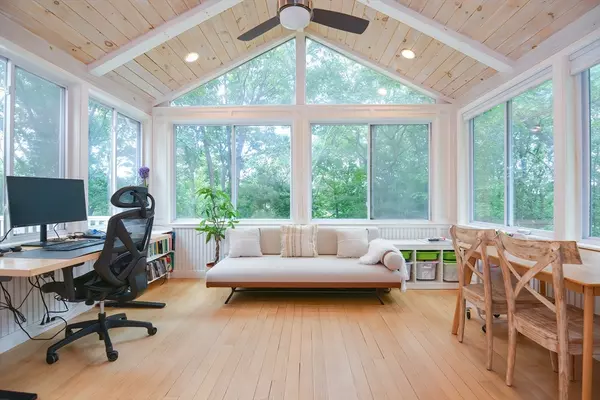$925,000
$949,000
2.5%For more information regarding the value of a property, please contact us for a free consultation.
4 Beds
3 Baths
2,425 SqFt
SOLD DATE : 08/05/2024
Key Details
Sold Price $925,000
Property Type Single Family Home
Sub Type Single Family Residence
Listing Status Sold
Purchase Type For Sale
Square Footage 2,425 sqft
Price per Sqft $381
MLS Listing ID 73248751
Sold Date 08/05/24
Style Split Entry
Bedrooms 4
Full Baths 3
HOA Y/N false
Year Built 1973
Annual Tax Amount $8,648
Tax Year 2024
Lot Size 0.700 Acres
Acres 0.7
Property Sub-Type Single Family Residence
Property Description
Welcome to your new home in the charming town of Lynnfield! This lovely 4 bed, 3 bath split-level home is nestled on a private dead-end street, offering both tranquility and convenience. Recently updated, this home boasts a brand new modern and open concept kitchen, 3 new bathrooms - including the primary bathroom, all new windows and doors, a new shed and a stylish composite deck perfect for outdoor entertaining. The spacious bedrooms are all generously sized, with the primary bedroom featuring direct access to the outdoor deck, creating a peaceful retreat. Additional features include a one-car garage, a beautiful sunroom off the dining room, and central AC for year-round comfort. Located just minutes away from Market Street, Whole Foods, fine dining options, and all major routes, this home offers the perfect blend of privacy and accessibility. Don't miss this opportunity to make this wonderful property your own!
Location
State MA
County Essex
Zoning RB
Direction Use Gps
Rooms
Family Room Bathroom - Full, Wood / Coal / Pellet Stove, Flooring - Laminate, French Doors, Exterior Access, Open Floorplan, Recessed Lighting, Remodeled
Basement Full, Finished, Walk-Out Access, Interior Entry, Garage Access, Concrete
Primary Bedroom Level First
Dining Room Flooring - Hardwood, Open Floorplan, Lighting - Overhead
Kitchen Flooring - Hardwood, Countertops - Stone/Granite/Solid, Countertops - Upgraded, Kitchen Island, Cabinets - Upgraded, Open Floorplan, Recessed Lighting, Remodeled, Stainless Steel Appliances, Lighting - Pendant
Interior
Interior Features Cathedral Ceiling(s), Ceiling Fan(s), Beamed Ceilings, Vaulted Ceiling(s), Open Floorplan, Recessed Lighting, Lighting - Overhead, Sun Room
Heating Baseboard, Natural Gas
Cooling Central Air
Flooring Wood, Tile, Laminate, Flooring - Hardwood
Fireplaces Number 1
Fireplaces Type Family Room
Appliance Gas Water Heater, Water Heater, Range, Dishwasher, Disposal, Microwave, Refrigerator, Washer, Dryer, Range Hood, Other
Laundry Flooring - Stone/Ceramic Tile, Remodeled, In Basement, Electric Dryer Hookup
Exterior
Exterior Feature Balcony / Deck, Balcony - Exterior, Deck, Deck - Composite, Covered Patio/Deck, Rain Gutters, Storage
Garage Spaces 1.0
Community Features Shopping, Park, Walk/Jog Trails, Golf, Bike Path, Conservation Area, Highway Access, House of Worship, Private School, Public School
Utilities Available for Gas Range, for Electric Range, for Electric Dryer
Roof Type Shingle
Total Parking Spaces 2
Garage Yes
Building
Foundation Concrete Perimeter
Sewer Private Sewer
Water Public
Architectural Style Split Entry
Schools
Elementary Schools Huckleberry
Middle Schools Lynnfield Middl
High Schools Lynnfield High
Others
Senior Community false
Read Less Info
Want to know what your home might be worth? Contact us for a FREE valuation!

Our team is ready to help you sell your home for the highest possible price ASAP
Bought with Mary Kelly • Century 21 Property Central Inc.
GET MORE INFORMATION
Broker | License ID: 068128
steven@whitehillestatesandhomes.com
48 Maple Manor Rd, Center Conway , New Hampshire, 03813, USA






