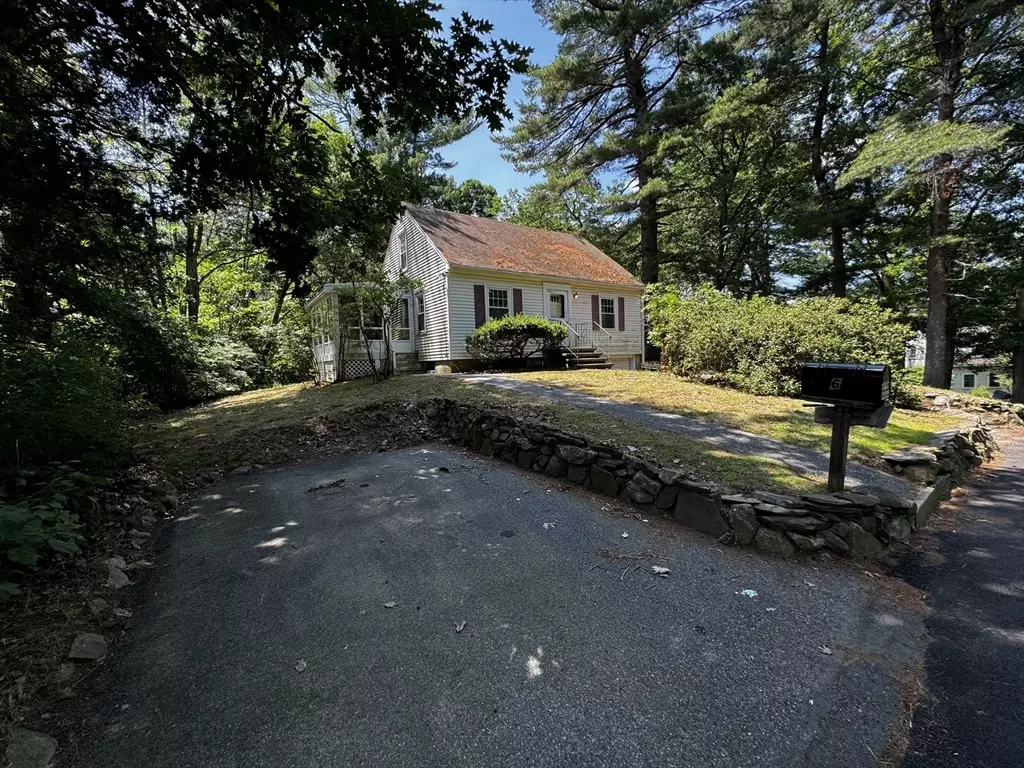$520,000
$499,986
4.0%For more information regarding the value of a property, please contact us for a free consultation.
3 Beds
1 Bath
1,692 SqFt
SOLD DATE : 07/31/2024
Key Details
Sold Price $520,000
Property Type Single Family Home
Sub Type Single Family Residence
Listing Status Sold
Purchase Type For Sale
Square Footage 1,692 sqft
Price per Sqft $307
MLS Listing ID 73261402
Sold Date 07/31/24
Style Cape
Bedrooms 3
Full Baths 1
HOA Y/N false
Year Built 1949
Annual Tax Amount $6,819
Tax Year 2024
Lot Size 9,583 Sqft
Acres 0.22
Property Sub-Type Single Family Residence
Property Description
Welcome to your ideal starter home located in a peaceful sough after Andover! This single family house offers 7 rooms including 3 bedrooms and 1 full bathroom, and an attached garage, providing ample space for various needs. Upon entering, you'll immediately envision the possibilities that await! The first floor welcomes you with a cozy living room, a separate dining room, main-floor bedroom, convenient full bathroom, and kitchen featuring a screened porch for enjoying the outdoors. Upstairs, you'll find two generously sized bedrooms with closet space, ensuring comfort. Throughout the home, hardwood floors add warmth and character, complementing any style of decor. A full basement provides an additional room, extra space for storage, laundry, and convenient access to the attached garage, making everyday tasks a breeze! With your personal touch and creative vision, this property presents endless opportunities! Open houses are Saturday 1:30-3pm and Sunday 11am-12:30pm.
Location
State MA
County Essex
Zoning SRC
Direction GPS!
Rooms
Basement Full, Partially Finished, Interior Entry, Garage Access, Slab
Primary Bedroom Level Main, First
Dining Room Closet, Flooring - Hardwood, Exterior Access
Kitchen Flooring - Vinyl, Exterior Access
Interior
Heating Steam, Oil
Cooling Window Unit(s)
Flooring Vinyl, Hardwood
Appliance Water Heater, Tankless Water Heater, Range, Refrigerator, Washer, Dryer
Laundry Electric Dryer Hookup, Washer Hookup, In Basement
Exterior
Exterior Feature Porch - Screened, Rain Gutters
Garage Spaces 1.0
Community Features Shopping, Park, Walk/Jog Trails, Medical Facility, Laundromat, Highway Access, House of Worship, Public School
Utilities Available for Electric Range, for Electric Oven, for Electric Dryer, Washer Hookup
Roof Type Shingle
Total Parking Spaces 2
Garage Yes
Building
Lot Description Gentle Sloping
Foundation Concrete Perimeter
Sewer Public Sewer
Water Public
Architectural Style Cape
Others
Senior Community false
Read Less Info
Want to know what your home might be worth? Contact us for a FREE valuation!

Our team is ready to help you sell your home for the highest possible price ASAP
Bought with Sherry Stallings • Keller Williams Realty Boston Northwest
GET MORE INFORMATION
Broker | License ID: 068128
steven@whitehillestatesandhomes.com
48 Maple Manor Rd, Center Conway , New Hampshire, 03813, USA






