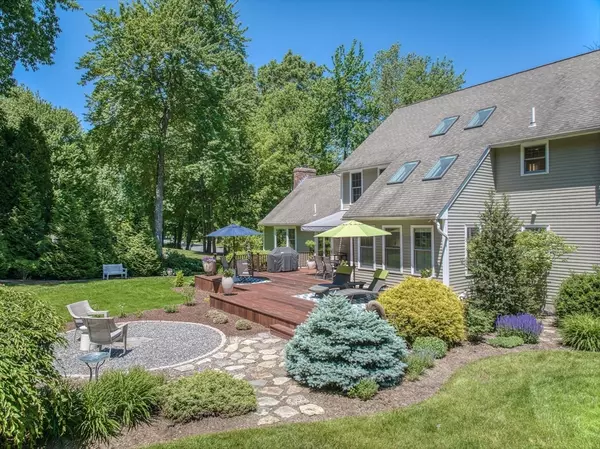$1,300,000
$1,225,000
6.1%For more information regarding the value of a property, please contact us for a free consultation.
4 Beds
3 Baths
4,208 SqFt
SOLD DATE : 07/29/2024
Key Details
Sold Price $1,300,000
Property Type Single Family Home
Sub Type Single Family Residence
Listing Status Sold
Purchase Type For Sale
Square Footage 4,208 sqft
Price per Sqft $308
MLS Listing ID 73247394
Sold Date 07/29/24
Style Colonial
Bedrooms 4
Full Baths 3
HOA Y/N false
Year Built 1988
Annual Tax Amount $13,049
Tax Year 2023
Lot Size 1.000 Acres
Acres 1.0
Property Sub-Type Single Family Residence
Property Description
Pretty much impossible to find Colonial style home... but with a modern day flair! Beautifully recently renovated Kitchen features high-end appliances incl Subzero refrigerator, Wolf professional stove w/ griddle, quartz counters & even radiant heat under the Kitchen table. Mudroom area has stackable washer/dryer & a dog shower (also great for other uses). Front to back Family rm has gas FP & vaulted ceiling. Fall in love w/ the 2-story Living Rm w/ 4 skylights w/ remote blinds - leading to back deck which overlooks FABULOUS, spacious backyard. First floor also has a bedroom w/ full bath nearby - perfect for parents, guests or au-pair. 2nd floor features large Primary suite w/ renovated full bath w/ tile shower, air whirlpool tub, quartz counters & radiant heat. 2 add'l bedrms plus full bath. Fin LL is perfect for extra living space. PLEASE SEE ATTACHED RECENT IMPROVEMENTS AS THERE ARE TOO MANY TO LIST HERE! Title V approved & Hardy-plank siding. Cul-de-sac neighborhood. GORGEOUS!
Location
State MA
County Essex
Area West Andover
Zoning SRC
Direction River Rd. to Ravens Bluff
Rooms
Family Room Ceiling Fan(s), Vaulted Ceiling(s), Flooring - Hardwood, Window(s) - Bay/Bow/Box, Window(s) - Picture, Recessed Lighting
Basement Full, Finished, Interior Entry, Garage Access, Radon Remediation System, Concrete
Primary Bedroom Level Second
Dining Room Flooring - Stone/Ceramic Tile, Crown Molding
Kitchen Flooring - Stone/Ceramic Tile, Dining Area, Pantry, Countertops - Stone/Granite/Solid, Kitchen Island, Exterior Access, Recessed Lighting
Interior
Interior Features Closet/Cabinets - Custom Built, Office, Foyer, Play Room, Central Vacuum
Heating Baseboard, Natural Gas
Cooling Central Air, Dual
Flooring Tile, Vinyl, Carpet, Hardwood, Flooring - Hardwood, Flooring - Stone/Ceramic Tile, Flooring - Vinyl
Fireplaces Number 1
Fireplaces Type Family Room
Appliance Gas Water Heater, Water Heater, Range, Dishwasher, Microwave, Refrigerator, Washer, Dryer, Range Hood, Plumbed For Ice Maker
Laundry Closet/Cabinets - Custom Built, Countertops - Stone/Granite/Solid, Washer Hookup, First Floor, Electric Dryer Hookup
Exterior
Exterior Feature Deck - Wood, Rain Gutters, Sprinkler System, Screens
Garage Spaces 2.0
Community Features Conservation Area, Highway Access, House of Worship, Public School
Utilities Available for Gas Range, for Electric Oven, for Electric Dryer, Washer Hookup, Icemaker Connection, Generator Connection
Roof Type Shingle
Total Parking Spaces 8
Garage Yes
Building
Lot Description Cul-De-Sac, Corner Lot
Foundation Concrete Perimeter
Sewer Private Sewer
Water Public
Architectural Style Colonial
Schools
Elementary Schools High Plain
Middle Schools Wood Hill
High Schools Ahs
Others
Senior Community false
Read Less Info
Want to know what your home might be worth? Contact us for a FREE valuation!

Our team is ready to help you sell your home for the highest possible price ASAP
Bought with Curtis Knight • Curtis Knight Real Estate LLC
GET MORE INFORMATION
Broker | License ID: 068128
steven@whitehillestatesandhomes.com
48 Maple Manor Rd, Center Conway , New Hampshire, 03813, USA






