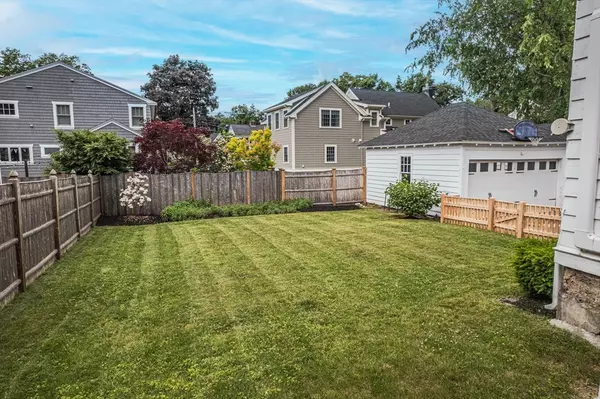$1,025,000
$949,000
8.0%For more information regarding the value of a property, please contact us for a free consultation.
4 Beds
1.5 Baths
1,770 SqFt
SOLD DATE : 07/26/2024
Key Details
Sold Price $1,025,000
Property Type Single Family Home
Sub Type Single Family Residence
Listing Status Sold
Purchase Type For Sale
Square Footage 1,770 sqft
Price per Sqft $579
MLS Listing ID 73252271
Sold Date 07/26/24
Style Colonial
Bedrooms 4
Full Baths 1
Half Baths 1
HOA Y/N false
Year Built 1922
Annual Tax Amount $10,307
Tax Year 2024
Lot Size 6,534 Sqft
Acres 0.15
Property Sub-Type Single Family Residence
Property Description
Outstanding location within minutes of Downtown Andover. This stunning, 4 bedroom, 1.5 bathroom renovated, updated and move in ready residence offers the perfect blend of timeless charm and modern convenience. The gourmet kitchen boasts stainless steel appliances, quartz countertops with plenty of storage in the custom cabinetry. Enjoy gatherings in the elegant dining room or relax in the spacious living room with its classic fireplace or work from home in the sun drenched home office. Outside, the beautifully fenced landscaped yard is perfect for entertaining. Don't miss this opportunity to own a this classic center, entrance colonial near Andover Center complete with all the comforts of today. Located near the Commuter Rail, major highways, plenty of shopping restaurants schools, coffee shops, etc... Schedule your private tour today! OFFERS DUE BY TUESDAY JUNE 18, 2024 AT 12 NOON!!
Location
State MA
County Essex
Zoning SRA
Direction Elm Street
Rooms
Basement Full, Interior Entry, Bulkhead, Sump Pump, Concrete
Primary Bedroom Level Second
Dining Room Flooring - Hardwood, Window(s) - Bay/Bow/Box, Lighting - Overhead, Crown Molding
Kitchen Closet, Flooring - Hardwood, Countertops - Stone/Granite/Solid, Cabinets - Upgraded, Exterior Access, Recessed Lighting, Second Dishwasher, Stainless Steel Appliances, Lighting - Overhead
Interior
Interior Features Home Office, Walk-up Attic
Heating Central, Steam, Natural Gas
Cooling Wall Unit(s), 3 or More
Flooring Hardwood, Flooring - Hardwood
Fireplaces Number 1
Fireplaces Type Living Room
Appliance Gas Water Heater, Oven, Dishwasher, Microwave, Range, Refrigerator, Washer, Dryer
Laundry Gas Dryer Hookup, Washer Hookup, In Basement
Exterior
Exterior Feature Professional Landscaping, Screens, Fenced Yard, City View(s)
Garage Spaces 2.0
Fence Fenced/Enclosed, Fenced
Community Features Public Transportation, Shopping, Tennis Court(s), Park, Walk/Jog Trails, Golf, Highway Access, House of Worship, Private School, Public School, T-Station, Sidewalks
Utilities Available for Electric Range, for Electric Oven, for Gas Dryer, Washer Hookup
View Y/N Yes
View City View(s), City
Roof Type Shingle
Total Parking Spaces 4
Garage Yes
Building
Lot Description Cleared, Level
Foundation Concrete Perimeter
Sewer Public Sewer
Water Public
Architectural Style Colonial
Schools
Elementary Schools Bancroft
Middle Schools Doherty
High Schools Andover Hs
Others
Senior Community false
Read Less Info
Want to know what your home might be worth? Contact us for a FREE valuation!

Our team is ready to help you sell your home for the highest possible price ASAP
Bought with Marianne Cashman • William Raveis R.E. & Home Services
GET MORE INFORMATION
Broker | License ID: 068128
steven@whitehillestatesandhomes.com
48 Maple Manor Rd, Center Conway , New Hampshire, 03813, USA




