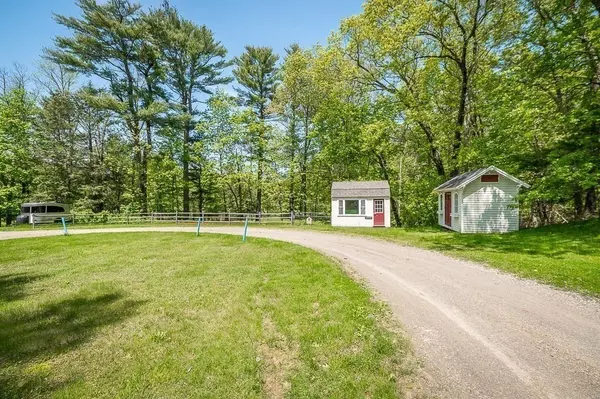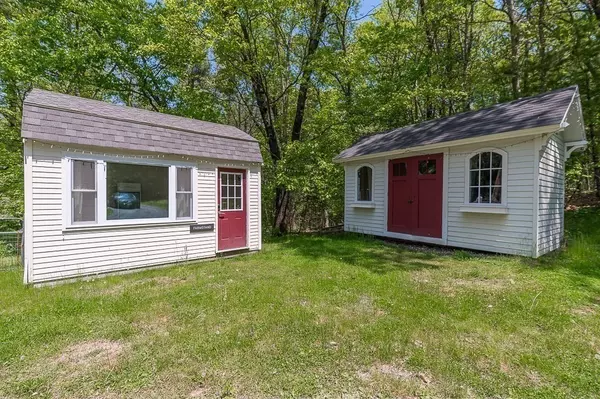$881,500
$899,000
1.9%For more information regarding the value of a property, please contact us for a free consultation.
5 Beds
4 Baths
3,024 SqFt
SOLD DATE : 07/26/2024
Key Details
Sold Price $881,500
Property Type Single Family Home
Sub Type Single Family Residence
Listing Status Sold
Purchase Type For Sale
Square Footage 3,024 sqft
Price per Sqft $291
Subdivision East Boxford
MLS Listing ID 73242590
Sold Date 07/26/24
Style Colonial,Antique
Bedrooms 5
Full Baths 3
Half Baths 2
HOA Y/N false
Year Built 1757
Annual Tax Amount $10,142
Tax Year 2024
Lot Size 3.210 Acres
Acres 3.21
Property Description
Very Rare 2 family home in Boxford! Historic East Boxford house offers great value and versatility with separate income producing or in-law apartment with kitchen, 2 bedrooms and 1 1/2 baths. The rental apartment has address 48A Topsfield Road and separate drive. The main house has 3 bedrooms and 2 1/2 baths with large dining room and family room and granite counter tops in kitchen. Many upgrades include nearly full repaint of interior, new gas cook top AND new septic to be installed by seller (or appropriate holdback at closing ). Sensational period details including raised panel woodwork, bee-hive FP's, library with beautiful woodwork and fireplace. This large 3.21 acre property has direct trail access to one of Boxford's best trail systems. Equestrian property possible and two small barn/sheds included.
Location
State MA
County Essex
Zoning RA
Direction Topsfield Road between Boxford and Topsfield
Rooms
Family Room Flooring - Wood
Basement Partial
Primary Bedroom Level Second
Dining Room Flooring - Wood
Kitchen Flooring - Wood, Countertops - Stone/Granite/Solid, Wine Chiller
Interior
Interior Features 1/4 Bath, Walk-up Attic
Heating Baseboard, Natural Gas
Cooling Window Unit(s)
Flooring Wood
Fireplaces Number 3
Fireplaces Type Dining Room, Living Room
Appliance Gas Water Heater, Oven, Dishwasher, Range, Refrigerator, Washer, Dryer
Laundry Washer Hookup
Exterior
Exterior Feature Patio, Storage, Stone Wall
Community Features Walk/Jog Trails, Stable(s), Golf, Bike Path, Conservation Area, Private School, Public School
Utilities Available for Gas Range, for Electric Oven, Washer Hookup
Waterfront Description Beach Front,Lake/Pond,1 to 2 Mile To Beach,Beach Ownership(Public)
Roof Type Shingle
Total Parking Spaces 10
Garage No
Building
Lot Description Wooded
Foundation Stone
Sewer Private Sewer
Water Private
Architectural Style Colonial, Antique
Schools
Elementary Schools Cole//Spofford
Middle Schools Masco
High Schools Masco
Others
Senior Community false
Acceptable Financing Contract
Listing Terms Contract
Read Less Info
Want to know what your home might be worth? Contact us for a FREE valuation!

Our team is ready to help you sell your home for the highest possible price ASAP
Bought with Terri Goodridge • Coldwell Banker Realty - Andover
GET MORE INFORMATION
Broker | License ID: 068128
steven@whitehillestatesandhomes.com
48 Maple Manor Rd, Center Conway , New Hampshire, 03813, USA






