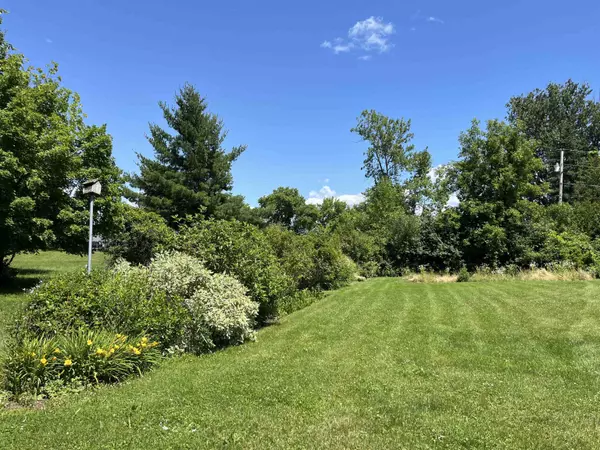Bought with David Laven • EXP Realty
$499,000
$499,000
For more information regarding the value of a property, please contact us for a free consultation.
5 Beds
2 Baths
1,802 SqFt
SOLD DATE : 07/25/2024
Key Details
Sold Price $499,000
Property Type Single Family Home
Sub Type Single Family
Listing Status Sold
Purchase Type For Sale
Square Footage 1,802 sqft
Price per Sqft $276
MLS Listing ID 5004682
Sold Date 07/25/24
Bedrooms 5
Full Baths 2
Construction Status Existing
Year Built 1905
Annual Tax Amount $5,759
Tax Year 2023
Lot Size 0.660 Acres
Acres 0.66
Property Sub-Type Single Family
Property Description
Welcome to the Village of South Hero and step into this 1905 charmer! Check out the solid construction, original woodwork with wide baseboard and trim and hardwood floors! With a first floor bedroom and four more bedrooms on the second floor there is the opportunity for a home office or maybe two! There are two baths, one on each level. The kitchen has many cabinets and lots of counter space. The gigantic heated and insulated two story garage was a very successful business site for many years and awaits your imagination. There is a beautiful yard ready for gardens. The dry basement is an exception as the home was moved and placed on a new poured concrete foundation when Route 2 was widen. It has extra high ceilings and a garage door for easy access. Minutes to Burlington!
Location
State VT
County Vt-grand Isle
Area Vt-Grand Isle
Zoning Village District
Rooms
Basement Entrance Interior
Basement Concrete, Concrete Floor, Full, Stairs - Interior, Unfinished, Walkout, Interior Access, Exterior Access
Interior
Interior Features Cedar Closet, Living/Dining, Natural Woodwork, Laundry - 1st Floor, Attic - Walkup
Heating Oil
Cooling None
Flooring Hardwood, Vinyl, Wood
Exterior
Garage Spaces 3.0
Utilities Available Cable - At Site, Gas - LP/Bottle, Telephone Available
Roof Type Shingle
Building
Story 2
Foundation Concrete
Sewer 1000 Gallon, Concrete, Drywell, Leach Field - At Grade, On-Site Septic Exists, Private
Architectural Style Colonial
Construction Status Existing
Schools
Elementary Schools Folsom Comm Ctr
Middle Schools Folsom Ed. And Community Ctr
High Schools Choice
School District South Hero School District
Read Less Info
Want to know what your home might be worth? Contact us for a FREE valuation!

Our team is ready to help you sell your home for the highest possible price ASAP

GET MORE INFORMATION
Broker | License ID: 068128
steven@whitehillestatesandhomes.com
48 Maple Manor Rd, Center Conway , New Hampshire, 03813, USA






