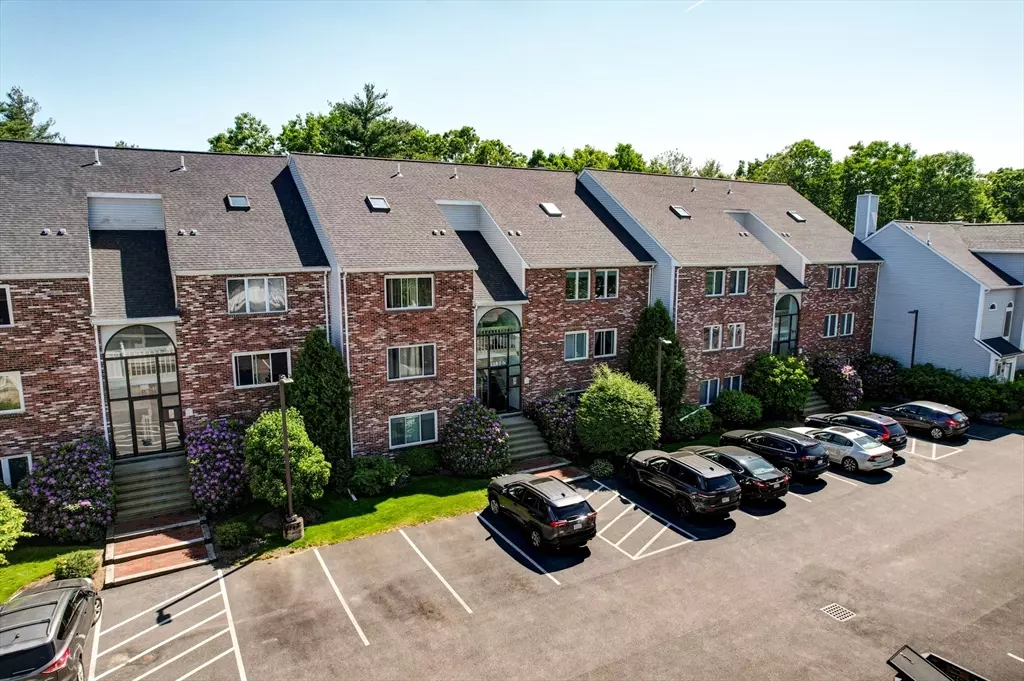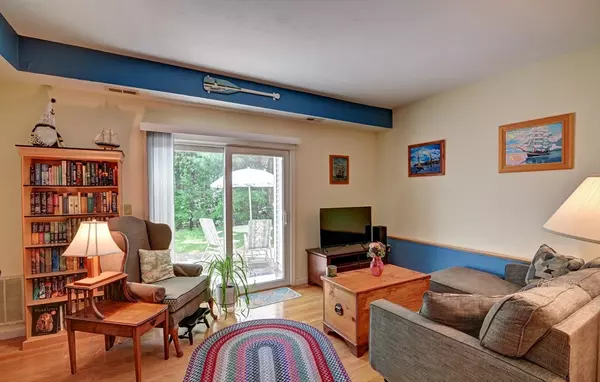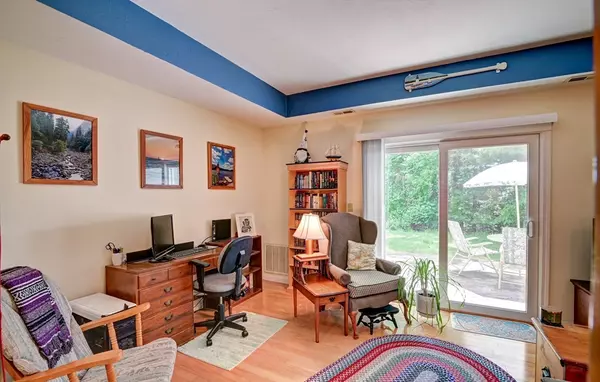$330,000
$319,900
3.2%For more information regarding the value of a property, please contact us for a free consultation.
1 Bed
1 Bath
831 SqFt
SOLD DATE : 07/25/2024
Key Details
Sold Price $330,000
Property Type Condo
Sub Type Condominium
Listing Status Sold
Purchase Type For Sale
Square Footage 831 sqft
Price per Sqft $397
MLS Listing ID 73246492
Sold Date 07/25/24
Bedrooms 1
Full Baths 1
HOA Fees $288/mo
Year Built 1988
Annual Tax Amount $2,698
Tax Year 2024
Property Sub-Type Condominium
Property Description
Don't miss out on your opportunity to own this charming one-bedroom garden condo at Wisteria Point. This spacious unit is nicely situated in a private wooded setting that brings the feel of the country into your living room. Enjoy your morning coffee from your private patio or chill after a long work day in a peaceful tranquil setting. This spacious unit has a great layout with generous room sizes and features including a large sunken living room with full-size sliders overlooking a private wooded patio and backyard. The open galley-style kitchen is fully appointed with a refrigerator, dishwater, disposal, oak cabinets, and vinyl floors. The large bedroom easily handles king-size furniture and has a spacious closet. Additional amenities include a newer in-unit washer/dryer, central air, two parking spaces, an association clubhouse, and an inground pool. Check out the Matterport 3-D Tour for a virtual walkthrough.
Location
State MA
County Norfolk
Zoning Condo
Direction Pleasent St. to Tall Oaks Drive To Burkhall St (Wisteria Point Condominiums)
Rooms
Basement N
Primary Bedroom Level First
Kitchen Dining Area
Interior
Heating Heat Pump, Electric
Cooling Central Air, Heat Pump
Flooring Wood, Vinyl / VCT
Appliance Range, Dishwasher, Disposal, Refrigerator, Washer, Dryer
Laundry Laundry Closet, Dryer Hookup - Dual, Electric Dryer Hookup, First Floor, In Unit
Exterior
Exterior Feature Balcony / Deck, Patio, Garden, Professional Landscaping
Pool Association
Community Features Shopping, Walk/Jog Trails, Medical Facility, Other
Utilities Available for Electric Range, for Electric Oven
Roof Type Shingle
Total Parking Spaces 2
Garage No
Building
Story 2
Sewer Public Sewer
Water Public
Others
Pets Allowed Yes w/ Restrictions
Senior Community false
Read Less Info
Want to know what your home might be worth? Contact us for a FREE valuation!

Our team is ready to help you sell your home for the highest possible price ASAP
Bought with Depend on Dakota Team • Keller Williams Realty
GET MORE INFORMATION
Broker | License ID: 068128
steven@whitehillestatesandhomes.com
48 Maple Manor Rd, Center Conway , New Hampshire, 03813, USA






