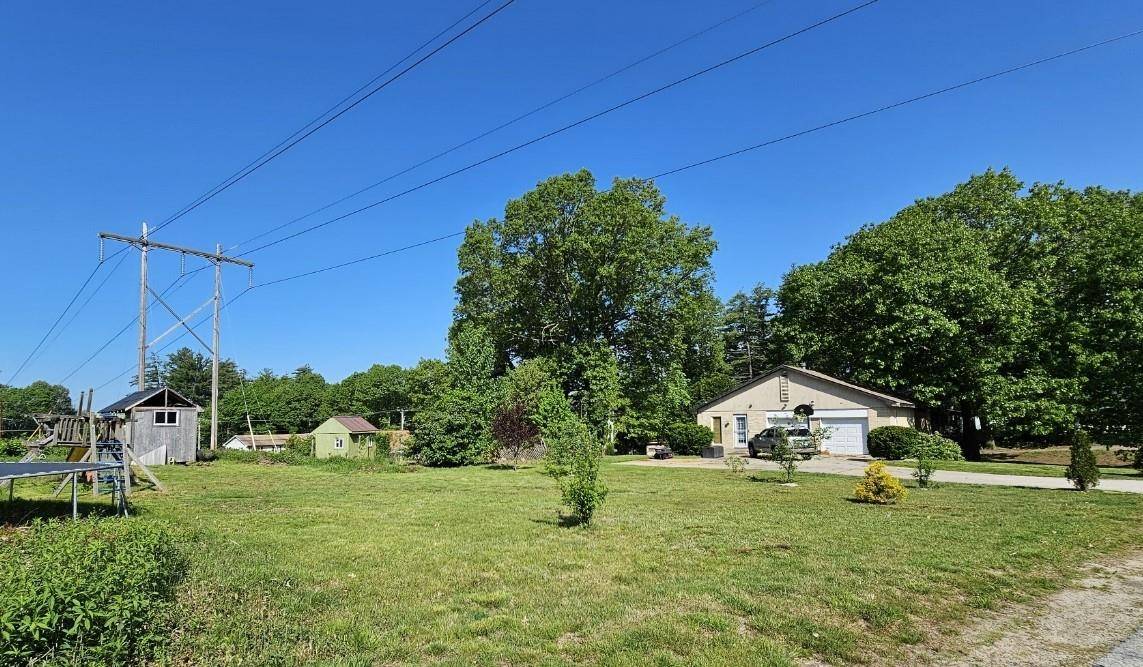Bought with Jana Coughlin • All Inclusive Realty, LLC
$425,000
$349,000
21.8%For more information regarding the value of a property, please contact us for a free consultation.
5 Beds
4 Baths
3,388 SqFt
SOLD DATE : 07/23/2024
Key Details
Sold Price $425,000
Property Type Single Family Home
Sub Type Single Family
Listing Status Sold
Purchase Type For Sale
Square Footage 3,388 sqft
Price per Sqft $125
MLS Listing ID 4997420
Sold Date 07/23/24
Bedrooms 5
Full Baths 2
Half Baths 1
Three Quarter Bath 1
Construction Status Existing
Year Built 1980
Annual Tax Amount $8,168
Tax Year 2023
Lot Size 0.650 Acres
Acres 0.65
Property Sub-Type Single Family
Property Description
Site unseen offer has been accepted. Open house is CANCELED. Wonderful opportunity for investors. Large lot in a desirable area of town with 5 bedrooms and 4 bathrooms. Main level has a side entrance with a foyer for your convenience. Open concept kitchen/dining/living make it perfect for large groups, so whether it's a huge family or lots of friends, it's ideal for both! Large livingroom has a wood/cole fireplace to make the space warm and cozy on those cool NE nights and to supplement the heat. 1st floor laundry, 2 bedrooms, one of which is a primary suite and another full bathroom on this level. Downstairs are 3 bedrooms, full bath with a corner tub, and a family room with a walk out slider. You will find also a bonus room used as gym downstairs which could be a future kitchen if you need an in-law quarters. Plenty of space and storage in this home. Adequate parking with attached 2 car garage. Large yard with a shed and two chicken coops. Needs some love but this home has a great potential. Deck in the back has detached from the house and needs to be removed, so it will not go FHA, VA or USDA, sold as is. More pictures to be posted within couple of days. Showings start at open house on 6/1/24 Sat 12-2 pm.
Location
State NH
County Nh-hillsborough
Area Nh-Hillsborough
Zoning TR
Rooms
Basement Entrance Interior
Basement Finished
Interior
Interior Features Central Vacuum, Laundry Hook-ups
Heating Gas - Natural
Cooling None
Equipment Stove-Wood
Exterior
Garage Spaces 2.0
Utilities Available Cable
Roof Type Shingle - Asphalt
Building
Story 2
Foundation Concrete
Sewer Public
Architectural Style Raised Ranch, Split Level
Construction Status Existing
Schools
Elementary Schools Hills Garrison Elem
Middle Schools Hudson Memorial School
High Schools Alvirne High School
School District Hudson School District
Read Less Info
Want to know what your home might be worth? Contact us for a FREE valuation!

Our team is ready to help you sell your home for the highest possible price ASAP

GET MORE INFORMATION
Broker | License ID: 068128
steven@whitehillestatesandhomes.com
48 Maple Manor Rd, Center Conway , New Hampshire, 03813, USA






