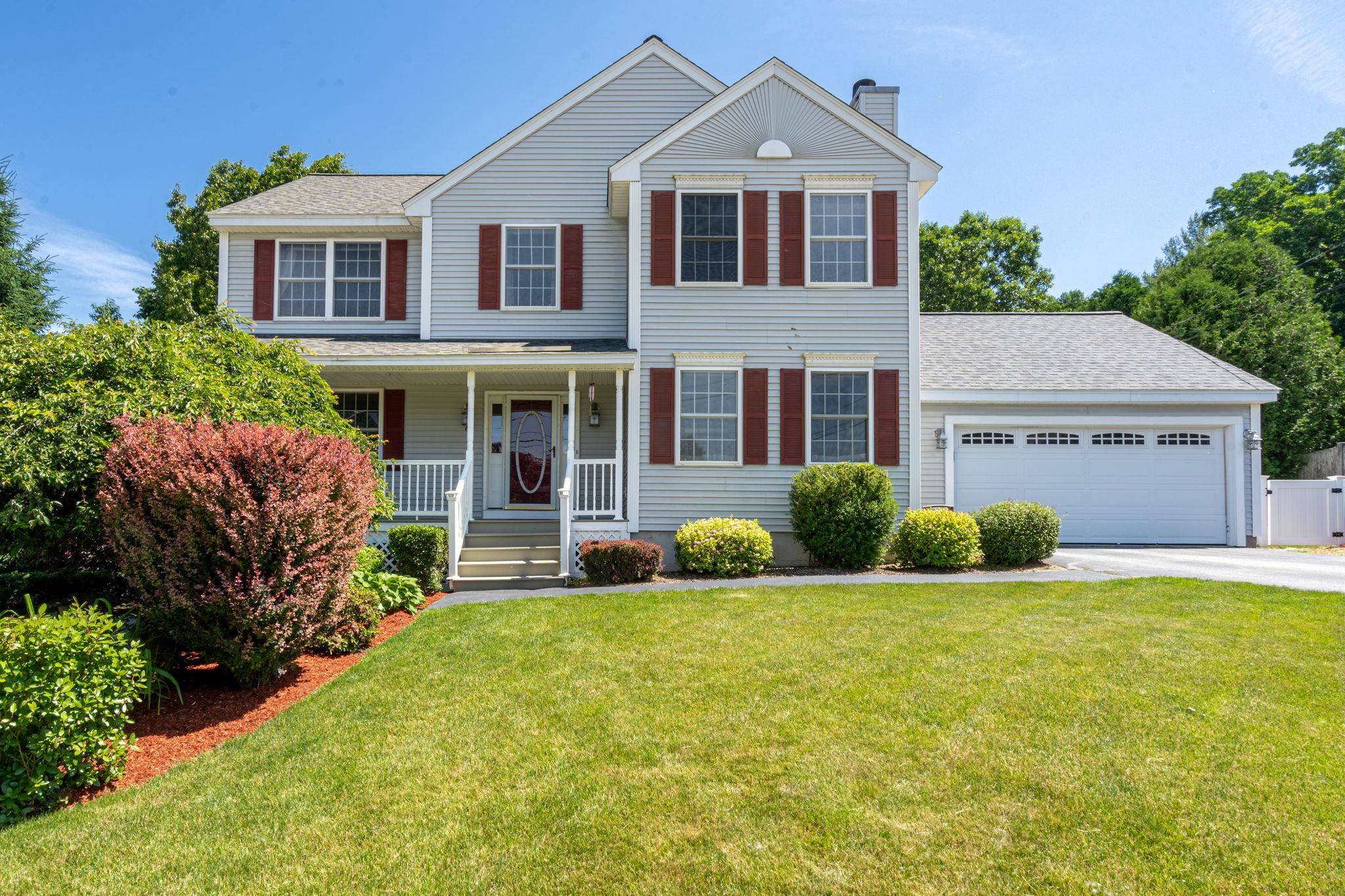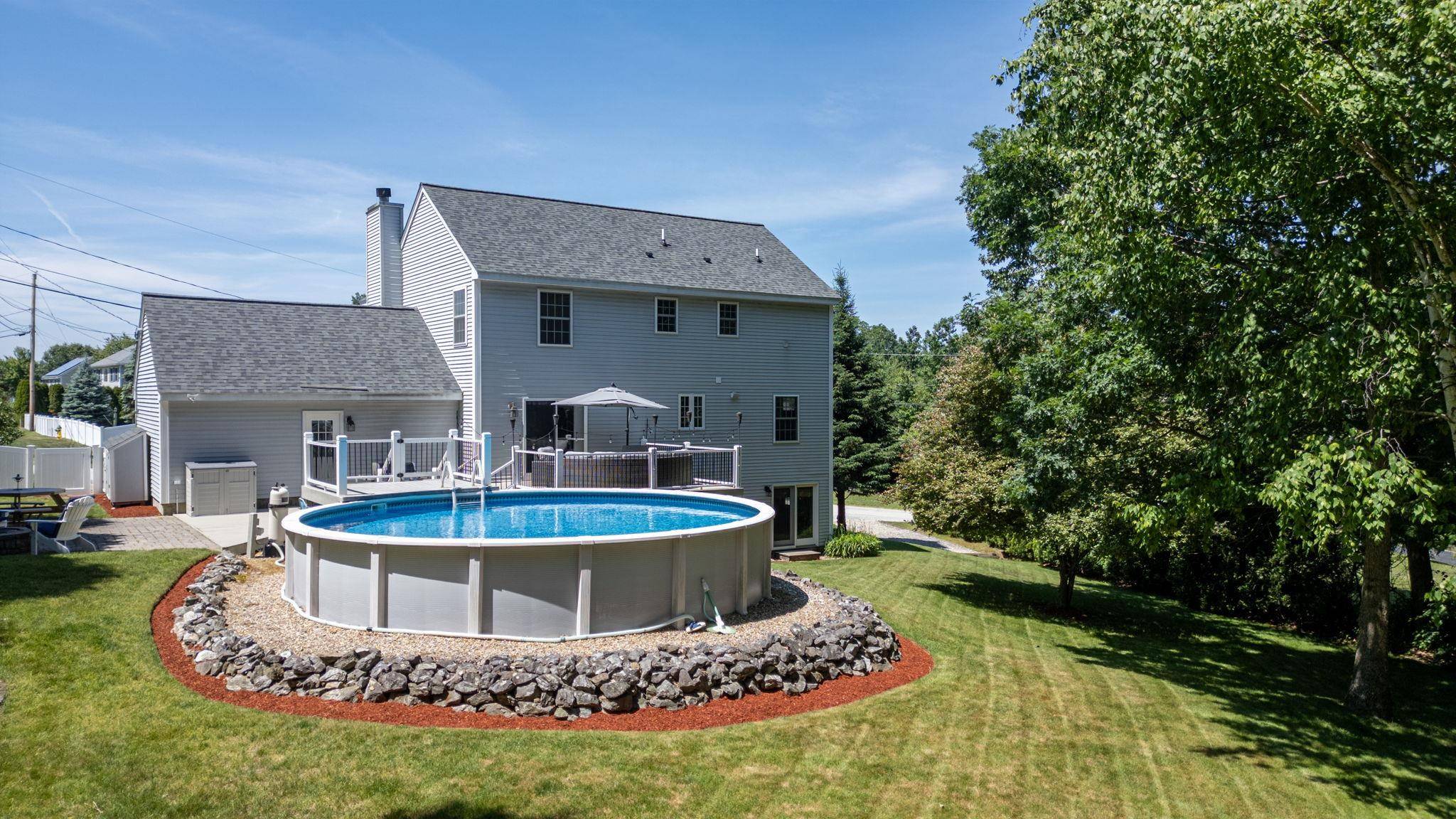Bought with Mary-Ellen Berg • Keller Williams Realty-Metropolitan
$753,300
$680,000
10.8%For more information regarding the value of a property, please contact us for a free consultation.
4 Beds
3 Baths
2,972 SqFt
SOLD DATE : 07/22/2024
Key Details
Sold Price $753,300
Property Type Single Family Home
Sub Type Single Family
Listing Status Sold
Purchase Type For Sale
Square Footage 2,972 sqft
Price per Sqft $253
MLS Listing ID 5001474
Sold Date 07/22/24
Bedrooms 4
Full Baths 1
Half Baths 1
Three Quarter Bath 1
Construction Status Existing
Year Built 1999
Annual Tax Amount $9,008
Tax Year 2023
Lot Size 1.000 Acres
Acres 1.0
Property Sub-Type Single Family
Property Description
Welcome to your dream home. Nestled on a peaceful cul-de-sac, this stunning colonial boasts a range of modern updates & amenitites. Newly painted, new smoke detectors, updated kitchen & bathrooms, a new roof & a state of the art heating system, ensuring comfort and peace of mind for years to come. Upon entering, you'll be greeted by a warm and inviting atmosphere. The spacious living areas are perfect for entertaining. The open concept kitchen and dining area are a great place to hang out and just talk about your day. The kitchen offers granite countertops, all new appliances and farmhouse sink. The family room has a wonderful wood burning fireplace. A cozy place to read a book and have a glass of wine after a long day of work. There is even a place to set up a home office. Downstairs, you'll find a fantastic rec room that's perfect for hanging out, hosting game nights, or setting up a home theater. Another outstanding feature of this home is the charming farmer's porch, perfect for enjoying your morning coffee or relaxing with a good book while taking in the serene neighborhood views. Step outside to your own private oasis! The backyard is a highlight, featuring a beautiful landscaped yard, above ground with new treks decking ideal for cooling off during the hot summer days. Enjoy summer evenings sitting around the firepit & having a late night smore's & telling ghost stories. This is one home you won't want to miss. Showings begin at Open House 6/21/24 4-6 p.m.
Location
State NH
County Nh-hillsborough
Area Nh-Hillsborough
Zoning GD
Rooms
Basement Entrance Walkout
Basement Walkout
Interior
Interior Features Attic - Hatch/Skuttle, Ceiling Fan, Fireplace - Wood, Kitchen Island, Kitchen/Dining, Primary BR w/ BA, Natural Light, Storage - Indoor, Walk-in Closet, Laundry - 2nd Floor
Heating Gas - Natural
Cooling Central AC
Flooring Carpet, Hardwood, Tile
Equipment Irrigation System, Smoke Detector, Sprinkler System
Exterior
Garage Spaces 2.0
Garage Description Finished, Driveway, Garage, Off Street, On-Site, Parking Spaces 4, Paved
Utilities Available Phone, Cable
Waterfront Description No
View Y/N No
Water Access Desc No
View No
Roof Type Shingle - Asphalt
Building
Story 2
Foundation Concrete
Sewer Public
Architectural Style Colonial
Construction Status Existing
Schools
Elementary Schools Nottingham West Elem
Middle Schools Hudson Memorial School
High Schools Alvirne High School
School District Hudson School District
Read Less Info
Want to know what your home might be worth? Contact us for a FREE valuation!

Our team is ready to help you sell your home for the highest possible price ASAP

GET MORE INFORMATION
Broker | License ID: 068128
steven@whitehillestatesandhomes.com
48 Maple Manor Rd, Center Conway , New Hampshire, 03813, USA






