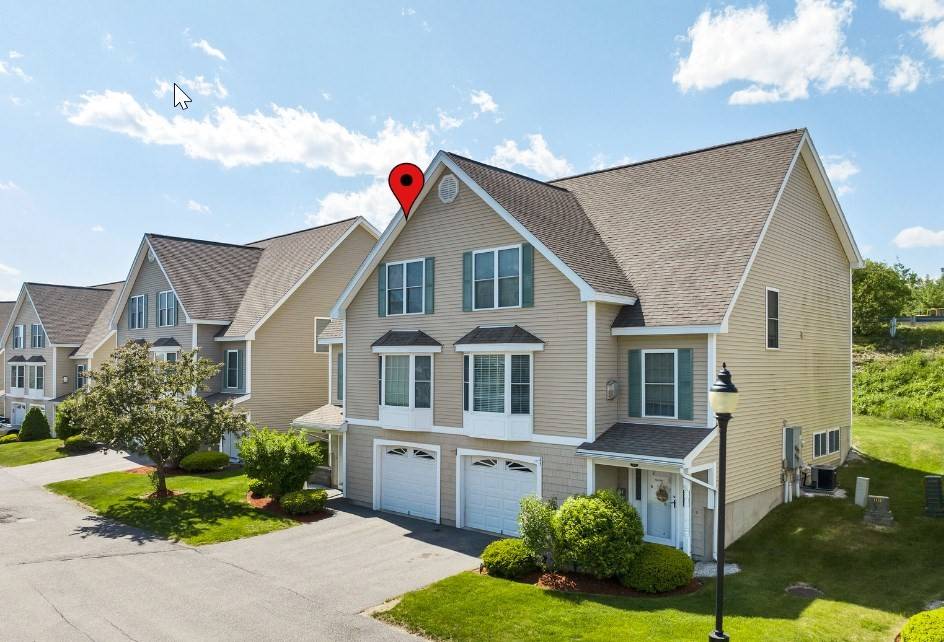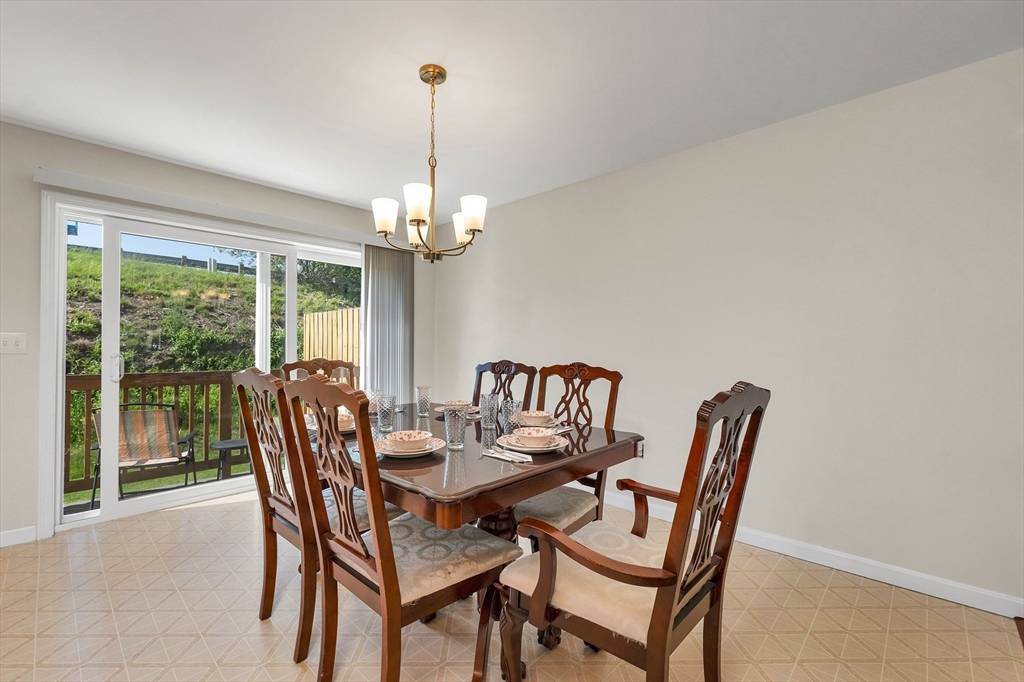$490,000
$490,000
For more information regarding the value of a property, please contact us for a free consultation.
2 Beds
2.5 Baths
2,318 SqFt
SOLD DATE : 07/22/2024
Key Details
Sold Price $490,000
Property Type Condo
Sub Type Condominium
Listing Status Sold
Purchase Type For Sale
Square Footage 2,318 sqft
Price per Sqft $211
MLS Listing ID 73246554
Sold Date 07/22/24
Bedrooms 2
Full Baths 2
Half Baths 1
HOA Fees $300/mo
Year Built 2005
Annual Tax Amount $5,701
Tax Year 2023
Property Sub-Type Condominium
Property Description
Highly Sought After Shepherds Hill! EXTRA CLEAN, Townhouse, East-facing, bright, 3 spacious floors, lots of storage, oversized garage, full amenities, pool & playground! This home offers everything! 1st floor showcases LVF throughout, & leads to an entertainment room, pre-wired w/ Cat5 & surround sound. Watch movies, game, & gather in this space! Main floor boasts open-concept kitchen, dining area w/ 6'X3' island. Sliding doors open to the deck overlooking green space. Watch breathtaking sunsets or the moon sipping your favorite beverage. Step into the oversized living room.The large bay window streams in tons natural light. 3rd floor, you'll find a large primary bedroom, walk-in closet, ensuite, & oversized triple window that creates a sunlit retreat. The 2nd bedroom is spacious & features a generous closet. New heating system, AC unit, hot water tank. New third zone on 1st floor. Freshly painted, Across from Benson's Park w/ trails, Close to hwy's, shopping, farm stand, schools.
Location
State NH
County Hillsborough
Zoning Res
Direction Rt 111 to Kimball Hill Rd to Shepherds Hill. Turn left at stop sign, 2nd right onto Canterberry Ct.
Rooms
Family Room Ceiling Fan(s), Flooring - Vinyl
Basement N
Primary Bedroom Level Third
Dining Room Flooring - Laminate, Balcony / Deck, Slider
Kitchen Flooring - Laminate, Pantry, Kitchen Island, Open Floorplan, Gas Stove
Interior
Heating Forced Air
Cooling Central Air
Flooring Wood, Vinyl, Carpet, Laminate
Fireplaces Number 1
Fireplaces Type Living Room
Laundry Pantry, Second Floor
Exterior
Exterior Feature Deck
Garage Spaces 1.0
Pool Association, In Ground
Roof Type Asphalt/Composition Shingles
Total Parking Spaces 1
Garage Yes
Building
Story 1
Sewer Public Sewer
Water Public
Schools
Elementary Schools Nottingham West
Middle Schools Hudson Memorial
High Schools Alvirne High Sc
Others
Pets Allowed Yes
Senior Community false
Acceptable Financing Contract
Listing Terms Contract
Read Less Info
Want to know what your home might be worth? Contact us for a FREE valuation!

Our team is ready to help you sell your home for the highest possible price ASAP
Bought with Steve Smith • Coldwell Banker Realty - Westford
GET MORE INFORMATION
Broker | License ID: 068128
steven@whitehillestatesandhomes.com
48 Maple Manor Rd, Center Conway , New Hampshire, 03813, USA






