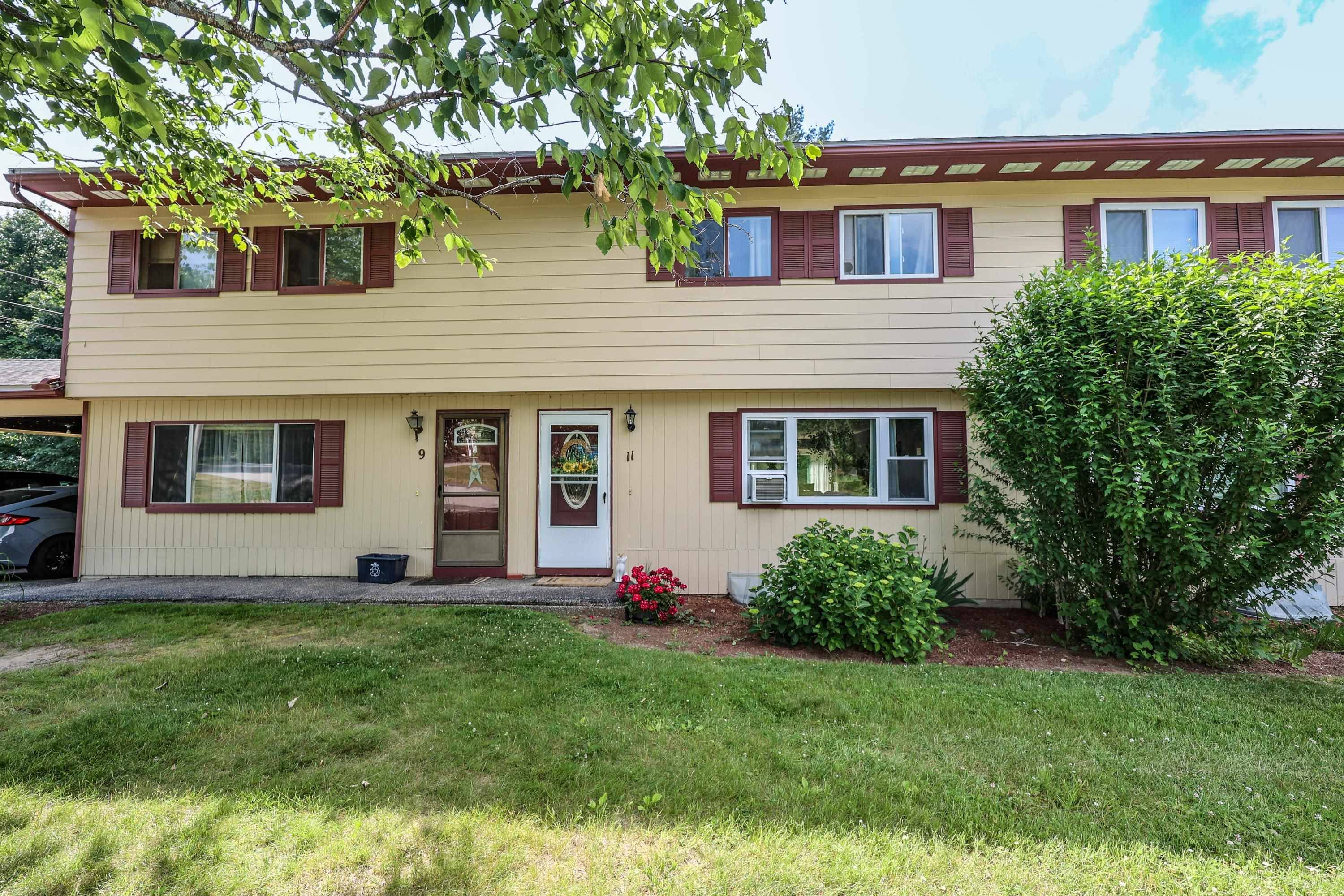Bought with Matt Munson • Keller Williams Realty Evolution
$300,000
$249,900
20.0%For more information regarding the value of a property, please contact us for a free consultation.
2 Beds
1 Bath
1,407 SqFt
SOLD DATE : 07/19/2024
Key Details
Sold Price $300,000
Property Type Condo
Sub Type Condo
Listing Status Sold
Purchase Type For Sale
Square Footage 1,407 sqft
Price per Sqft $213
Subdivision Terrace Condominimum Association
MLS Listing ID 5001165
Sold Date 07/19/24
Bedrooms 2
Full Baths 1
Construction Status Existing
HOA Fees $313/mo
Year Built 1970
Annual Tax Amount $3,385
Tax Year 2023
Property Sub-Type Condo
Property Description
***The only open house will be Saturday 9am-11am Sunday's open house is cancelled. We are in receipt of multiple offers and there is an offer deadline of Sunday 6/23 at 12pm.*** Discover this beautifully updated 2-bedroom, 1-bathroom townhouse in Hudson, featuring a convenient carport. Loacted right off Rt 111, this home boasts numerous recent updates: a new kitchen in 2018, a new boiler for heat and hot water in 2019, a completely renovated bathroom in 2020. In 2022 all windows and the slider leading out to your serene deck were replaced and the property received a new roof and exterior paint. As you step inside you'll be greeted by stunning hardwood floors on the main level and durable Lifeproof vinyl plank flooring in the kitchen and bathroom. The spacious primary bedroom offers two closets for ample storage. This bright, clean, and meticulously maintained property is move-in ready! Showings begin right away. Open Houses Saturday 6/22 & 6/23 9am-11am. Subject to seller finding suitable housing and they are already under contract. ***Agents please screen shoot the code and showing instructions before going to the property service is limited without WiFi there.***
Location
State NH
County Nh-hillsborough
Area Nh-Hillsborough
Zoning G1
Rooms
Basement Entrance Interior
Basement Partially Finished
Interior
Interior Features Ceiling Fan, Dining Area, Laundry Hook-ups, Laundry - Basement
Heating Oil
Cooling Other
Flooring Hardwood, Laminate
Equipment Smoke Detector
Exterior
Garage Description Parking Spaces 3, Carport
Utilities Available Cable - Available
Amenities Available Master Insurance, Landscaping, Common Acreage
Roof Type Shingle - Asphalt
Building
Story 2
Foundation Concrete
Sewer Private
Architectural Style Townhouse
Construction Status Existing
Schools
Elementary Schools Dr. H. O. Smith School
Middle Schools Hudson Memorial School
High Schools Alvirne High School
School District Hudson School District
Read Less Info
Want to know what your home might be worth? Contact us for a FREE valuation!

Our team is ready to help you sell your home for the highest possible price ASAP

GET MORE INFORMATION
Broker | License ID: 068128
steven@whitehillestatesandhomes.com
48 Maple Manor Rd, Center Conway , New Hampshire, 03813, USA






