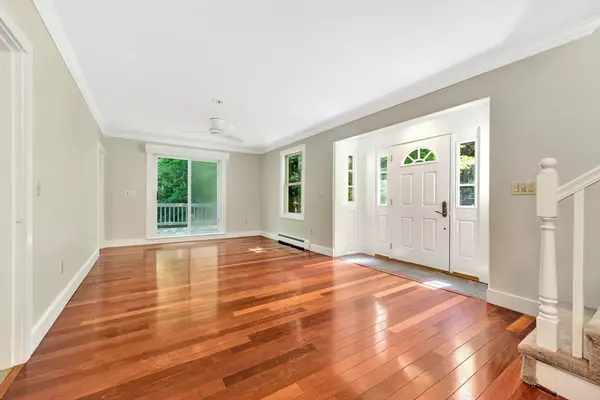$625,000
$599,000
4.3%For more information regarding the value of a property, please contact us for a free consultation.
3 Beds
3 Baths
2,319 SqFt
SOLD DATE : 07/18/2024
Key Details
Sold Price $625,000
Property Type Single Family Home
Sub Type Single Family Residence
Listing Status Sold
Purchase Type For Sale
Square Footage 2,319 sqft
Price per Sqft $269
MLS Listing ID 73247640
Sold Date 07/18/24
Style Colonial
Bedrooms 3
Full Baths 3
HOA Y/N false
Year Built 1944
Annual Tax Amount $7,642
Tax Year 2024
Lot Size 1.020 Acres
Acres 1.02
Property Description
Wow, move to Boxford for under $600,000! This solid 3-bd 3-bth home offers endless possibilities. Located on a picturesque 1-acre lot that features a running brook, gazebo & 2 stone driveways. Enter the living rm/dining area w/hdwd flrs, crown molding & sliders to a lrg back deck. The kitchen has granite counters, SS appls & tile flring & opens to a vaulted family room w/skylight, built-in cabinets & an egress to a pretty stone patio. There's a versatile 1st floor room that can be a bdrm, den or office & a full bath w/a jetted tub/shower. Upstairs, the main bdrm includes an ensuite bth w/laundry, bamboo flring & 2 closets. The third level offers a large & flexible living space. Over the garage is an additional rm w/ 3/4 bath, wet bar, balcony & separate entrance from the deck that could be an au pair suite, studio, or office. Interior freshly painted. Boiler=2018. Septic=2012. This property is being sold as-is. Enjoy Boxford's trails, ponds & the top-rated Masco School District.
Location
State MA
County Essex
Zoning Res
Direction Route 133 or Ipswich Road to Main St.
Rooms
Family Room Ceiling Fan(s), Closet/Cabinets - Custom Built, Flooring - Wall to Wall Carpet, French Doors, Exterior Access
Basement Partial, Interior Entry, Garage Access, Concrete, Unfinished
Primary Bedroom Level Second
Kitchen Flooring - Stone/Ceramic Tile, Countertops - Stone/Granite/Solid, Stainless Steel Appliances, Peninsula
Interior
Interior Features Bathroom - With Shower Stall, Vaulted Ceiling(s), Wet bar, Live-in Help Quarters, Play Room
Heating Baseboard, Oil, Propane
Cooling Wall Unit(s)
Flooring Wood, Tile, Carpet, Laminate, Flooring - Wall to Wall Carpet
Appliance Electric Water Heater, Range, Dishwasher, Refrigerator
Laundry Electric Dryer Hookup, Washer Hookup, Second Floor
Exterior
Exterior Feature Balcony / Deck, Deck - Wood, Patio, Balcony, Rain Gutters, Storage, Gazebo
Garage Spaces 1.0
Community Features Walk/Jog Trails, Conservation Area
Utilities Available for Gas Range, for Electric Dryer, Washer Hookup
Waterfront Description Stream
Roof Type Shingle
Total Parking Spaces 6
Garage Yes
Building
Lot Description Wooded, Gentle Sloping
Foundation Concrete Perimeter
Sewer Private Sewer
Water Private
Architectural Style Colonial
Schools
Middle Schools Masconomet
High Schools Masconomet
Others
Senior Community false
Read Less Info
Want to know what your home might be worth? Contact us for a FREE valuation!

Our team is ready to help you sell your home for the highest possible price ASAP
Bought with Steve Linnell • Cali Realty Group, Inc.
GET MORE INFORMATION
Broker | License ID: 068128
steven@whitehillestatesandhomes.com
48 Maple Manor Rd, Center Conway , New Hampshire, 03813, USA






