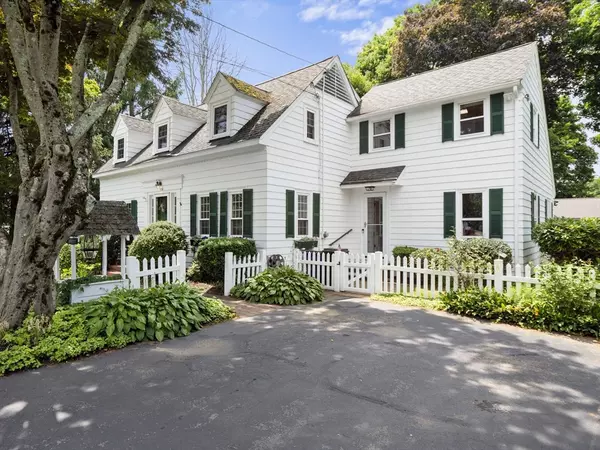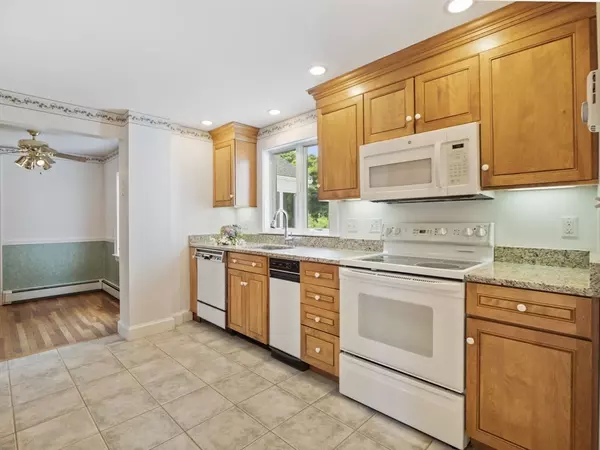$835,000
$779,900
7.1%For more information regarding the value of a property, please contact us for a free consultation.
3 Beds
1.5 Baths
2,148 SqFt
SOLD DATE : 07/19/2024
Key Details
Sold Price $835,000
Property Type Single Family Home
Sub Type Single Family Residence
Listing Status Sold
Purchase Type For Sale
Square Footage 2,148 sqft
Price per Sqft $388
MLS Listing ID 73257082
Sold Date 07/19/24
Style Cape
Bedrooms 3
Full Baths 1
Half Baths 1
HOA Y/N false
Year Built 1942
Annual Tax Amount $8,467
Tax Year 2024
Lot Size 10,018 Sqft
Acres 0.23
Property Sub-Type Single Family Residence
Property Description
Close to Town Cape Charmer- sited on a corner lot with direct access to a quiet neighborhood. Bancroft/Doherty school district. Lots of living space here! Remodeled kitchen w/ dining area, Spacious and comfortable LR w fireplace, Dining room, Office/ homework area, bath, Family room w cathedral ceiling, and Spectacular bright Sunroom surrounded by casement windows, complete the first floor. Upstairs you'll find 3 Bedrooms w Hardwood floors and a nicely remodeled full bath. The large private composite deck overlooks a level, fenced in yard - perfect for summer enjoyment. The walkout basement, with Fireplace, could be finished and features an updated natural gas heating system. Town water/sewer, replacement windows, Irrigation. Enjoy all that and what downtown Andover has to offer- convenient to Highways, Shopping and Merrimack College. Quick closing possible.
Location
State MA
County Essex
Zoning SRB
Direction Main to Elm- corner of Elysian Dr.
Rooms
Family Room Skylight, Cathedral Ceiling(s), Ceiling Fan(s), Flooring - Hardwood, Window(s) - Picture, Exterior Access
Basement Full
Primary Bedroom Level Second
Dining Room Closet/Cabinets - Custom Built, Flooring - Hardwood, Chair Rail
Kitchen Flooring - Stone/Ceramic Tile, Dining Area, Countertops - Stone/Granite/Solid, Recessed Lighting
Interior
Interior Features Vaulted Ceiling(s), Recessed Lighting, Office, Sun Room, Central Vacuum
Heating Baseboard, Natural Gas
Cooling None
Flooring Tile, Carpet, Hardwood, Flooring - Wall to Wall Carpet, Flooring - Hardwood
Fireplaces Number 2
Fireplaces Type Living Room
Appliance Gas Water Heater, Range, Dishwasher, Disposal, Trash Compactor, Microwave, Refrigerator, Washer, Dryer
Laundry Sink, In Basement
Exterior
Exterior Feature Deck - Composite, Storage, Sprinkler System, Screens, Fenced Yard
Fence Fenced/Enclosed, Fenced
Community Features Public Transportation, Shopping, Park
Utilities Available for Electric Range
Roof Type Shingle
Total Parking Spaces 4
Garage No
Building
Lot Description Corner Lot
Foundation Concrete Perimeter
Sewer Public Sewer
Water Public
Architectural Style Cape
Schools
Elementary Schools Bancroft
Middle Schools Doherty
High Schools Ahs
Others
Senior Community false
Read Less Info
Want to know what your home might be worth? Contact us for a FREE valuation!

Our team is ready to help you sell your home for the highest possible price ASAP
Bought with Dana Diamond • Leading Edge Real Estate
GET MORE INFORMATION
Broker | License ID: 068128
steven@whitehillestatesandhomes.com
48 Maple Manor Rd, Center Conway , New Hampshire, 03813, USA






