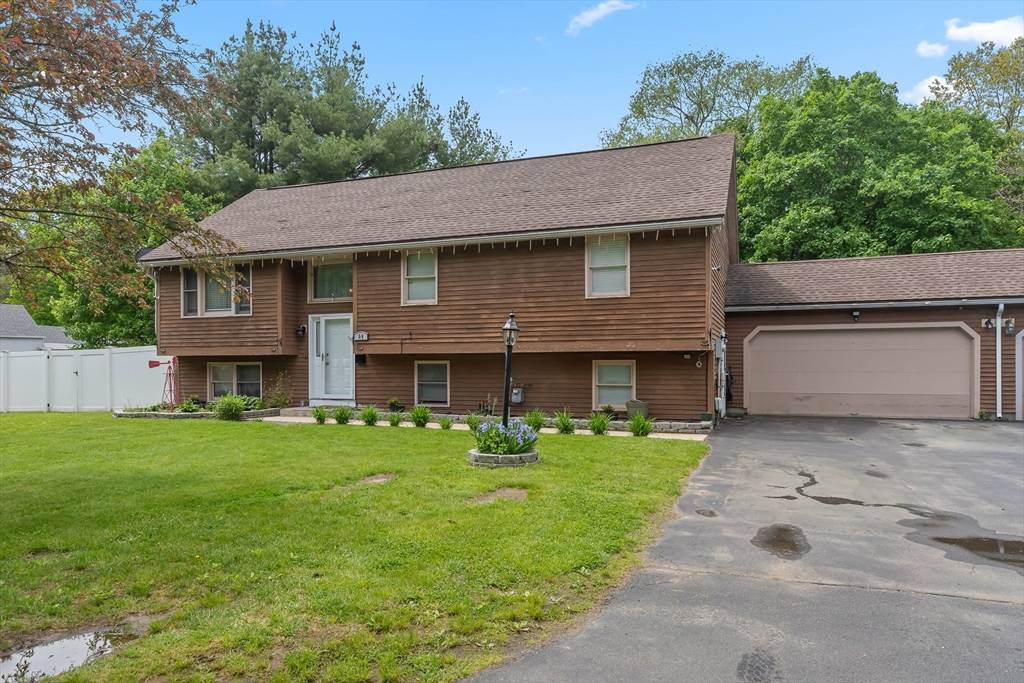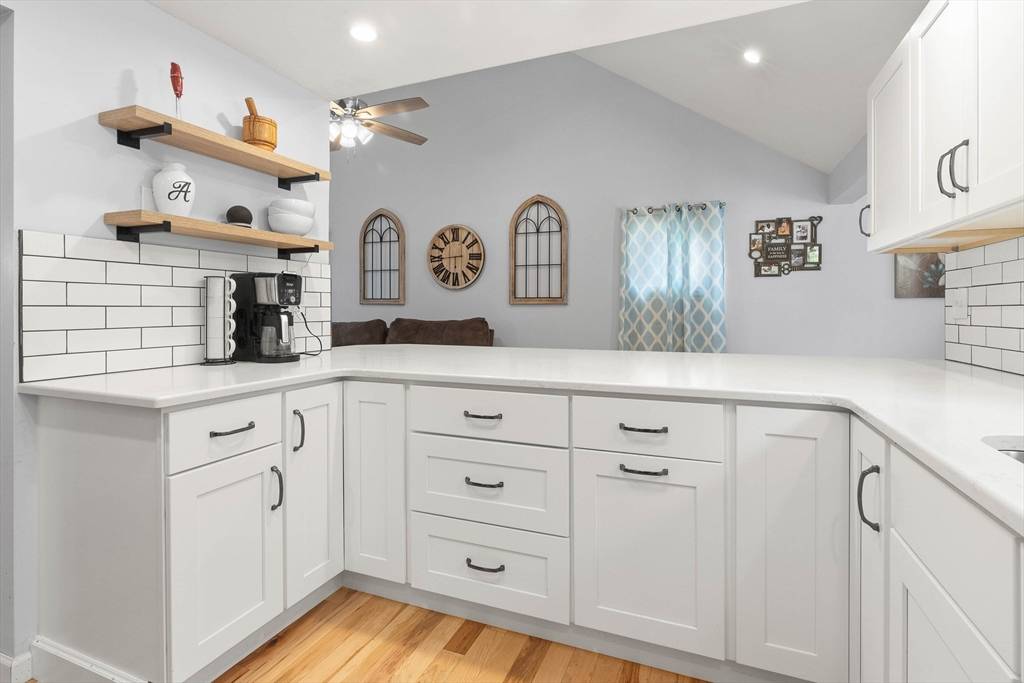$473,000
$479,000
1.3%For more information regarding the value of a property, please contact us for a free consultation.
3 Beds
2 Baths
1,735 SqFt
SOLD DATE : 07/17/2024
Key Details
Sold Price $473,000
Property Type Single Family Home
Sub Type Condex
Listing Status Sold
Purchase Type For Sale
Square Footage 1,735 sqft
Price per Sqft $272
MLS Listing ID 73240677
Sold Date 07/17/24
Style Other (See Remarks)
Bedrooms 3
Full Baths 2
Year Built 1989
Annual Tax Amount $4,895
Tax Year 2024
Lot Size 10,454 Sqft
Acres 0.24
Property Sub-Type Condex
Property Description
Large open concept move in ready home w/ so many updates. Starting w/ an incredible newly renovated kitchen featuring all the "bells and whistles" Upgraded LG SS appliances, oversized quartz countertops w/ so much hidden storage under. Stylish tile backsplash.Living/dining rooms w/cath ceiling and recess lights plus beautiful hickory flooring.Newly remodeled bath w/ marble tile.Master bdrm w/ dbl closets and cathedral ceiling. Plus 2 additional spacious bedrooms.Hugh family room plus bonus room and 3/4 bath on lower level. Perfect for a guest suite.NO CONDO FEE New 12 x 16 composite deck overlooking private, level fenced in yard. 2 car garage w additional storage area. Generator hook up. Prime location minutes to RTE 3, shopping, restaurants,entertainment, schools, golf, transportation and so much more. There will only be one showing this Sunday may 26 from 11:30 till 1:30 due to the exciting arrival of TRIPLETS!! So make your plan now to come visit your new home Sunday.
Location
State NH
County Hillsborough
Zoning 9623
Direction Rte 3 to exit 2. Left onto Lowell Rd at end of Lowell Rd Bear left onto Central st. 2nd right
Rooms
Basement Y
Primary Bedroom Level First
Dining Room Cathedral Ceiling(s), Balcony / Deck, Deck - Exterior, Exterior Access, Open Floorplan, Recessed Lighting, Remodeled
Kitchen Flooring - Hardwood, Countertops - Stone/Granite/Solid, Countertops - Upgraded, Breakfast Bar / Nook, Cabinets - Upgraded, Open Floorplan, Remodeled, Stainless Steel Appliances, Gas Stove
Interior
Interior Features Bonus Room, Game Room
Heating Baseboard, Natural Gas
Cooling None
Flooring Tile, Carpet, Hardwood, Wood Laminate
Appliance Range, Dishwasher, Microwave, Refrigerator, Washer, Dryer
Laundry In Basement, In Unit, Washer Hookup
Exterior
Exterior Feature Deck - Composite, Fenced Yard, Rain Gutters
Garage Spaces 2.0
Fence Fenced
Community Features Public Transportation, Shopping, Park, Walk/Jog Trails, Golf, Highway Access, Public School, Other
Utilities Available for Gas Range, for Gas Oven, Washer Hookup
Roof Type Shingle
Total Parking Spaces 2
Garage Yes
Building
Story 2
Sewer Public Sewer
Water Public
Architectural Style Other (See Remarks)
Schools
Elementary Schools Dr. H. O. Smith
Middle Schools Hudson Memorial
High Schools Alvirne
Others
Pets Allowed Yes
Senior Community false
Read Less Info
Want to know what your home might be worth? Contact us for a FREE valuation!

Our team is ready to help you sell your home for the highest possible price ASAP
Bought with Robert Weisenbloom • American STAR Realty Group
GET MORE INFORMATION
Broker | License ID: 068128
steven@whitehillestatesandhomes.com
48 Maple Manor Rd, Center Conway , New Hampshire, 03813, USA






