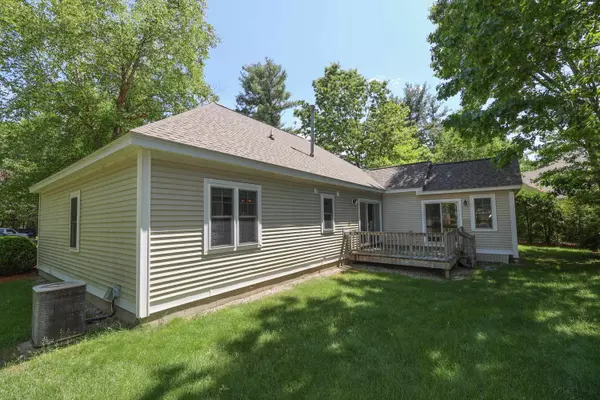Bought with Carole Caisse • Keller Williams Realty-Metropolitan
$670,000
$679,900
1.5%For more information regarding the value of a property, please contact us for a free consultation.
2 Beds
2 Baths
2,563 SqFt
SOLD DATE : 07/17/2024
Key Details
Sold Price $670,000
Property Type Condo
Sub Type Condo
Listing Status Sold
Purchase Type For Sale
Square Footage 2,563 sqft
Price per Sqft $261
MLS Listing ID 4999139
Sold Date 07/17/24
Bedrooms 2
Full Baths 2
Construction Status Existing
HOA Fees $525/mo
Year Built 1999
Annual Tax Amount $10,033
Tax Year 2023
Lot Size 0.300 Acres
Acres 0.3
Property Sub-Type Condo
Property Description
Detached single level ranch at Heron Cove at Bowers Pond! This community was planned with great attention to detail...privacy, landscaping, walking trails, a clubhouse with a gym and an outdoor pool. This lovely home sits on .3 acres and has an abundance of mature trees, flowering bushes and flowers. Step inside and take in the cathedral tray ceilings and high ceilings in the rest of the home. Follow the hardwood floors into the kitchen and you'll notice the beautiful granite kitchen counters along with lots of cabinet storage. Look for the gas fireplace, bright sunroom, large primary suite with a jetted tub and separate shower, private back deck and a huge partially finished basement. If you are looking to cool off on a hot summer day, you can hop across the street to the lovely inground pool. Or if you would like to get some exercise and a little nature, walk over to the Heron Cove Walking Trails. These trails are surrounded by conservation land and take you by Bowers Pond and Harris Pond (lots of nature watching!) This home is conveniently located near Rte. 3 and the Manchester-Boston Airport. It is a short drive to Boston, the seacoast and the Lakes Region. No age restrictions. Quick close possible. Sold AS-IS. Some photos have been virtually staged. Measurements are approximate, so buyers are to verify space through their own due diligence. Showings by appointment only.
Location
State NH
County Nh-hillsborough
Area Nh-Hillsborough
Zoning Residential
Rooms
Basement Entrance Interior
Basement Climate Controlled, Concrete, Partially Finished, Stairs - Interior, Storage Space
Interior
Interior Features Ceiling Fan, Fireplace - Gas, Fireplaces - 1, Primary BR w/ BA, Soaking Tub, Walk-in Closet, Programmable Thermostat, Laundry - 1st Floor
Heating Gas - Natural
Cooling Central AC, Whole House Fan
Flooring Carpet, Hardwood, Laminate
Equipment Air Conditioner, Dehumidifier, Irrigation System, Whole BldgVentilation
Exterior
Garage Spaces 2.0
Garage Description Driveway, Garage, Paved
Utilities Available Cable - Available, Gas - On-Site
Amenities Available Club House, Landscaping, Pool - In-Ground, Snow Removal, Trash Removal
Roof Type Shingle - Asphalt
Building
Story 1
Foundation Concrete
Sewer Public
Architectural Style Ranch
Construction Status Existing
Schools
Elementary Schools Thorntons Ferry School
Middle Schools Merrimack Middle School
High Schools Merrimack High School
School District Merrimack Sch Dst Sau #26
Read Less Info
Want to know what your home might be worth? Contact us for a FREE valuation!

Our team is ready to help you sell your home for the highest possible price ASAP

GET MORE INFORMATION
Broker | License ID: 068128
steven@whitehillestatesandhomes.com
48 Maple Manor Rd, Center Conway , New Hampshire, 03813, USA






