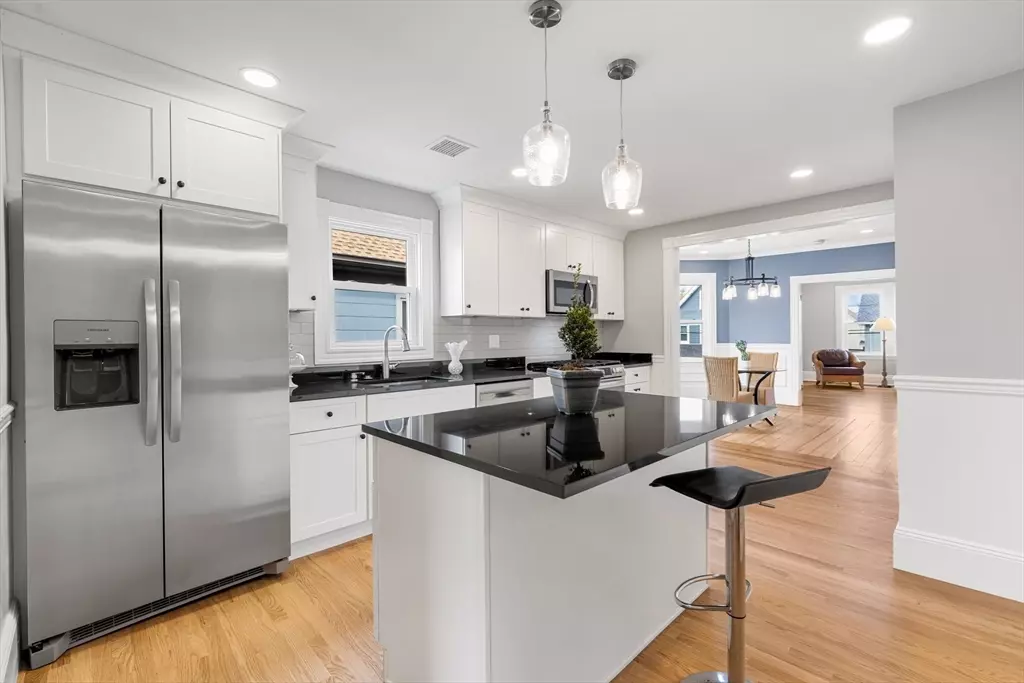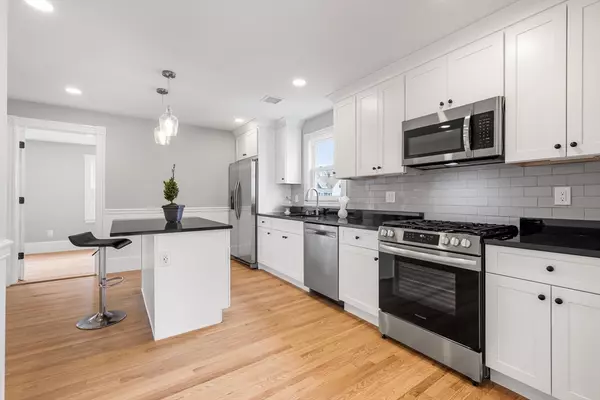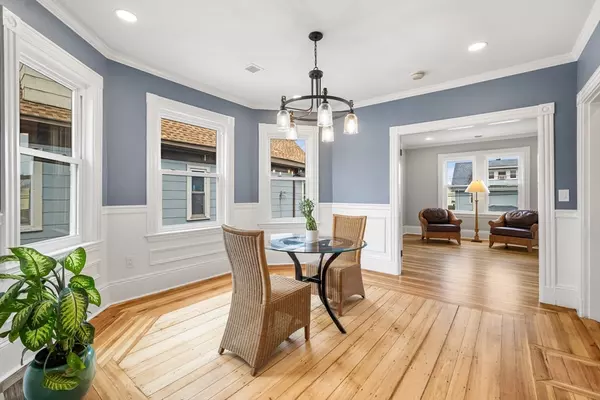$950,000
$899,900
5.6%For more information regarding the value of a property, please contact us for a free consultation.
5 Beds
2 Baths
1,870 SqFt
SOLD DATE : 07/11/2024
Key Details
Sold Price $950,000
Property Type Condo
Sub Type Condominium
Listing Status Sold
Purchase Type For Sale
Square Footage 1,870 sqft
Price per Sqft $508
MLS Listing ID 73227127
Sold Date 07/11/24
Bedrooms 5
Full Baths 2
Year Built 1900
Tax Year 2024
Lot Size 4,791 Sqft
Acres 0.11
Property Sub-Type Condominium
Property Description
Newly renovated 5 Bed 2 Bath 1870 Square Foot Condominium in Medford, townhouse style duplex, with an open floor plan and lots of sunlight. Quick commuter access to Boston and Route 93. Systems are completely redone, including 2 zone central air, central heat, plumbing, and electric. New windows, siding, roof, and front porch create great curb appeal. Featuring a modern kitchen, with granite countertops, shaker cabinets, island, gas range, and stainless steel appliances. Spacious living room and dining room flow through french doors, with luxurious wainscoting and crown molding. Slate tiled bathrooms, and in-unit laundry. Hardwood floors and tall ceilings found throughout. Basement has a freshly poured concrete floor with a large amount of storage space. Excellent alternative to city living, just 6 miles to downtown Boston and a half mile to the Orange Line and Commuter Rail. Nearby to shopping and a list of popular restaurants.
Location
State MA
County Middlesex
Zoning SF2
Direction Take Salem Street to Sheridan Avenue.
Rooms
Basement Y
Primary Bedroom Level Second
Dining Room Flooring - Hardwood, Window(s) - Bay/Bow/Box, French Doors, Open Floorplan, Recessed Lighting, Remodeled, Wainscoting, Crown Molding
Kitchen Closet/Cabinets - Custom Built, Flooring - Hardwood, Window(s) - Picture, Countertops - Stone/Granite/Solid, Kitchen Island, Chair Rail, Open Floorplan, Recessed Lighting, Remodeled, Stainless Steel Appliances, Gas Stove
Interior
Heating Central
Cooling Central Air
Flooring Hardwood, Stone / Slate
Appliance Range, Dishwasher, Disposal, Microwave, Refrigerator, Freezer, Washer, Dryer
Laundry In Unit
Exterior
Exterior Feature Porch, Rain Gutters, Professional Landscaping
Community Features Public Transportation, Shopping, Park, Walk/Jog Trails, Highway Access, Public School
Roof Type Shingle
Total Parking Spaces 2
Garage No
Building
Story 3
Sewer Public Sewer
Water Public
Schools
Middle Schools Mcglynn
High Schools Medford High
Others
Senior Community false
Read Less Info
Want to know what your home might be worth? Contact us for a FREE valuation!

Our team is ready to help you sell your home for the highest possible price ASAP
Bought with Donald Cranley • Century 21 North East
GET MORE INFORMATION
Broker | License ID: 068128
steven@whitehillestatesandhomes.com
48 Maple Manor Rd, Center Conway , New Hampshire, 03813, USA






