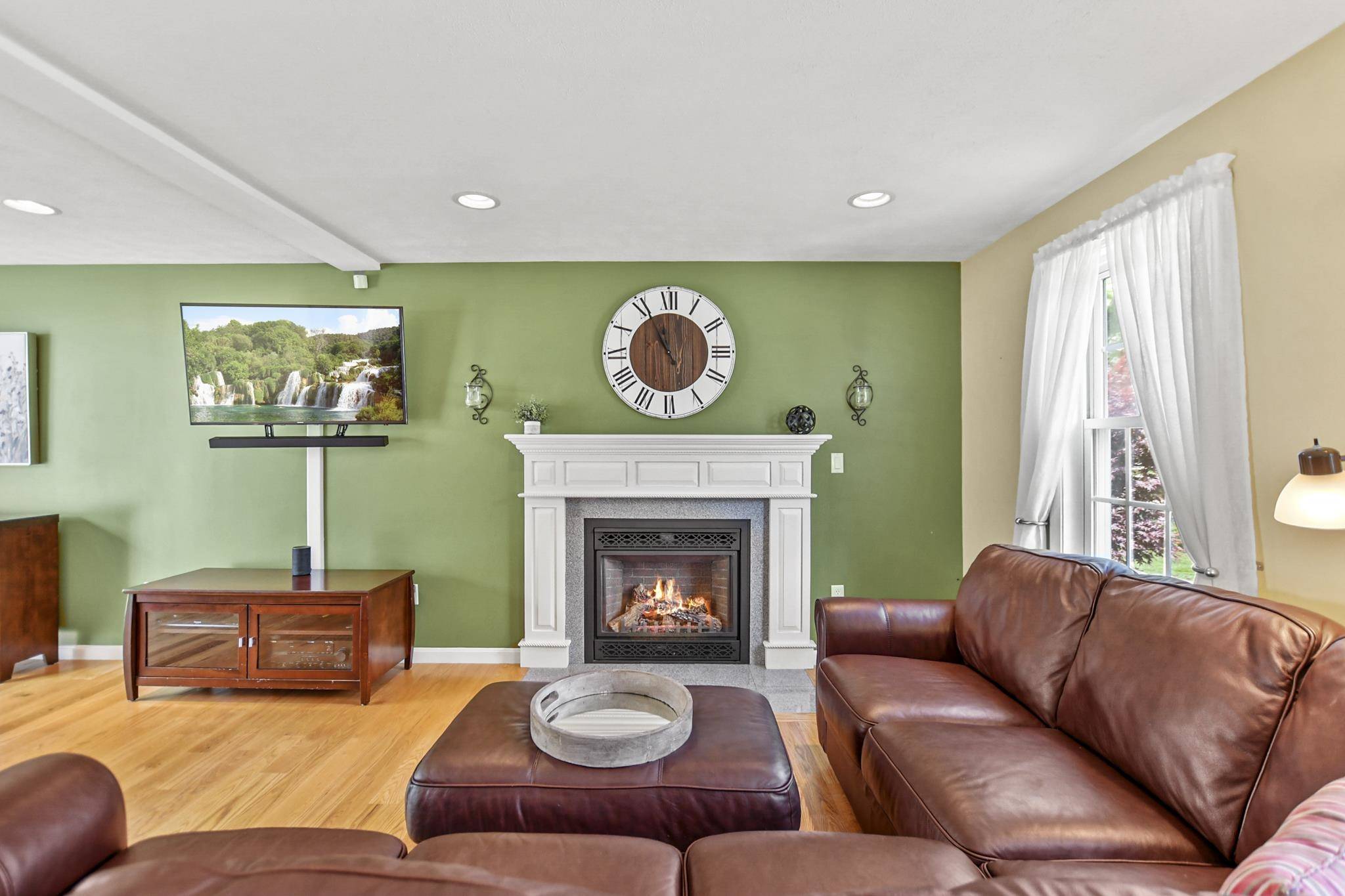Bought with Donnie Crowell • LAER Realty Partners/Chelmsford
$630,000
$575,000
9.6%For more information regarding the value of a property, please contact us for a free consultation.
4 Beds
3 Baths
2,199 SqFt
SOLD DATE : 07/13/2024
Key Details
Sold Price $630,000
Property Type Single Family Home
Sub Type Single Family
Listing Status Sold
Purchase Type For Sale
Square Footage 2,199 sqft
Price per Sqft $286
MLS Listing ID 5000545
Sold Date 07/13/24
Bedrooms 4
Full Baths 2
Half Baths 1
Construction Status Existing
Year Built 1997
Annual Tax Amount $6,946
Tax Year 2023
Lot Size 0.300 Acres
Acres 0.3
Property Sub-Type Single Family
Property Description
Welcome to your dream home! This charming Cape Cod-style home offers four spacious bedrooms and two and a half baths, an attached, insulated 2 car garage and a finished basement! Head inside to discover beautifully maintained hardwood floors that flow seamlessly throughout the house. The well-designed floor plan includes a cozy living room featuring a gas fireplace as well as access to a large deck. The kitchen provides stainless steel appliances and ample storage and counter space with access to the 2nd deck. A formal dining room and half bath wrap up the main living level. The primary suite is a true sanctuary, boasting a luxurious jetted tub in the master bath and generous walk-in closets. A private deck off the master bedroom offers a serene spot for morning coffee or evening relaxation. 3 more spacious bedrooms and a full bathroom are provided on the 2nd level. The partially-finished basement offers additional living space with convenience for entertaining and room for storage. The basement also features a gas fireplace, enhancing its appeal as a versatile space for relaxation or recreation. Whole house water filtration system provides clean, filtered water throughout the home. Lighted closet space! Outdoor living is a delight with two spacious decks perfect for entertaining, a fire pit area for cozy gatherings, and a stunning above-ground pool with a new liner and pump installed in 2023. The fenced-in backyard provides privacy & safety. Come and see this for yourself!
Location
State NH
County Nh-hillsborough
Area Nh-Hillsborough
Zoning TR
Rooms
Basement Entrance Interior
Basement Bulkhead, Concrete Floor, Partially Finished, Stairs - Interior, Storage Space
Interior
Interior Features Blinds, Ceiling Fan, Fireplace - Gas, Fireplaces - 2, Laundry Hook-ups, Primary BR w/ BA, Natural Light, Storage - Indoor, Surround Sound Wiring, Walk-in Closet, Programmable Thermostat, Laundry - Basement, Attic - Pulldown
Heating Gas - Natural
Cooling Central AC
Flooring Carpet, Ceramic Tile, Concrete, Hardwood
Equipment Air Conditioner, Radon Mitigation, Satellite Dish, Security System, Smoke Detector, Smoke Detectr-Hard Wired, Sprinkler System, Stove-Gas
Exterior
Garage Spaces 2.0
Garage Description Driveway, Parking Spaces 4, Paved, Attached
Utilities Available Phone, Cable, Gas - On-Site, Satellite
Roof Type Shingle - Asphalt,Shingle - Fiberglass
Building
Story 2
Foundation Poured Concrete
Sewer Public
Architectural Style Cape
Construction Status Existing
Read Less Info
Want to know what your home might be worth? Contact us for a FREE valuation!

Our team is ready to help you sell your home for the highest possible price ASAP

GET MORE INFORMATION
Broker | License ID: 068128
steven@whitehillestatesandhomes.com
48 Maple Manor Rd, Center Conway , New Hampshire, 03813, USA






