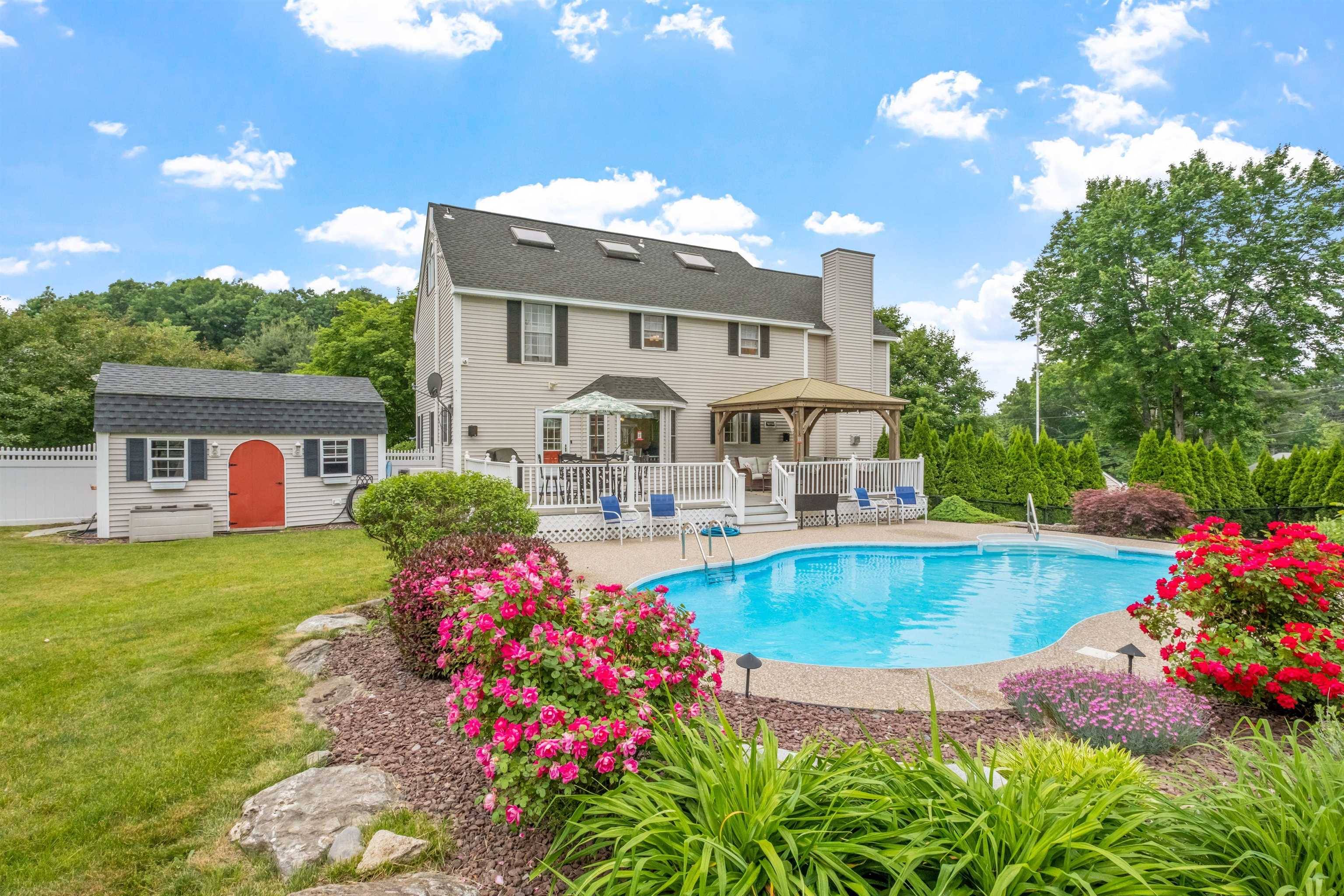Bought with Bronwen Pritchard • BHG Masiello Nashua
$875,000
$835,000
4.8%For more information regarding the value of a property, please contact us for a free consultation.
4 Beds
4 Baths
3,657 SqFt
SOLD DATE : 07/12/2024
Key Details
Sold Price $875,000
Property Type Single Family Home
Sub Type Single Family
Listing Status Sold
Purchase Type For Sale
Square Footage 3,657 sqft
Price per Sqft $239
MLS Listing ID 4999763
Sold Date 07/12/24
Bedrooms 4
Full Baths 2
Half Baths 1
Three Quarter Bath 1
Construction Status Existing
Year Built 2000
Annual Tax Amount $11,423
Tax Year 2023
Lot Size 1.010 Acres
Acres 1.01
Property Sub-Type Single Family
Property Description
*** OPEN HOUSES CANCELLED, Property Under Contract *** Experience the epitome of luxury living in this stunning 4-bedroom colonial home, ideally situated on a spacious corner lot in the charming community of Hudson, NH and centrally located from commuter routes and shopping. This meticulously designed residence offers an array of lavish amenities, including a heated inground pool, a picturesque gazebo with a firepit, and a large deck perfect for outdoor gatherings. The fenced backyard provides a private oasis for relaxation and play, while the abundance of natural light illuminates the inviting interior spaces. Indulge in culinary delights in the updated kitchen and charming breakfast nook, then retreat to the primary bedroom sanctuary, complete with heated floors in the bathroom for added comfort. With four finished levels, including a bonus room in the basement complete with its own full bath and kitchenette, there's ample space for everyone to spread out and unwind. Plus, with a whole house generator, you'll have peace of mind during any power outages. Don't miss your chance to experience luxury living in Hudson, NH—schedule your tour today!
Location
State NH
County Nh-hillsborough
Area Nh-Hillsborough
Zoning SF Resi
Rooms
Basement Entrance Interior
Basement Finished, Full, Other, Partially Finished, Stairs - Interior, Storage Space, Stairs - Basement
Interior
Interior Features Cathedral Ceiling, Ceiling Fan, Dining Area, Fireplace - Gas, Kitchen/Dining, Primary BR w/ BA, Natural Light, Storage - Indoor, Walk-in Closet, Laundry - 1st Floor
Heating Gas - Natural
Cooling Central AC
Flooring Carpet, Hardwood, Tile
Equipment Humidifier, Irrigation System, Security System, Generator - Standby
Exterior
Garage Spaces 2.0
Utilities Available Cable - Available, Other
Waterfront Description No
View Y/N No
Water Access Desc No
View No
Roof Type Shingle
Building
Story 2.5
Foundation Concrete
Sewer Public
Architectural Style Colonial
Construction Status Existing
Read Less Info
Want to know what your home might be worth? Contact us for a FREE valuation!

Our team is ready to help you sell your home for the highest possible price ASAP

GET MORE INFORMATION
Broker | License ID: 068128
steven@whitehillestatesandhomes.com
48 Maple Manor Rd, Center Conway , New Hampshire, 03813, USA






