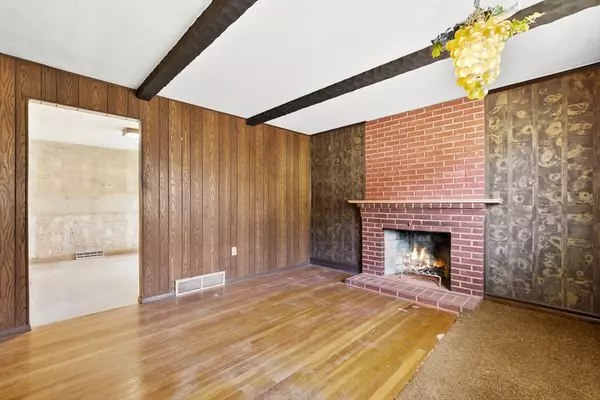$475,000
$475,000
For more information regarding the value of a property, please contact us for a free consultation.
3 Beds
1 Bath
968 SqFt
SOLD DATE : 07/11/2024
Key Details
Sold Price $475,000
Property Type Single Family Home
Sub Type Single Family Residence
Listing Status Sold
Purchase Type For Sale
Square Footage 968 sqft
Price per Sqft $490
Subdivision Nabnasset
MLS Listing ID 73231705
Sold Date 07/11/24
Style Ranch,Raised Ranch
Bedrooms 3
Full Baths 1
HOA Y/N false
Year Built 1963
Annual Tax Amount $6,578
Tax Year 2024
Lot Size 0.760 Acres
Acres 0.76
Property Description
Opportunity KNOCKS in Westford! Welcoming all contractors, flippers and sweat equity builders to this 3 bedroom, 1 bathroom Ranch offering endless potential for those w/ a vision and a desire to make this great home your own. Situated in a desirable Nabnasset location w/ easy access to Route 3 & 495, this property presents a rare opportunity to make your mark & is awaiting your personal touch. As you enter the main level, you're greeted by the living room which features a wood burning fireplace & picture window bringing in tons of natural sunlight. Kitchen is complete w/ a gas range & dining area. 3 bedrooms and a full bathroom complete this level. Downstairs is a large unfinished space w/ untapped potential - bring your ideas! Additionally, laundry hookups & access to the one-car garage add convenience & functionality to the lower level. With its prime location & endless possibilities, this property is the perfect opportunity for those looking for their next project. Don't Miss This!
Location
State MA
County Middlesex
Area Nabnasset
Zoning RB
Direction Sycamore Road to Salem Road to Newport Drive
Rooms
Basement Walk-Out Access, Interior Entry, Concrete, Unfinished
Primary Bedroom Level First
Kitchen Flooring - Vinyl, Dining Area, Gas Stove
Interior
Heating Forced Air, Natural Gas
Cooling Central Air
Flooring Tile, Vinyl, Concrete, Hardwood
Fireplaces Number 1
Appliance Gas Water Heater, Water Heater, Range
Laundry Gas Dryer Hookup, Washer Hookup, In Basement
Exterior
Exterior Feature Porch, Rain Gutters, Storage, Screens
Garage Spaces 1.0
Community Features Public Transportation, Shopping, Walk/Jog Trails, Golf, Laundromat, Bike Path, Conservation Area, Highway Access, House of Worship, Public School
Utilities Available for Gas Range, for Gas Dryer, Washer Hookup
Waterfront Description Beach Front,Lake/Pond,1/2 to 1 Mile To Beach,Beach Ownership(Public)
Roof Type Shingle
Total Parking Spaces 2
Garage Yes
Building
Lot Description Wooded, Gentle Sloping
Foundation Concrete Perimeter
Sewer Private Sewer
Water Public
Architectural Style Ranch, Raised Ranch
Others
Senior Community false
Read Less Info
Want to know what your home might be worth? Contact us for a FREE valuation!

Our team is ready to help you sell your home for the highest possible price ASAP
Bought with Karen Hudson • Keller Williams Realty-Merrimack
GET MORE INFORMATION
Broker | License ID: 068128
steven@whitehillestatesandhomes.com
48 Maple Manor Rd, Center Conway , New Hampshire, 03813, USA






