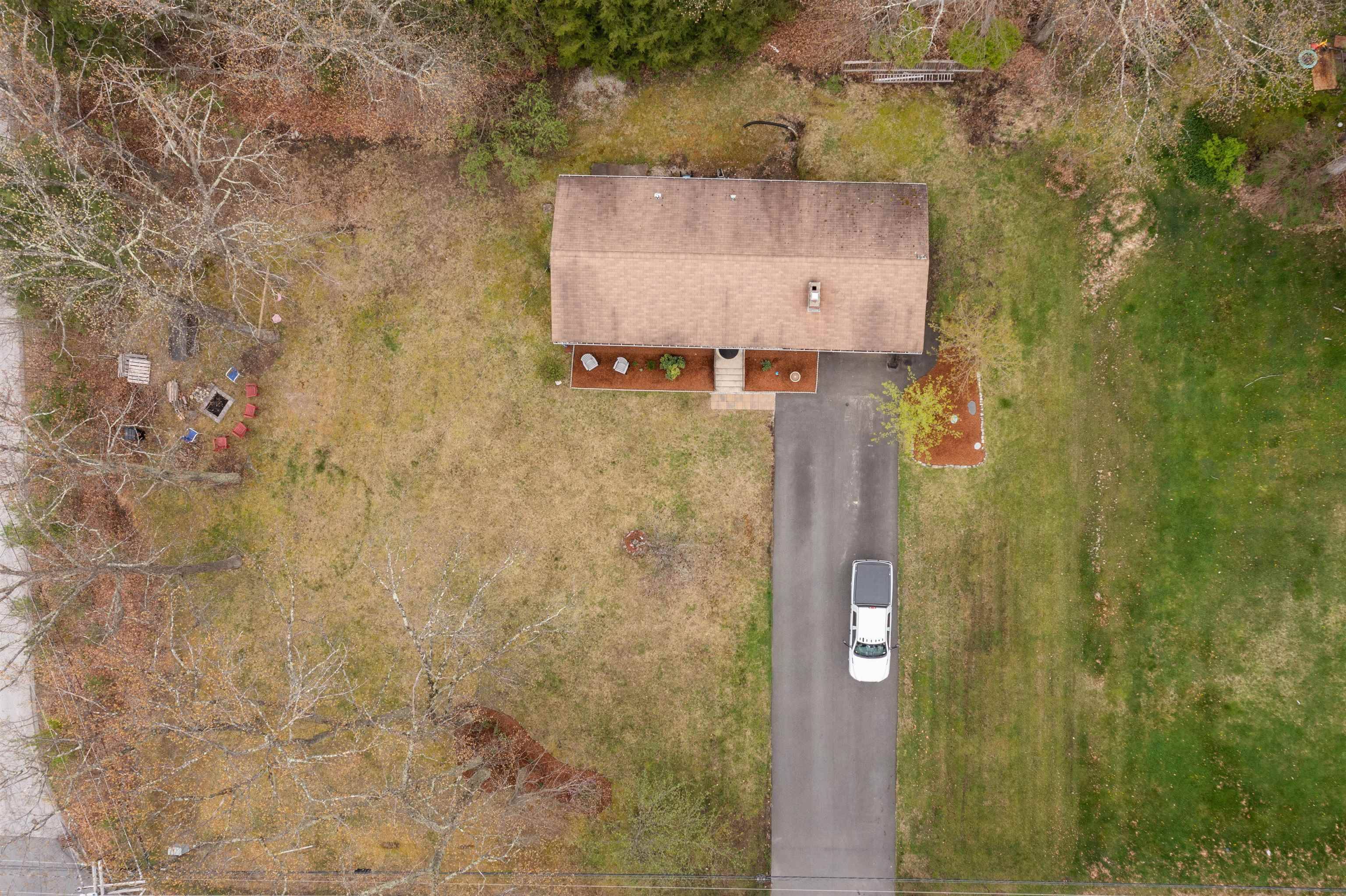Bought with Luis Roman • Keller Williams Gateway Realty/Salem
$500,000
$449,000
11.4%For more information regarding the value of a property, please contact us for a free consultation.
3 Beds
1 Bath
1,444 SqFt
SOLD DATE : 07/08/2024
Key Details
Sold Price $500,000
Property Type Single Family Home
Sub Type Single Family
Listing Status Sold
Purchase Type For Sale
Square Footage 1,444 sqft
Price per Sqft $346
MLS Listing ID 4994457
Sold Date 07/08/24
Bedrooms 3
Full Baths 1
Construction Status Existing
Year Built 1977
Annual Tax Amount $5,247
Tax Year 2023
Lot Size 0.470 Acres
Acres 0.47
Property Sub-Type Single Family
Property Description
OPEN HOUSE CANCELLED! Come check out this lovely ranch in a fantastic location in one of southern New Hampshire's best towns. The current owners have lovingly upgraded this home over the last 5 years, but have decided to move on. Their loss is your gain! The seller replaced all the windows with quality Harvey vinyl windows, installed new vinyl siding, replaced all the flooring, painted most of the interior, finished a large portion of the basement and bought all new kitchen appliances. The boiler was also replaced professionally. That's a lot of NEW NEW NEW! Upstairs features an open concept living, kitchen and dining area, the full bath and 3 ample sized bedrooms. The finished space in the basement has 2 separate rooms and there is plenty of space for anything you can think of; home office, gym, playroom, craft space, home theatre, family room. The only limit is your imagination. Attached is a one car garage in front of a very large drive way. Got an RV? No problem! The entire acreage is open with room to enjoy the outdoors including a fire pit. This location offers an easy commute to Boston with quick access to route 3 and is a stone's throw from Hudson's restaurants, shopping and services and very close to all the same in Nashua. You won't find many homes with this complete package! Book your showing today! Finished Basement square footage is estimated. Buyer should verify.
Location
State NH
County Nh-hillsborough
Area Nh-Hillsborough
Zoning R1
Rooms
Basement Entrance Interior
Basement Concrete, Concrete Floor, Full, Partially Finished, Stairs - Interior, Storage Space, Interior Access, Stairs - Basement
Interior
Interior Features Dining Area, Kitchen/Dining, Kitchen/Family, Kitchen/Living, Laundry Hook-ups, Storage - Indoor, Laundry - Basement
Heating Oil
Cooling None
Flooring Vinyl Plank
Equipment Stove-Pellet
Exterior
Garage Spaces 1.0
Garage Description Driveway, Garage, Off Street, On-Site, Parking Spaces 6+, Paved, RV Access/Parking, Visitor, Attached
Utilities Available Cable - At Site
Roof Type Shingle - Asphalt
Building
Story 1
Foundation Concrete
Sewer Public
Architectural Style Ranch
Construction Status Existing
Schools
Elementary Schools Nottingham West Elem
Middle Schools Hudson Memorial School
High Schools Alvirne High School
School District Hudson School District
Read Less Info
Want to know what your home might be worth? Contact us for a FREE valuation!

Our team is ready to help you sell your home for the highest possible price ASAP

GET MORE INFORMATION
Broker | License ID: 068128
steven@whitehillestatesandhomes.com
48 Maple Manor Rd, Center Conway , New Hampshire, 03813, USA






