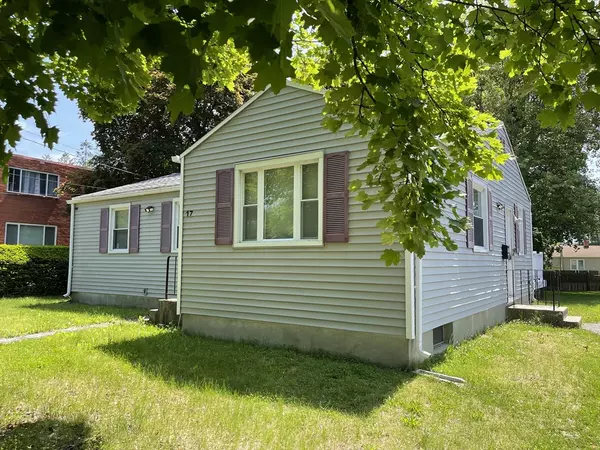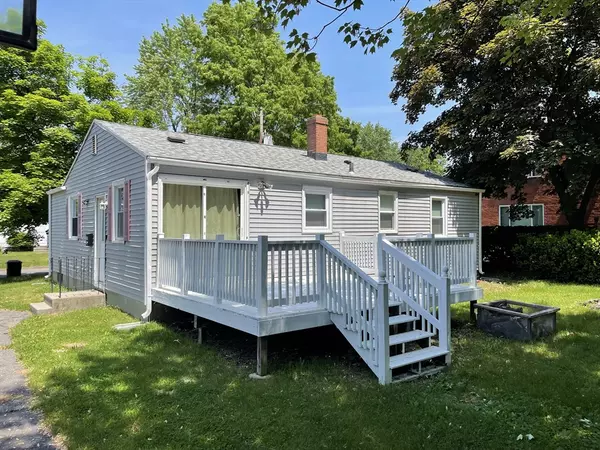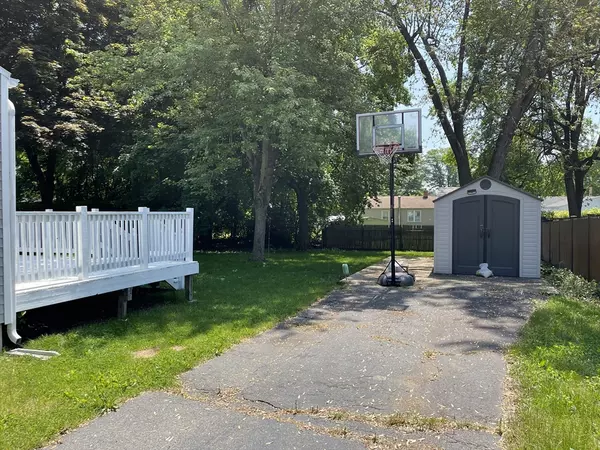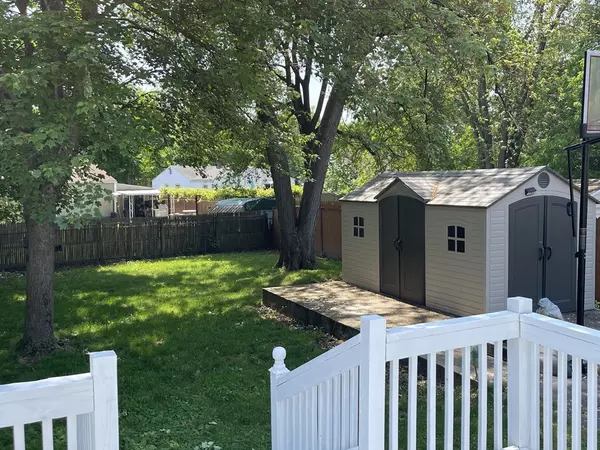$271,392
$245,000
10.8%For more information regarding the value of a property, please contact us for a free consultation.
3 Beds
1 Bath
955 SqFt
SOLD DATE : 07/03/2024
Key Details
Sold Price $271,392
Property Type Single Family Home
Sub Type Single Family Residence
Listing Status Sold
Purchase Type For Sale
Square Footage 955 sqft
Price per Sqft $284
MLS Listing ID 73241224
Sold Date 07/03/24
Style Ranch
Bedrooms 3
Full Baths 1
HOA Y/N false
Year Built 1960
Annual Tax Amount $3,182
Tax Year 2023
Lot Size 9,147 Sqft
Acres 0.21
Property Description
BEST AND FINAL DEADLINE 6/28 at NOONEnjoy easy living in this immaculate ranch-style home, featuring gleaming hardwood floors throughout. The spacious eat-in kitchen offers a pass-through to a cozy living room. The living room has exterior access as well. Each bedroom is equipped with ceiling fans for your comfort as well as good sized closets. The basement is ready to be finished to your liking. Outside, you'll find a recently painted deck and a flat backyard complete with a fire pit, perfect for relaxing or entertaining.
Location
State MA
County Hampden
Zoning R3
Direction Berkshire to Egan to Leland
Rooms
Basement Full, Concrete, Unfinished
Primary Bedroom Level First
Kitchen Flooring - Stone/Ceramic Tile, Dining Area, Gas Stove
Interior
Heating Forced Air
Cooling Central Air
Flooring Wood, Tile
Appliance Range, Dishwasher, Microwave, Refrigerator, Washer, Dryer
Laundry In Basement, Gas Dryer Hookup
Exterior
Exterior Feature Deck - Wood, Rain Gutters, Storage, Screens
Community Features Public Transportation, Shopping, House of Worship, Public School
Utilities Available for Gas Range, for Gas Dryer
Roof Type Shingle
Total Parking Spaces 4
Garage No
Building
Lot Description Cleared, Level
Foundation Concrete Perimeter
Sewer Public Sewer
Water Public
Architectural Style Ranch
Others
Senior Community false
Read Less Info
Want to know what your home might be worth? Contact us for a FREE valuation!

Our team is ready to help you sell your home for the highest possible price ASAP
Bought with Luz De la Paz • Berkshire Hathaway HomeServices Realty Professionals
GET MORE INFORMATION
Broker | License ID: 068128
steven@whitehillestatesandhomes.com
48 Maple Manor Rd, Center Conway , New Hampshire, 03813, USA






