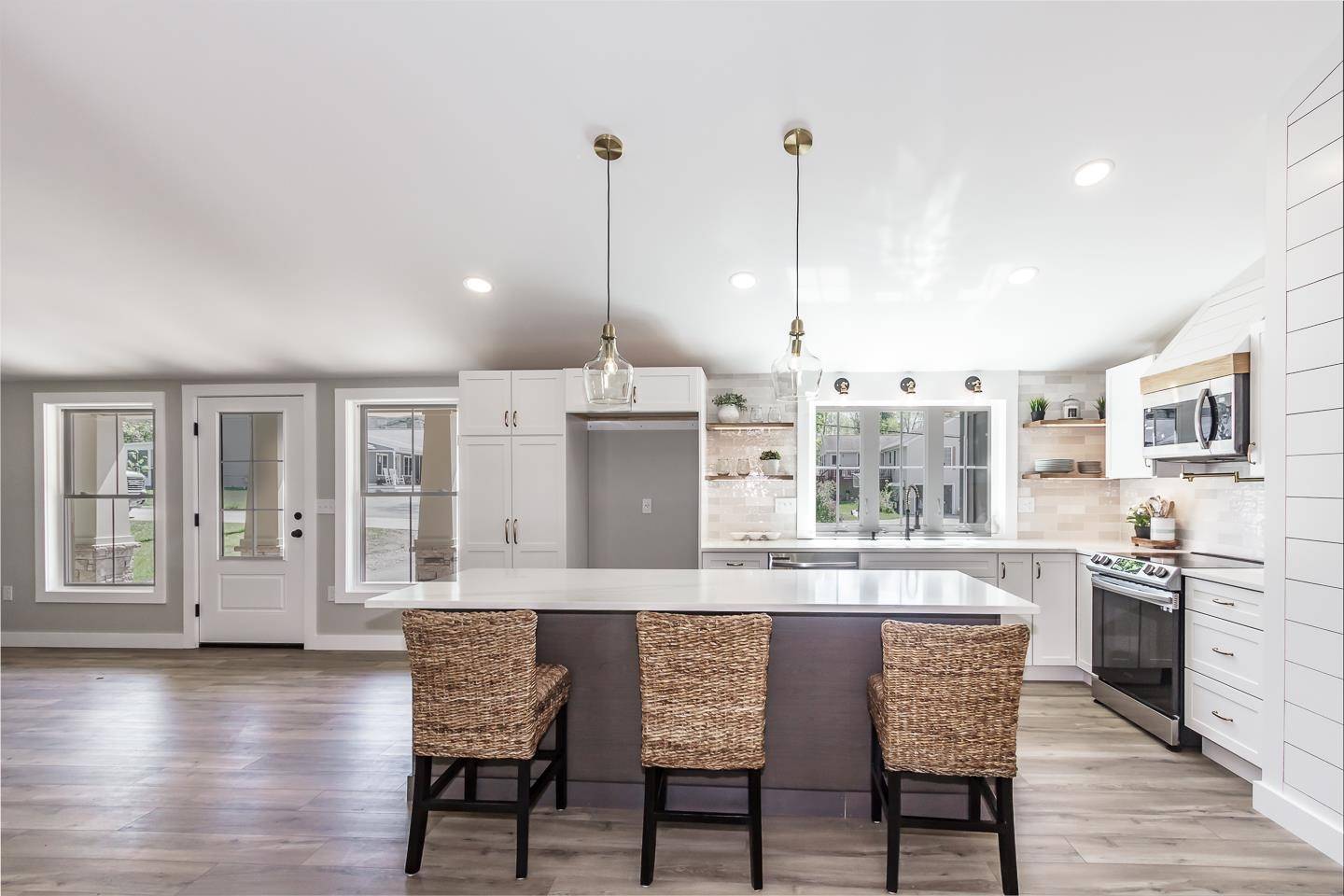Bought with Lisa Fitzgerald • BHHS Verani Londonderry
$625,000
$560,000
11.6%For more information regarding the value of a property, please contact us for a free consultation.
3 Beds
2 Baths
2,050 SqFt
SOLD DATE : 07/01/2024
Key Details
Sold Price $625,000
Property Type Single Family Home
Sub Type Single Family
Listing Status Sold
Purchase Type For Sale
Square Footage 2,050 sqft
Price per Sqft $304
MLS Listing ID 4995571
Sold Date 07/01/24
Bedrooms 3
Full Baths 1
Three Quarter Bath 1
Construction Status Existing
Year Built 1956
Annual Tax Amount $4,894
Tax Year 2023
Lot Size 0.290 Acres
Acres 0.29
Property Sub-Type Single Family
Property Description
Welcome to your almost-NEW home! This stunningly re-built craftsman style ranch offers luxury finishes throughout. From the brand-NEW kitchen and bathrooms to the NEW flooring, electrical and plumbing fixtures, to the NEWer roof, windows and mini-splits, no detail has been spared in creating a space that exudes charm, comfort and peace of mind! Enjoy the convenience of an open concept kitchen, dining, and living area, perfect for entertaining or simply unwinding after a long day. The primary bedroom sanctuary features a private bathroom and walk-in closet, providing a peaceful retreat. The finished walkout basement provides versatility for any lifestyle and lots of space to play or indulge in your hobbies. Outside, enjoy the tranquility of the 20' long covered front porch, private back deck, garden area with fruit trees, fragrant lilac and a secure fenced back yard. This home is an oasis of relaxation! Located in a great neighborhood close to Benson's Park with walking trails and dog park, ball parks, restaurants, Senior Center and more. 13 Frenette Drive offers the ideal blend of luxury and convenience. Don't miss your chance to make it your own! Showings begin right away. Open house on Sat 5/18 from 1-3.
Location
State NH
County Nh-hillsborough
Area Nh-Hillsborough
Zoning R-2
Rooms
Basement Entrance Walkout
Basement Concrete, Daylight, Finished, Stairs - Interior, Walkout, Exterior Access
Interior
Interior Features Cathedral Ceiling, Cedar Closet, Ceiling Fan, Dining Area, Kitchen Island, Natural Light, Walk-in Closet
Heating Oil, Other, Wood
Cooling Mini Split
Flooring Vinyl Plank
Equipment Smoke Detector, Stove-Wood
Exterior
Garage Description Driveway, Off Street, Paved
Utilities Available Cable
Roof Type Shingle - Architectural
Building
Story 1
Foundation Block, Concrete
Sewer Public
Architectural Style Ranch, Craftsman
Construction Status Existing
Schools
Elementary Schools Hills Garrison Elem
Middle Schools Hudson Memorial School
High Schools Alvirne High School
School District Hudson School District
Read Less Info
Want to know what your home might be worth? Contact us for a FREE valuation!

Our team is ready to help you sell your home for the highest possible price ASAP

GET MORE INFORMATION
Broker | License ID: 068128
steven@whitehillestatesandhomes.com
48 Maple Manor Rd, Center Conway , New Hampshire, 03813, USA






