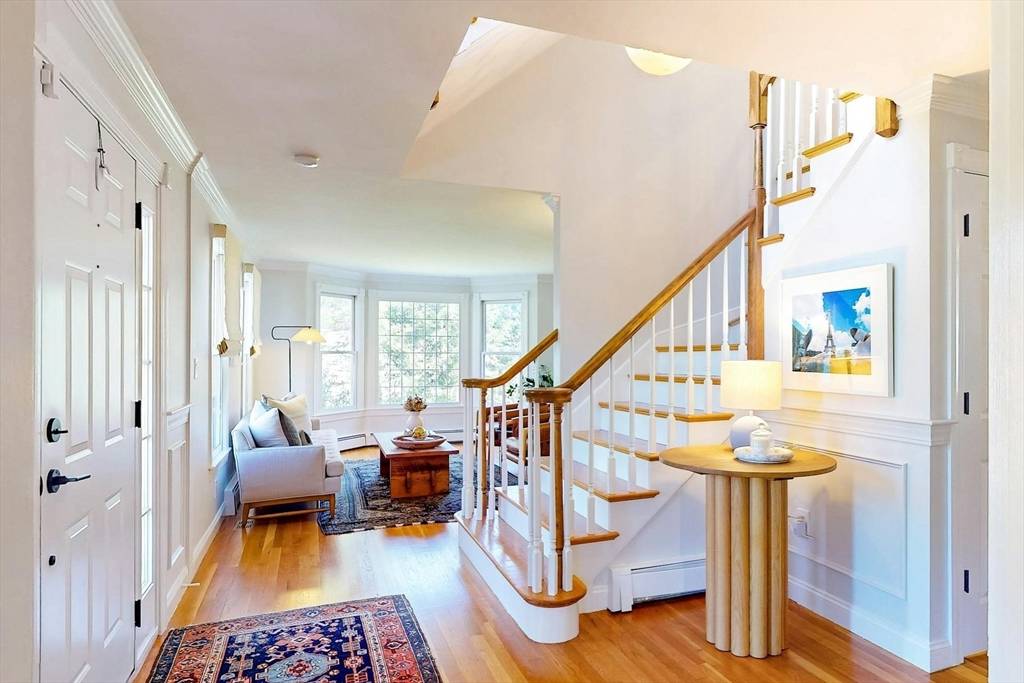$1,703,000
$1,599,000
6.5%For more information regarding the value of a property, please contact us for a free consultation.
5 Beds
2.5 Baths
4,800 SqFt
SOLD DATE : 06/28/2024
Key Details
Sold Price $1,703,000
Property Type Single Family Home
Sub Type Single Family Residence
Listing Status Sold
Purchase Type For Sale
Square Footage 4,800 sqft
Price per Sqft $354
Subdivision Flintlock Green And In-Between
MLS Listing ID 73228452
Sold Date 06/28/24
Style Colonial
Bedrooms 5
Full Baths 2
Half Baths 1
HOA Y/N false
Year Built 1997
Annual Tax Amount $19,235
Tax Year 2024
Lot Size 1.660 Acres
Acres 1.66
Property Sub-Type Single Family Residence
Property Description
Exquisite custom home, featuring over 4,700 square feet of stunning living space, located on a private and expansive 1.6-acre lot. Nestled in an idyllic setting, abutting Rocky Woods, this meticulously updated colonial graces a highly desirable cul-de-sac neighborhood known for its charm, walkability, and proximity to town center, schools, and park. The heart of the home is the inviting eat-in kitchen/family room fusion. The elegant kitchen features a walk-in pantry, double oven, and expansive island. Likewise, the family room showcases soaring ceilings, stone fireplace, and glass doors that lead to the sunroom, inground pool, stone patio, and firepit. Adjacent to the kitchen are the living and dining rooms, where impeccable millwork and gleaming windows take center stage. A private office and powder room round out the main level. There are five spacious bedrooms, including the vaulted primary suite with a stunning spa-like bath. Lower-level finished space makes ideal play/workout room
Location
State MA
County Norfolk
Zoning RT
Direction From North Street turn on Green Street — go to the top. Home is in the cul de sac — on the right.
Rooms
Family Room Skylight, Vaulted Ceiling(s), Flooring - Hardwood, French Doors, Exterior Access, Recessed Lighting
Basement Full, Finished, Interior Entry, Radon Remediation System
Primary Bedroom Level Second
Dining Room Flooring - Hardwood, Window(s) - Bay/Bow/Box, Window(s) - Picture, Chair Rail, Wainscoting
Kitchen Flooring - Hardwood, Dining Area, Pantry, Countertops - Stone/Granite/Solid, Kitchen Island, Open Floorplan, Recessed Lighting, Slider, Stainless Steel Appliances, Gas Stove
Interior
Interior Features Closet/Cabinets - Custom Built, Crown Molding, Closet, Chair Rail, Wainscoting, Walk-In Closet(s), Recessed Lighting, Office, Foyer, Mud Room, Play Room, Loft, Walk-up Attic
Heating Baseboard, Natural Gas
Cooling Central Air
Flooring Tile, Carpet, Hardwood, Flooring - Hardwood, Flooring - Stone/Ceramic Tile, Flooring - Wall to Wall Carpet
Fireplaces Number 1
Fireplaces Type Family Room
Appliance Gas Water Heater, Water Heater, Oven, Dishwasher, Disposal, Microwave, Range, Refrigerator, Freezer, Washer, Dryer
Laundry Closet - Linen, Flooring - Stone/Ceramic Tile, Electric Dryer Hookup, Washer Hookup, Second Floor
Exterior
Exterior Feature Patio, Pool - Inground Heated, Rain Gutters, Professional Landscaping, Sprinkler System, Screens, Stone Wall
Garage Spaces 2.0
Fence Fenced/Enclosed
Pool Pool - Inground Heated
Community Features Shopping, Tennis Court(s), Park, Walk/Jog Trails, Bike Path, Conservation Area, House of Worship, Private School, Public School, Sidewalks
Utilities Available for Gas Range, for Electric Dryer, Washer Hookup
Roof Type Shingle
Total Parking Spaces 3
Garage Yes
Private Pool true
Building
Lot Description Cul-De-Sac
Foundation Concrete Perimeter
Sewer Public Sewer
Water Public
Architectural Style Colonial
Schools
Elementary Schools Mem, Whee, Dale
Middle Schools Blake Middle
High Schools Medfield High
Others
Senior Community false
Read Less Info
Want to know what your home might be worth? Contact us for a FREE valuation!

Our team is ready to help you sell your home for the highest possible price ASAP
Bought with Kandi Pitrus • Berkshire Hathaway HomeServices Commonwealth Real Estate
GET MORE INFORMATION
Broker | License ID: 068128
steven@whitehillestatesandhomes.com
48 Maple Manor Rd, Center Conway , New Hampshire, 03813, USA






