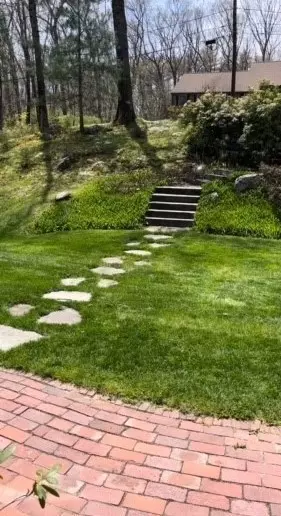$869,000
$864,000
0.6%For more information regarding the value of a property, please contact us for a free consultation.
4 Beds
2.5 Baths
2,710 SqFt
SOLD DATE : 06/27/2024
Key Details
Sold Price $869,000
Property Type Single Family Home
Sub Type Single Family Residence
Listing Status Sold
Purchase Type For Sale
Square Footage 2,710 sqft
Price per Sqft $320
MLS Listing ID 73218801
Sold Date 06/27/24
Style Colonial
Bedrooms 4
Full Baths 2
Half Baths 1
HOA Y/N false
Year Built 1967
Annual Tax Amount $9,725
Tax Year 2024
Lot Size 2.000 Acres
Acres 2.0
Property Description
Lovingly maintained 4BR/3BA 2248 (2700 total) sq. ft. colonial on 2-acres in East Boxford near RT95 for easy commuting. Abuts Georgetown-Rowley State Forest with access to Bay Circuit Trail. Kitchen has elegant inset cabinetry, granite, tile backsplash, high-end appliances, desk, flexible cabinet options flowing to the dining room, 3-season sunporch, and half bath with laundry. Front to back living room with wood burning fireplace, built-in cabinets plus widow bench seat. Upstairs are 4 BR and 2 baths incl. main BR with 2 closets and private bath, office with wall-to-wall bookshelves and walkup attic. Hardwood throughout, built-in cabinets, partially finished basement for play, gym, or TV room. Outside is professionally landscaped with irrigation, both wood and paver patios overlook the forest plus lots of parking. Classic East Boxford colonial in a quiet neighborhood with walking and biking, highly regarded Masco schools, and convenient access to the highway. Simply move in and enjoy!
Location
State MA
County Essex
Area East Boxford
Zoning RA
Direction Rt 97 to King George Dr.
Rooms
Family Room Beamed Ceilings, Flooring - Hardwood, Chair Rail, Crown Molding
Basement Partially Finished, Walk-Out Access, Interior Entry, Garage Access, Concrete
Primary Bedroom Level Second
Dining Room Flooring - Hardwood, Balcony - Exterior, Breakfast Bar / Nook, Deck - Exterior, Open Floorplan, Lighting - Overhead
Kitchen Closet, Closet/Cabinets - Custom Built, Flooring - Hardwood, Dining Area, Pantry, Countertops - Stone/Granite/Solid, Breakfast Bar / Nook, Cabinets - Upgraded, Exterior Access, Recessed Lighting, Stainless Steel Appliances, Peninsula, Lighting - Overhead, Crown Molding
Interior
Interior Features Closet/Cabinets - Custom Built, Recessed Lighting, Entry Hall, Sun Room, Bonus Room, Walk-up Attic, High Speed Internet
Heating Baseboard, Oil, Fireplace
Cooling None
Flooring Tile, Hardwood, Flooring - Hardwood, Flooring - Wall to Wall Carpet
Fireplaces Number 1
Fireplaces Type Living Room
Appliance Water Heater, Oven, Dishwasher, Disposal, Microwave, Range, Refrigerator, Freezer, Washer, Dryer, Water Treatment, Plumbed For Ice Maker
Laundry Electric Dryer Hookup, Washer Hookup
Exterior
Exterior Feature Porch - Enclosed, Deck - Wood, Patio, Rain Gutters, Storage, Professional Landscaping, Sprinkler System, Decorative Lighting, Screens, Garden, Stone Wall
Garage Spaces 2.0
Community Features Tennis Court(s), Walk/Jog Trails, Stable(s), Golf, Bike Path, Conservation Area, Highway Access, House of Worship, Private School, Public School
Utilities Available for Electric Range, for Electric Oven, for Electric Dryer, Washer Hookup, Icemaker Connection, Generator Connection
Waterfront Description Beach Front,Lake/Pond,Unknown To Beach,Beach Ownership(Association)
View Y/N Yes
View Scenic View(s)
Roof Type Shingle
Total Parking Spaces 5
Garage Yes
Building
Lot Description Cleared, Gentle Sloping
Foundation Concrete Perimeter
Sewer Private Sewer
Water Private
Architectural Style Colonial
Schools
Elementary Schools Cole/Spofford
Middle Schools Masco Middle
High Schools Masconomet High
Others
Senior Community false
Read Less Info
Want to know what your home might be worth? Contact us for a FREE valuation!

Our team is ready to help you sell your home for the highest possible price ASAP
Bought with Carrie Cole • WC Residential Realty, LLC
GET MORE INFORMATION
Broker | License ID: 068128
steven@whitehillestatesandhomes.com
48 Maple Manor Rd, Center Conway , New Hampshire, 03813, USA






