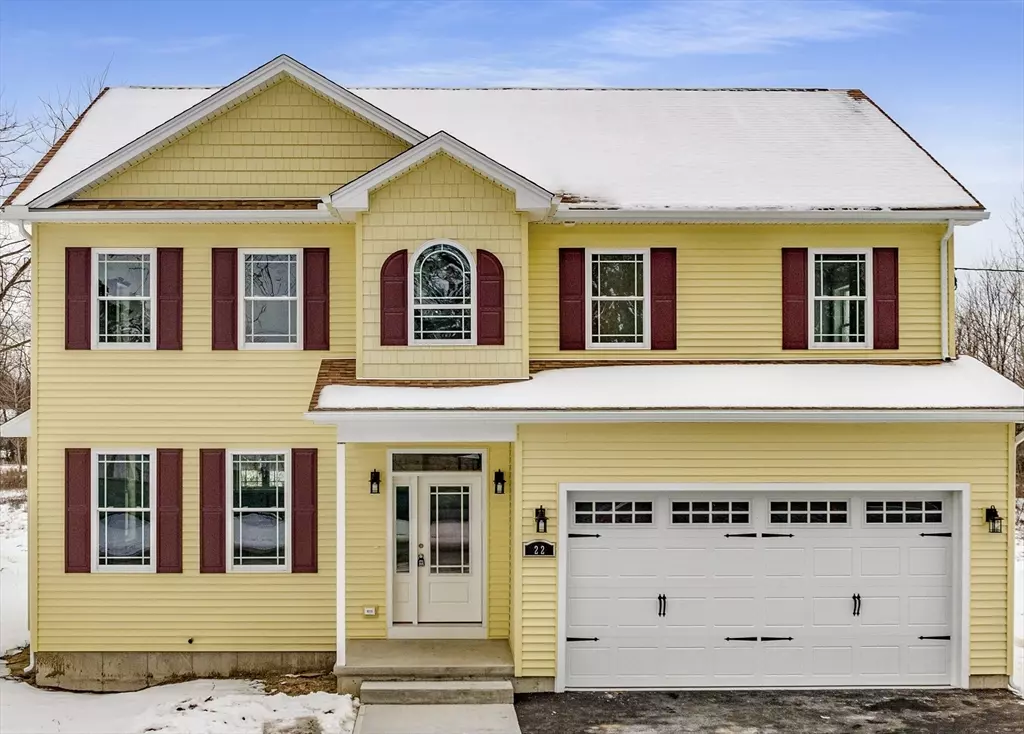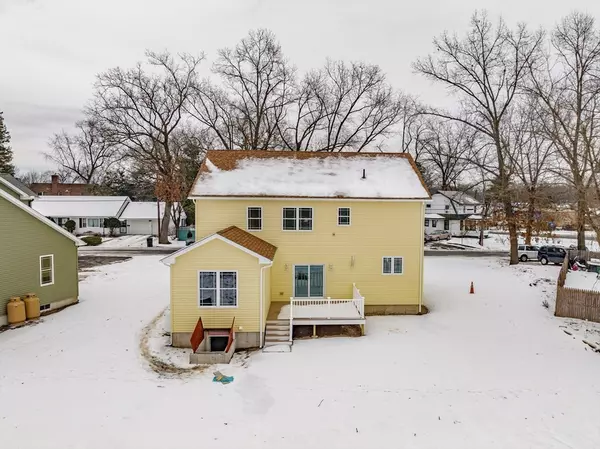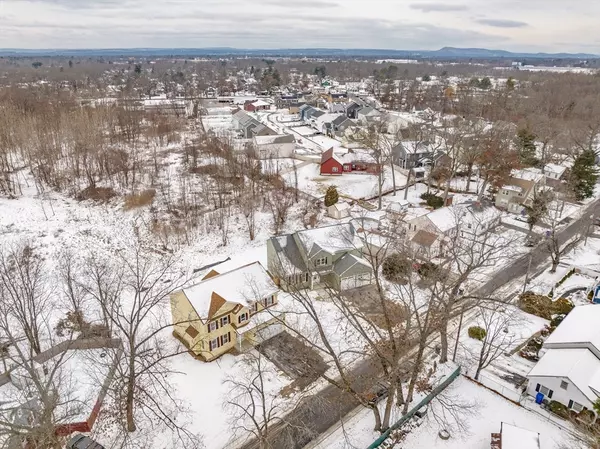$550,000
$559,999
1.8%For more information regarding the value of a property, please contact us for a free consultation.
5 Beds
3.5 Baths
2,613 SqFt
SOLD DATE : 06/27/2024
Key Details
Sold Price $550,000
Property Type Single Family Home
Sub Type Single Family Residence
Listing Status Sold
Purchase Type For Sale
Square Footage 2,613 sqft
Price per Sqft $210
MLS Listing ID 73196504
Sold Date 06/27/24
Style Colonial
Bedrooms 5
Full Baths 3
Half Baths 1
HOA Y/N false
Year Built 2023
Lot Size 0.540 Acres
Acres 0.54
Property Description
NEW CONSTRUCTION CHARMING CONVENIENT HOUSE!!! Step into warmth and comfort on a quiet desirable neighborhood close to shops and restaurants. Surrounded by natural beauty yet close to city life.This inviting spacious house sits on a large lot with some backyard wooded areas. The open concept living space has an expansive living room featuring a fireplace, leading to a luxury kitchen with wall to ceiling cabinets, granite counter tops, stainless steel appliances, and plenty of storage space. Dining room area has pendant lighting fixtures, laundry room with wash sink and half bath. On the main level enjoy the convenience of a large bedroom with a gorgeous full bathroom. Upper level holds the master suite with sitting area and bay window for natural light, extensive walking closet with shelving and lastly an exquisite full bathroom with soaking jetted tub, additional linen closet and double vanity sinks. Additional 3 good size bedrooms, bathroom and closets
Location
State MA
County Hampden
Area Pine Pt Bstn Rd
Direction Boston Road to Leitch Street
Rooms
Family Room Bathroom - Half, Closet, Flooring - Hardwood, Recessed Lighting
Basement Full, Unfinished
Primary Bedroom Level Second
Dining Room Bathroom - Half, Closet, Flooring - Stone/Ceramic Tile, Balcony / Deck, French Doors, Deck - Exterior, Exterior Access, Open Floorplan, Lighting - Pendant
Kitchen Flooring - Stone/Ceramic Tile, Dining Area, Balcony / Deck, Countertops - Stone/Granite/Solid, French Doors, Kitchen Island, Deck - Exterior, Exterior Access, Open Floorplan, Stainless Steel Appliances, Lighting - Pendant
Interior
Heating Central, Forced Air, Propane
Cooling Central Air, Dual
Flooring Tile, Carpet, Hardwood
Fireplaces Number 1
Fireplaces Type Living Room
Appliance Water Heater, Range, Dishwasher, Refrigerator
Laundry Bathroom - Half, Closet - Linen, Flooring - Stone/Ceramic Tile, Main Level, Dryer Hookup - Dual, Washer Hookup, Sink, First Floor, Electric Dryer Hookup
Exterior
Exterior Feature Deck
Garage Spaces 2.0
Community Features Public Transportation, Shopping, Park, Laundromat, Highway Access, Public School, University
Utilities Available for Gas Range, for Electric Range, for Electric Oven, for Electric Dryer, Washer Hookup
Roof Type Shingle
Total Parking Spaces 4
Garage Yes
Building
Lot Description Wooded
Foundation Concrete Perimeter
Sewer Public Sewer
Water Public
Architectural Style Colonial
Others
Senior Community false
Read Less Info
Want to know what your home might be worth? Contact us for a FREE valuation!

Our team is ready to help you sell your home for the highest possible price ASAP
Bought with Norberto Reynoso • Fathom Realty
GET MORE INFORMATION
Broker | License ID: 068128
steven@whitehillestatesandhomes.com
48 Maple Manor Rd, Center Conway , New Hampshire, 03813, USA






