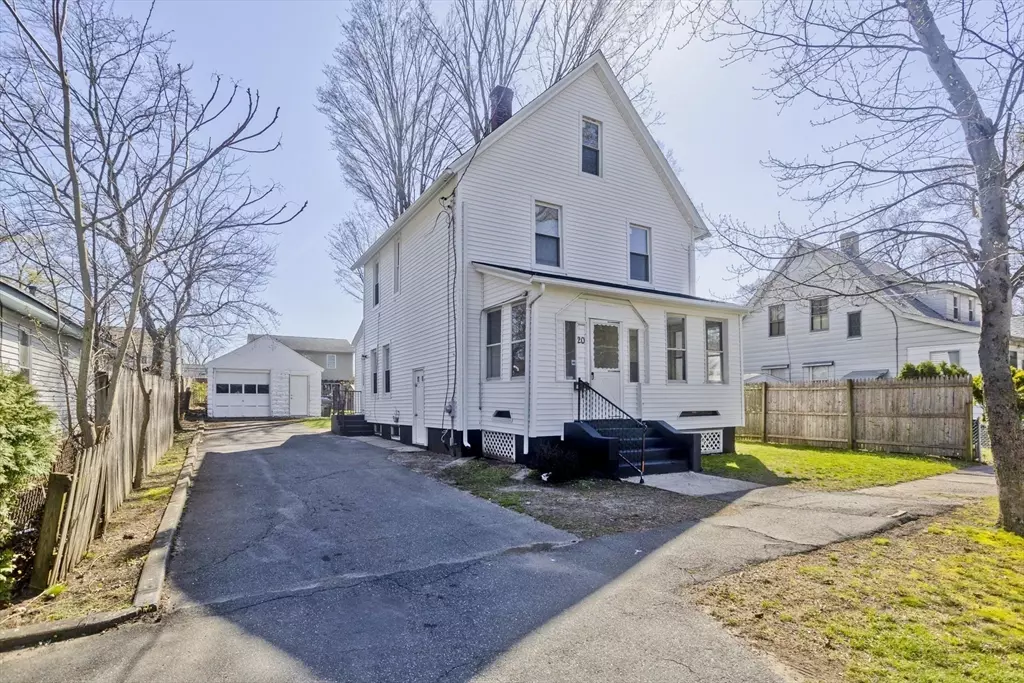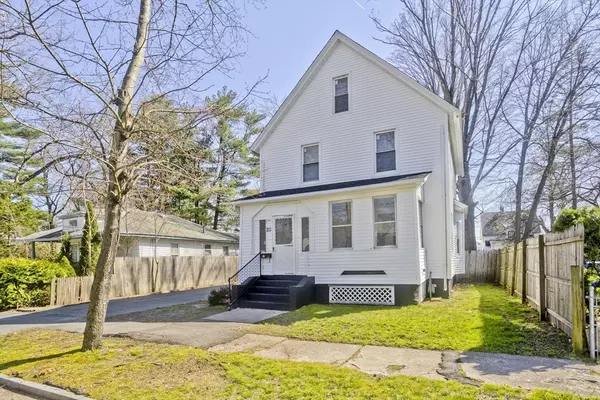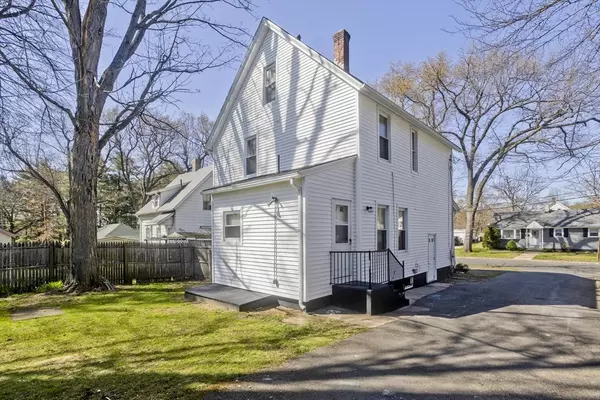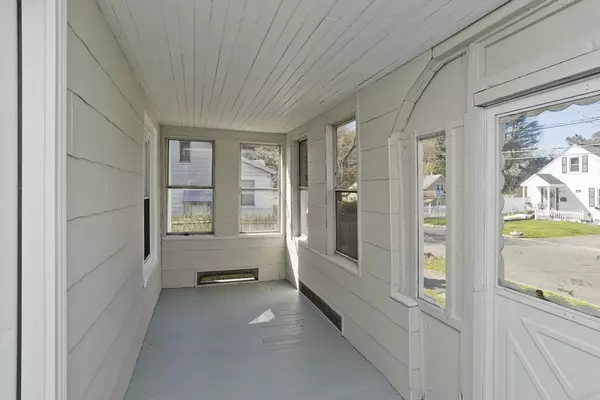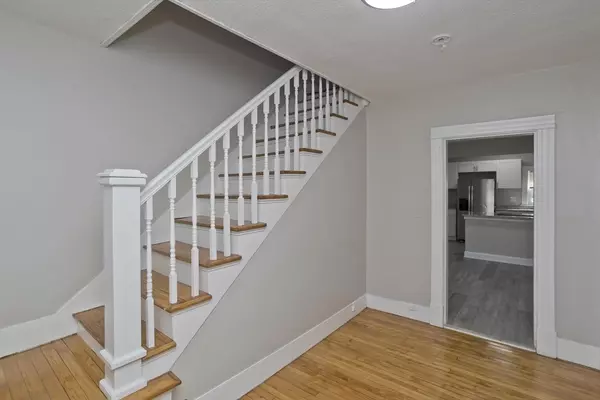$278,000
$274,900
1.1%For more information regarding the value of a property, please contact us for a free consultation.
4 Beds
1 Bath
1,719 SqFt
SOLD DATE : 06/21/2024
Key Details
Sold Price $278,000
Property Type Single Family Home
Sub Type Single Family Residence
Listing Status Sold
Purchase Type For Sale
Square Footage 1,719 sqft
Price per Sqft $161
MLS Listing ID 73228820
Sold Date 06/21/24
Style Colonial
Bedrooms 4
Full Baths 1
HOA Y/N false
Year Built 1910
Annual Tax Amount $2,394
Tax Year 2023
Lot Size 4,791 Sqft
Acres 0.11
Property Description
Welcome to this beautifully remodeled colonial conveniently located in the Hill Mcknight area of Springfield. This charming home boasts 4 bedrooms, 1 bath and a spacious 1-car garage that has been completely renovated. As you step inside, you're greeted by a fresh & updated interior, highlighted by newly refinished hardwood floors that flow throughout the living and dining areas. The heart of the home is the sleek and modern kitchen featuring stunning granite countertops, new cabinetry and stainless-steel appliances. Three sun-filled bedrooms are located on the second floor along with a bright and updated bathroom. Retreat to the warm and spacious 3rd floor after a long day that can be utilized as your own sanctuary, a fourth bedroom or playroom for the kids. The possibilities are endless. Whether you attend the open house on Saturday, schedule your own private showing, you do not want to miss your opportunity to see this beautiful home.
Location
State MA
County Hampden
Zoning R1
Direction GPS Friendly
Rooms
Basement Full, Concrete, Unfinished
Primary Bedroom Level Second
Dining Room Flooring - Hardwood, Remodeled, Lighting - Overhead, Archway
Kitchen Flooring - Hardwood, Dining Area, Countertops - Stone/Granite/Solid, Countertops - Upgraded, Chair Rail, Remodeled, Lighting - Overhead
Interior
Interior Features Internet Available - Unknown
Heating Steam, Oil
Cooling None
Flooring Wood, Carpet
Appliance Electric Water Heater, Range, Refrigerator
Laundry Electric Dryer Hookup, Washer Hookup
Exterior
Exterior Feature Porch, Porch - Enclosed, Rain Gutters
Garage Spaces 1.0
Fence Fenced/Enclosed
Community Features Public Transportation, Shopping, Tennis Court(s), Park, Walk/Jog Trails, Medical Facility, Laundromat, Bike Path, Highway Access, House of Worship, Public School
Utilities Available for Electric Range, for Electric Oven, for Electric Dryer, Washer Hookup
Roof Type Shingle
Total Parking Spaces 2
Garage Yes
Building
Lot Description Level
Foundation Block
Sewer Public Sewer
Water Public
Architectural Style Colonial
Others
Senior Community false
Acceptable Financing Contract
Listing Terms Contract
Read Less Info
Want to know what your home might be worth? Contact us for a FREE valuation!

Our team is ready to help you sell your home for the highest possible price ASAP
Bought with Sheila Perez • Naples Realty Group
GET MORE INFORMATION
Broker | License ID: 068128
steven@whitehillestatesandhomes.com
48 Maple Manor Rd, Center Conway , New Hampshire, 03813, USA

