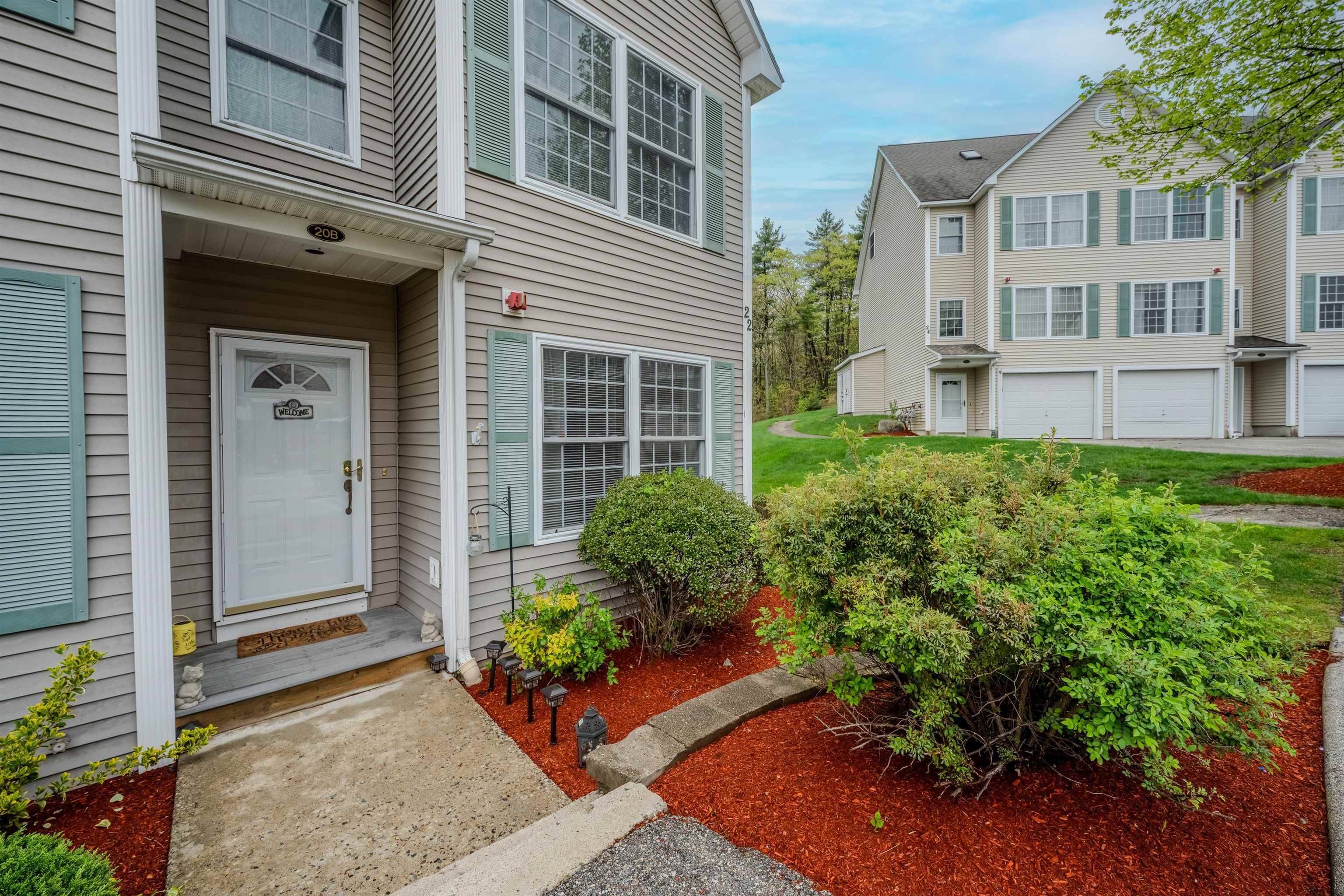Bought with Stacie M Logan • J. Borstell Real Estate
$390,000
$385,000
1.3%For more information regarding the value of a property, please contact us for a free consultation.
2 Beds
2 Baths
1,400 SqFt
SOLD DATE : 06/25/2024
Key Details
Sold Price $390,000
Property Type Condo
Sub Type Condo
Listing Status Sold
Purchase Type For Sale
Square Footage 1,400 sqft
Price per Sqft $278
MLS Listing ID 4995239
Sold Date 06/25/24
Bedrooms 2
Full Baths 1
Half Baths 1
Construction Status Existing
HOA Fees $300/mo
Year Built 2003
Annual Tax Amount $4,428
Tax Year 2023
Property Sub-Type Condo
Property Description
Beautiful end-unit townhouse offering the perfect blend of convenience, comfort, and natural beauty. Located in a quiet neighborhood, this residence sits just across the street from sprawling Benson Park, providing you with endless opportunities for outdoor recreation. This townhouse boasts a generous floor plan with 3 levels of living, including a finished loft, providing ample space for family and guests. Enter into the living room, complete with bay windows, gleaming hardwood flooring, and recessed lighting. The hallway leads to the oversized eat-in kitchen, with plenty of storage, and glass patio doors that lead out to the large back deck. A half bath rounds out the first floor. Upstairs has two well-proportioned bedrooms, each with generous closet space. The primary bedroom overlooks the mature landscaping of the large backyard. The second bedroom is bright and sunny, with direct access to the large finished loft on the third floor. The updated full bath rounds out the upstairs. The walkout basement is the perfect place for a workshop, home gym, or extra storage. The common areas of the association include a large clubhouse for hosting gatherings, and a beautifully landscaped pool area. Directly across the street is Benson park, boasting 166 acres of walking trails, fishing access, playgrounds, and dog park. With close proximity to shopping, dining, amenities, and Rt-3, this home is a must see.
Location
State NH
County Nh-hillsborough
Area Nh-Hillsborough
Zoning GD
Rooms
Basement Entrance Interior
Basement Unfinished, Walkout
Interior
Heating Gas - Natural
Cooling Central AC
Exterior
Utilities Available Cable - Available
Roof Type Shingle - Asphalt
Building
Story 3
Foundation Concrete
Sewer Public
Architectural Style Townhouse
Construction Status Existing
Read Less Info
Want to know what your home might be worth? Contact us for a FREE valuation!

Our team is ready to help you sell your home for the highest possible price ASAP

GET MORE INFORMATION
Broker | License ID: 068128
steven@whitehillestatesandhomes.com
48 Maple Manor Rd, Center Conway , New Hampshire, 03813, USA






