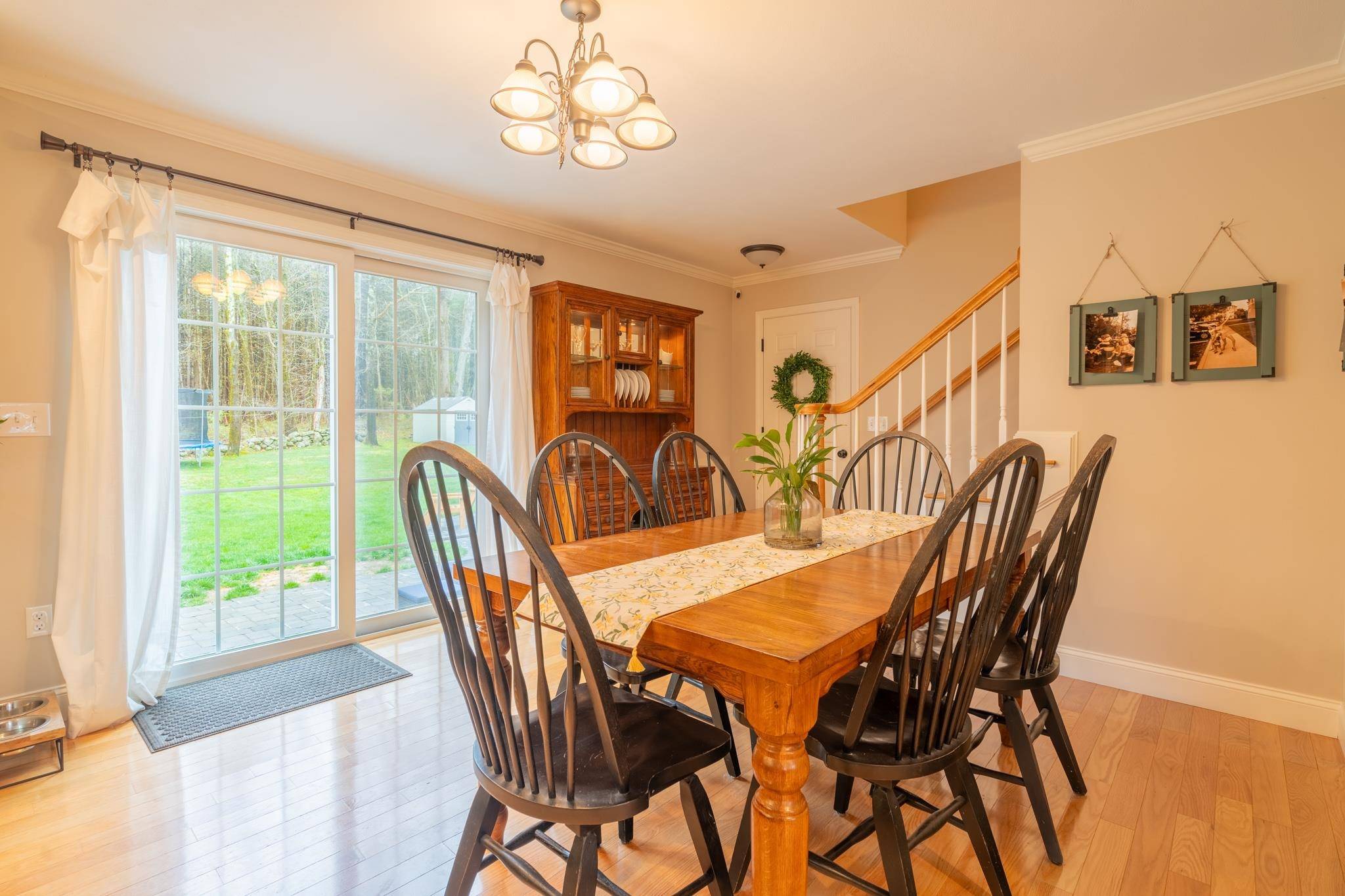Bought with Deborah A Higgins • Keller Williams Realty Success
$800,000
$769,900
3.9%For more information regarding the value of a property, please contact us for a free consultation.
4 Beds
3 Baths
2,297 SqFt
SOLD DATE : 06/25/2024
Key Details
Sold Price $800,000
Property Type Single Family Home
Sub Type Single Family
Listing Status Sold
Purchase Type For Sale
Square Footage 2,297 sqft
Price per Sqft $348
Subdivision Orchard At Nottingham
MLS Listing ID 4993843
Sold Date 06/25/24
Bedrooms 4
Full Baths 1
Half Baths 1
Three Quarter Bath 1
Construction Status Existing
Year Built 2017
Annual Tax Amount $10,092
Tax Year 2023
Lot Size 0.890 Acres
Acres 0.89
Property Sub-Type Single Family
Property Description
Welcome Home! Gorgeous Craftsman Style home situated on level lot. This desirable subdivision has all the character and charm, surrounded by trees, open space and lined with sidewalks on a cul-de-sac street. Open concept first floor with all the upgrades, hardwood floors, ceramic tile, crown molding and amazing woodwork. Spacious living room with gas fireplace and built-ins on each side, kitchen with center island, granite countertops, stainless steel appliances and gorgeous marble backsplash, the half bath has custom accent walls, a dining room and office/den complete the main level. On the upper level you will find the primary suite featuring a beautiful 3/4 bath and large walk-in closet, three additional bedrooms and full bath. The full basement with potential finish, 2 car attached garage, 2 sheds and irrigation system. A backyard oasis awaits, step outside and be greeted with a large patio, firepit, 8 person hot tub, gazebo and private wooded views. Convenient location to highway and shops. No waiting for new construction, this home is better than new with many custom features, just move in! OFFERS DUE BY 5:00 PM on Monday, May 6, 2024.
Location
State NH
County Nh-hillsborough
Area Nh-Hillsborough
Zoning R2
Rooms
Basement Entrance Interior
Basement Bulkhead, Concrete, Storage Space, Exterior Access
Interior
Interior Features Fireplace - Gas, Kitchen Island, Laundry - 2nd Floor, Attic - Pulldown
Heating Gas - LP/Bottle
Cooling Central AC
Flooring Carpet, Ceramic Tile, Hardwood
Equipment CO Detector, Irrigation System, Smoke Detector
Exterior
Garage Spaces 2.0
Garage Description Auto Open, Driveway, Garage, Parking Spaces 6+, Attached
Utilities Available Cable - Available, Gas - LP/Bottle
Roof Type Shingle - Architectural
Building
Story 2
Foundation Poured Concrete
Sewer Private, Septic
Architectural Style Colonial, Craftsman
Construction Status Existing
Schools
Elementary Schools Nottingham West Elem
Middle Schools Hudson Memorial School
High Schools Alvirne High School
School District Hudson School District
Read Less Info
Want to know what your home might be worth? Contact us for a FREE valuation!

Our team is ready to help you sell your home for the highest possible price ASAP

GET MORE INFORMATION
Broker | License ID: 068128
steven@whitehillestatesandhomes.com
48 Maple Manor Rd, Center Conway , New Hampshire, 03813, USA






