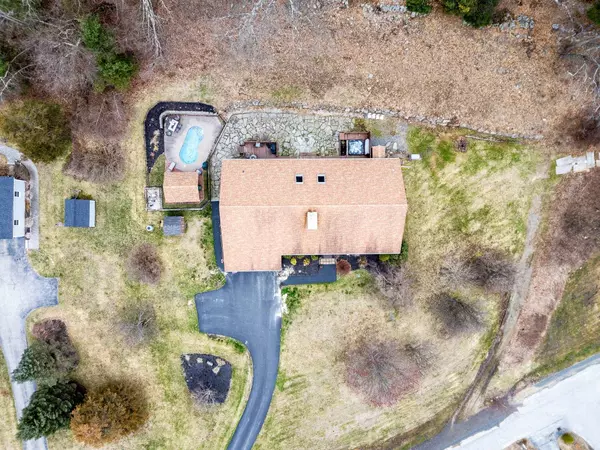Bought with Erika Ternullo • Keller Williams Realty, Inc.
$800,000
$800,000
For more information regarding the value of a property, please contact us for a free consultation.
5 Beds
4 Baths
4,733 SqFt
SOLD DATE : 06/25/2024
Key Details
Sold Price $800,000
Property Type Single Family Home
Sub Type Single Family
Listing Status Sold
Purchase Type For Sale
Square Footage 4,733 sqft
Price per Sqft $169
MLS Listing ID 4990272
Sold Date 06/25/24
Bedrooms 5
Full Baths 2
Half Baths 1
Three Quarter Bath 1
Construction Status Existing
Year Built 1988
Annual Tax Amount $12,414
Tax Year 2024
Lot Size 4.850 Acres
Acres 4.85
Property Sub-Type Single Family
Property Description
Stylish, sun filled, character rich, value packed - this spacious & beautiful ranch with manageable pool, hot tub, pergola, & private feeling yard abutting state forest is set within a really lovely cul de sac neighborhood. This perfectly planned kitchen is upgraded w/ large island, double sided pantry cabinet, nice quality wood cabinets, lots of stone countertop space for meal prep, upgraded stainless steel appliances including cooktop hood, double wall ovens, wet bar area with wine fridge and peekaboo counter seats in the dining area. Ideal entertaining flow with a giant family room/dining room combination. Romantic master suite enjoys French door to hot tub, walk in closet & ensuite bath. Here there is space for everyone with 3 bedrooms & laundry on the 1st floor PLUS 2 bonus bedrooms in lower level w/huge family room & 3/4 bath. You'll love the phenomenal views, providing you with the perfect spot to watch fireworks from multiple towns. Yard offers ideal spaces for BBQs, parties, pets, swing set, huge garden or to peacefully lounge by the pool with a good book and an ice cold glass of lemonade. Tons of closets, oversized garage, storage room, it's the total package. Just 8 miles to shopping & dining destination Tuscan Village. Only 8 miles to bus to Boston with onsite parking, 7 miles to Nashua.
Location
State NH
County Nh-hillsborough
Area Nh-Hillsborough
Zoning Residential
Rooms
Basement Entrance Interior
Basement Finished, Partially Finished, Storage Space, Stairs - Basement
Interior
Interior Features Blinds, Cathedral Ceiling, Ceiling Fan, Dining Area, Fireplace - Wood, Kitchen Island, Living/Dining, Primary BR w/ BA, Natural Light, Skylight, Storage - Indoor, Vaulted Ceiling, Walk-in Closet, Wet Bar, Programmable Thermostat, Laundry - 1st Floor, Smart Thermostat
Heating Oil
Cooling Central AC
Flooring Carpet, Ceramic Tile, Hardwood
Equipment Generator - Standby
Exterior
Garage Spaces 2.0
Garage Description Garage, Off Street, Parking Spaces 1 - 10, Paved
Utilities Available Cable - Available
Waterfront Description No
View Y/N No
Water Access Desc No
View No
Roof Type Shingle - Asphalt
Building
Story 1
Foundation Poured Concrete
Sewer 1000 Gallon, Private
Architectural Style Contemporary, Ranch
Construction Status Existing
Read Less Info
Want to know what your home might be worth? Contact us for a FREE valuation!

Our team is ready to help you sell your home for the highest possible price ASAP

GET MORE INFORMATION
Broker | License ID: 068128
steven@whitehillestatesandhomes.com
48 Maple Manor Rd, Center Conway , New Hampshire, 03813, USA






