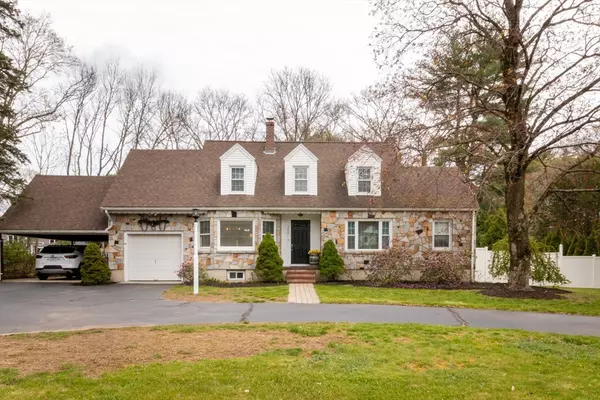$570,000
$567,000
0.5%For more information regarding the value of a property, please contact us for a free consultation.
3 Beds
2 Baths
2,467 SqFt
SOLD DATE : 06/21/2024
Key Details
Sold Price $570,000
Property Type Single Family Home
Sub Type Single Family Residence
Listing Status Sold
Purchase Type For Sale
Square Footage 2,467 sqft
Price per Sqft $231
MLS Listing ID 73231839
Sold Date 06/21/24
Style Cape
Bedrooms 3
Full Baths 2
HOA Y/N false
Year Built 1952
Annual Tax Amount $8,179
Tax Year 2024
Lot Size 0.920 Acres
Acres 0.92
Property Sub-Type Single Family Residence
Property Description
Open house Sun 5/5, 12-1:30. Move-in ready, beautiful, home in sought after Hopedale! Situated on a .9 acre lot, this 3 bed, 2 bath home features a private office on the first floor, hardwood floors (also under bedroom carpets), & large granite fireplace in the oversized living room. Kitchen has granite counter tops, deep sink, & is adjacent to the dining room w/ built-ins to display your favorite things. Just off the kitchen is nice "mudroom" with access to the backyard & garage. Upstairs is a full bath, 3 bedrooms, w/ a large walk-in cedar closet in the main bedroom. The basement adds a second kitchen area, tons of storage & a family room w/ a second granite fireplace. When you go out to the backyard, you'll find a level fenced area off the deck with lots of room & privacy. The property extends past the fence into the wooded area. Outside is also a carport and circular drive with ample room for parking. Close to 495, shopping, & restaurants.
Location
State MA
County Worcester
Zoning GB-A
Direction GPS
Rooms
Basement Full, Partially Finished, Bulkhead
Interior
Heating Baseboard, Oil
Cooling Central Air
Flooring Wood, Tile, Carpet
Fireplaces Number 2
Appliance Water Heater, Range, Dishwasher, Microwave, Refrigerator, Washer, Dryer
Laundry Electric Dryer Hookup, Washer Hookup
Exterior
Exterior Feature Deck, Storage, Fenced Yard
Garage Spaces 1.0
Fence Fenced
Community Features Shopping, Park, Highway Access
Utilities Available for Electric Range, for Electric Oven, for Electric Dryer, Washer Hookup
Roof Type Shingle
Total Parking Spaces 3
Garage Yes
Building
Lot Description Wooded, Cleared, Level
Foundation Concrete Perimeter
Sewer Private Sewer
Water Public
Architectural Style Cape
Others
Senior Community false
Read Less Info
Want to know what your home might be worth? Contact us for a FREE valuation!

Our team is ready to help you sell your home for the highest possible price ASAP
Bought with Kurt Franklin • Keller Williams Elite
GET MORE INFORMATION
Broker | License ID: 068128
steven@whitehillestatesandhomes.com
48 Maple Manor Rd, Center Conway , New Hampshire, 03813, USA






