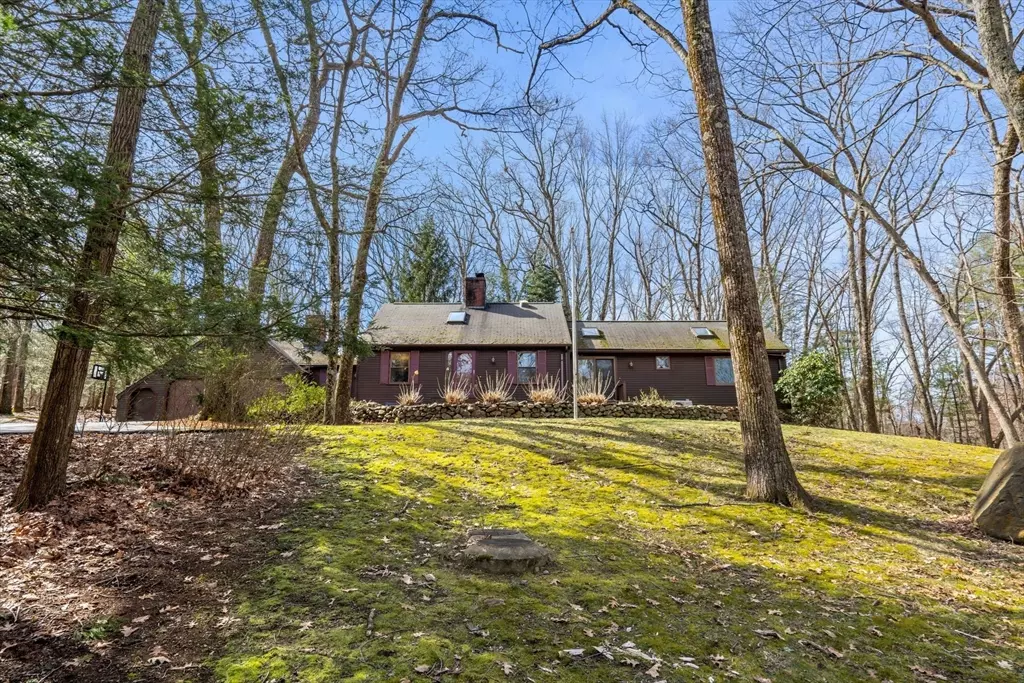$732,000
$725,000
1.0%For more information regarding the value of a property, please contact us for a free consultation.
3 Beds
3 Baths
2,710 SqFt
SOLD DATE : 06/21/2024
Key Details
Sold Price $732,000
Property Type Single Family Home
Sub Type Single Family Residence
Listing Status Sold
Purchase Type For Sale
Square Footage 2,710 sqft
Price per Sqft $270
MLS Listing ID 73224593
Sold Date 06/21/24
Style Cape
Bedrooms 3
Full Baths 3
HOA Y/N false
Year Built 1964
Annual Tax Amount $8,862
Tax Year 2024
Lot Size 2.010 Acres
Acres 2.01
Property Description
Opportunity awaits! Desirable Boxford is in reach, great schools and a nature lover's location! Come see this 2710 sq. ft. Expanded 3BR/3BA Cape, setback from Ipswich Rd. on a private 2.01 acre gently sloping wooded lot. Main BR suite is on the 1st floor with walk-in closet, full BA plus high ceiling Sitting Room. Cute Country Kitchen with adjacent Family, Dining Rooms with built-in China cabinet, plus a large Living Room with wood burning fireplace and 2nd full BA. The 2nd floor offers two BRs plus third full BA! Hardwood flooring throughout, multiple oversize picture windows, Minisplit and wall AC units for cooling. Find additional living spaces both in the 3-season Sunroom and partially finished basement with wood stove. Outside living spaces on multiple decks! Large garage with storage, huge walk/drive-in basement with more space for all your toys, workshop, or equipment and plenty of off-street parking. Lots of potential awaits. Add finishing touches or simply move right in!
Location
State MA
County Essex
Area West Boxford
Zoning RA
Direction Ipswich Rd.
Rooms
Family Room Skylight, Cathedral Ceiling(s), Flooring - Hardwood, Deck - Exterior, Exterior Access
Basement Full, Partially Finished, Walk-Out Access, Interior Entry, Concrete
Primary Bedroom Level Main, First
Dining Room Flooring - Hardwood, Window(s) - Picture, Wainscoting
Kitchen Flooring - Stone/Ceramic Tile, Dining Area, Pantry, Country Kitchen, Peninsula, Lighting - Overhead
Interior
Interior Features Closet, Lighting - Overhead, Ceiling Fan(s), Vaulted Ceiling(s), Recessed Lighting, Slider, Sun Room, Bonus Room, Sitting Room
Heating Baseboard, Oil
Cooling Ductless, Other
Flooring Wood, Tile, Carpet, Flooring - Wood, Flooring - Wall to Wall Carpet, Flooring - Stone/Ceramic Tile
Fireplaces Number 2
Fireplaces Type Family Room, Living Room, Wood / Coal / Pellet Stove
Appliance Water Heater, Range, Dishwasher, Refrigerator, Freezer
Laundry Electric Dryer Hookup, Washer Hookup, In Basement
Exterior
Exterior Feature Porch - Enclosed, Porch - Screened, Deck, Deck - Wood, Deck - Composite, Rain Gutters, Horses Permitted, Stone Wall
Garage Spaces 2.0
Community Features Shopping, Tennis Court(s), Walk/Jog Trails, Stable(s), Golf, Bike Path, Conservation Area, Highway Access, House of Worship, Private School, Public School
Utilities Available for Electric Range, for Electric Oven, for Electric Dryer, Washer Hookup, Generator Connection
Waterfront Description Beach Front,Lake/Pond,1 to 2 Mile To Beach,Beach Ownership(Association)
Roof Type Shingle
Total Parking Spaces 6
Garage Yes
Building
Lot Description Wooded, Cleared, Gentle Sloping
Foundation Concrete Perimeter
Sewer Private Sewer
Water Private
Architectural Style Cape
Schools
Elementary Schools Cole/Spofford
Middle Schools Masco Middle
High Schools Masconomet High
Others
Senior Community false
Read Less Info
Want to know what your home might be worth? Contact us for a FREE valuation!

Our team is ready to help you sell your home for the highest possible price ASAP
Bought with Barry Mitchell • Coldwell Banker Realty
GET MORE INFORMATION
Broker | License ID: 068128
steven@whitehillestatesandhomes.com
48 Maple Manor Rd, Center Conway , New Hampshire, 03813, USA






