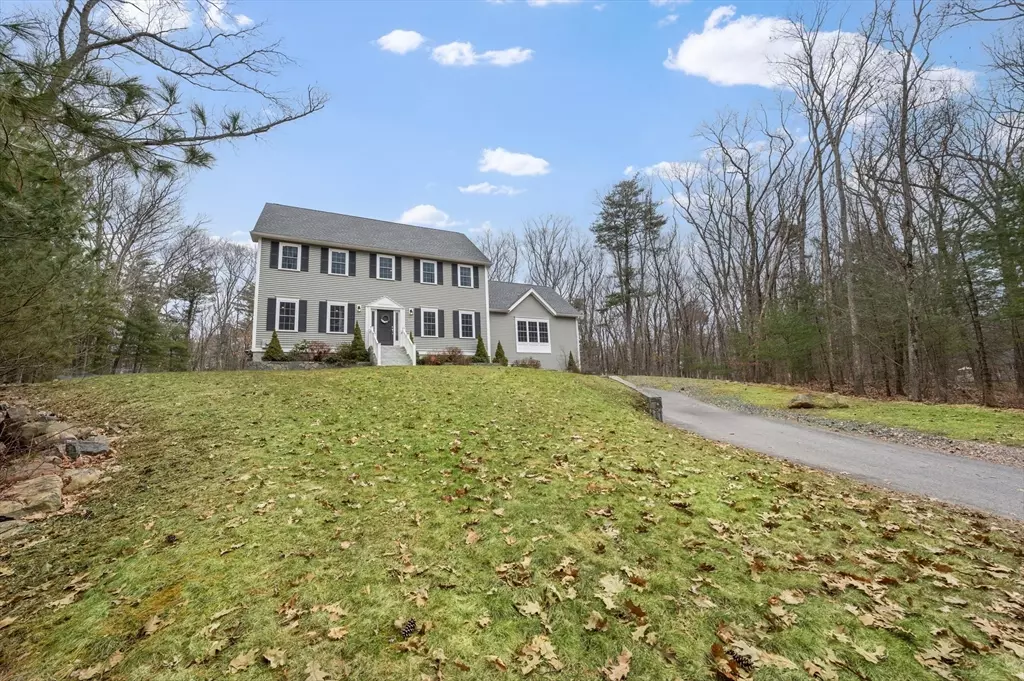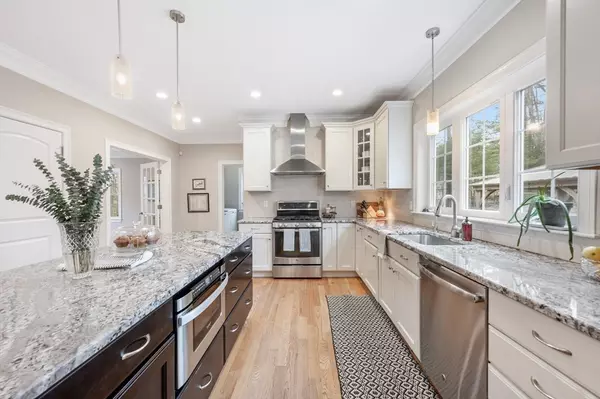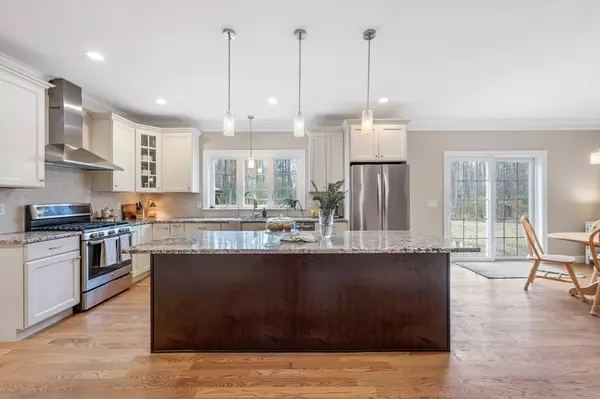$1,200,000
$1,200,000
For more information regarding the value of a property, please contact us for a free consultation.
4 Beds
2.5 Baths
3,550 SqFt
SOLD DATE : 06/13/2024
Key Details
Sold Price $1,200,000
Property Type Single Family Home
Sub Type Single Family Residence
Listing Status Sold
Purchase Type For Sale
Square Footage 3,550 sqft
Price per Sqft $338
MLS Listing ID 73210830
Sold Date 06/13/24
Style Colonial
Bedrooms 4
Full Baths 2
Half Baths 1
HOA Y/N false
Year Built 2016
Annual Tax Amount $13,486
Tax Year 2024
Lot Size 2.340 Acres
Acres 2.34
Property Description
Spectacular young colonial in Boxford! Spacious 10 Room, 4 Bedroom, 2 ½ Bath Colonial located on a beautiful lot in the highly coveted Masco School District. Large kitchen w/ center island and dining area leads into a 24' x 24' family room with vaulted ceiling and gas fireplace. Formal living/dining room and office with French doors round out the first floor. 2nd floor features spacious primary bedroom with ensuite bath and walk-in closet along with 2 additional bedrooms and another full bathroom with double vanity and tub. 3rd floor features a 4th bedroom with an extra finished bonus room. Lower level is partially finished with large mudroom with ample closet space. Additional features include hardwood flooring throughout 1st and 2nd floor, Natural Gas, Oversized private backyard with patio and beautiful pergola. Current owner added a water filtration system and a Kohler whole home generator. Great location w/ easy access to Routes 95 & 495. An opportunity not to be missed!
Location
State MA
County Essex
Zoning RA
Direction 261 Ipswich Rd.
Rooms
Basement Partially Finished
Primary Bedroom Level Second
Interior
Heating Forced Air, Natural Gas
Cooling Central Air
Flooring Tile, Carpet, Hardwood
Fireplaces Number 1
Appliance Gas Water Heater, Range, Dishwasher, Microwave, Refrigerator, Freezer, Washer, Dryer, Water Treatment
Laundry First Floor, Electric Dryer Hookup
Exterior
Exterior Feature Patio, Covered Patio/Deck, Rain Gutters, Gazebo
Garage Spaces 2.0
Community Features Shopping, Park, Walk/Jog Trails, Golf, Medical Facility, Laundromat, Bike Path, Conservation Area, Highway Access, House of Worship, Private School, Public School
Utilities Available for Gas Range, for Electric Dryer
Roof Type Shingle
Total Parking Spaces 5
Garage Yes
Building
Foundation Concrete Perimeter
Sewer Private Sewer
Water Private
Architectural Style Colonial
Others
Senior Community false
Read Less Info
Want to know what your home might be worth? Contact us for a FREE valuation!

Our team is ready to help you sell your home for the highest possible price ASAP
Bought with Margaret O'Sullivan • William Raveis R.E. & Home Services
GET MORE INFORMATION
Broker | License ID: 068128
steven@whitehillestatesandhomes.com
48 Maple Manor Rd, Center Conway , New Hampshire, 03813, USA






