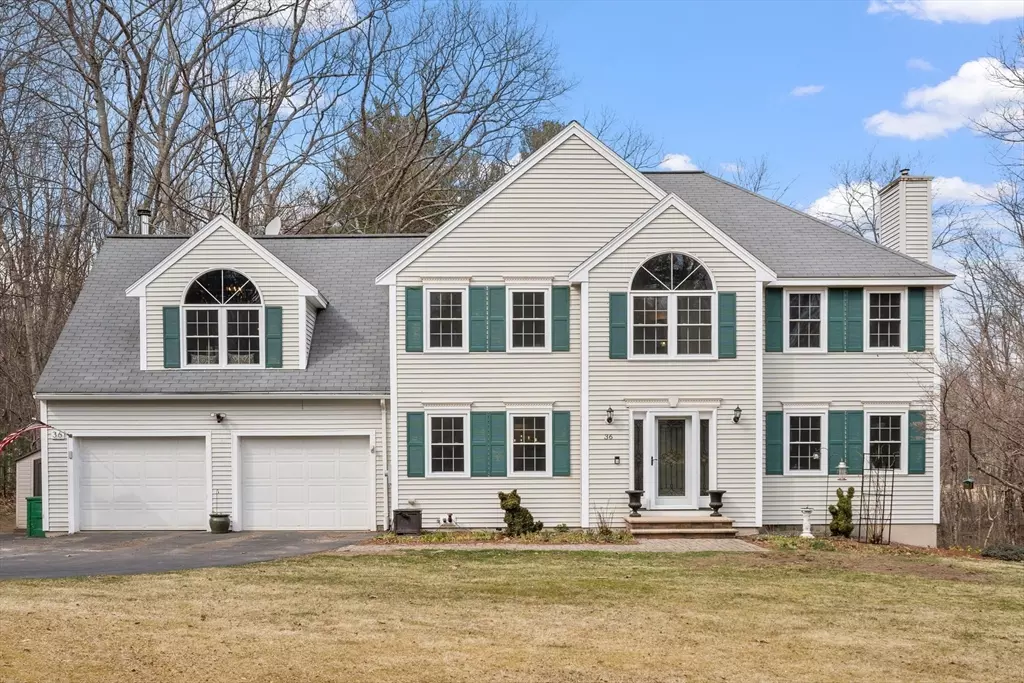$735,000
$750,000
2.0%For more information regarding the value of a property, please contact us for a free consultation.
3 Beds
2.5 Baths
3,218 SqFt
SOLD DATE : 06/17/2024
Key Details
Sold Price $735,000
Property Type Single Family Home
Sub Type Single Family Residence
Listing Status Sold
Purchase Type For Sale
Square Footage 3,218 sqft
Price per Sqft $228
MLS Listing ID 73220308
Sold Date 06/17/24
Style Colonial
Bedrooms 3
Full Baths 2
Half Baths 1
HOA Y/N false
Year Built 1999
Annual Tax Amount $10,018
Tax Year 2022
Lot Size 2.190 Acres
Acres 2.19
Property Sub-Type Single Family Residence
Property Description
Welcome to this charming home nestled in the sought after Wyndridge Estates Community, boasting 25 yrs of cherished ownership by its original owners & too many feature to count. Situated on a 2.19 acre lot, this delightful property offers a perfect blend of comfort, elegance, & tranquility. As you step inside, you'll be greeted by a beautifully updated eat-in kitchen featuring updated cabinets, quartz countertops, SS appliances & access to the large deck. The main floor also offers a cozy LR, formal DR & convenient 1/2 bath with laundry. Venture upstairs to find 3 bedrooms, including a spacious primary with walk-in closet & private bath, a main bath & generously sized FR offering plenty of space for rest & relaxation. Descending to the lower level, you'll find a true gem awaiting; with its high ceilings, playrm, dedicated gym, w/o access to the stone patio with gazebo, & screened porch with hot tub, & ample storage space. Throughout the home, stunning views abound, landscaped grounds.
Location
State NH
County Hillsborough
Zoning Res
Direction Mammoth Rd. to Bowley Dr. to Westfall Rd to Misty Lane to Wyndridge Circle
Rooms
Basement Full
Primary Bedroom Level Second
Interior
Interior Features Office, Play Room, Exercise Room
Heating Forced Air, Pellet Stove
Cooling Central Air
Fireplaces Number 3
Exterior
Exterior Feature Porch - Screened, Deck, Patio, Hot Tub/Spa, Storage
Garage Spaces 2.0
Roof Type Shingle
Total Parking Spaces 5
Garage Yes
Building
Foundation Concrete Perimeter
Sewer Private Sewer
Water Private
Architectural Style Colonial
Others
Senior Community false
Read Less Info
Want to know what your home might be worth? Contact us for a FREE valuation!

Our team is ready to help you sell your home for the highest possible price ASAP
Bought with Robert Mignogna • Trusted Source Realty Group
GET MORE INFORMATION
Broker | License ID: 068128
steven@whitehillestatesandhomes.com
48 Maple Manor Rd, Center Conway , New Hampshire, 03813, USA






