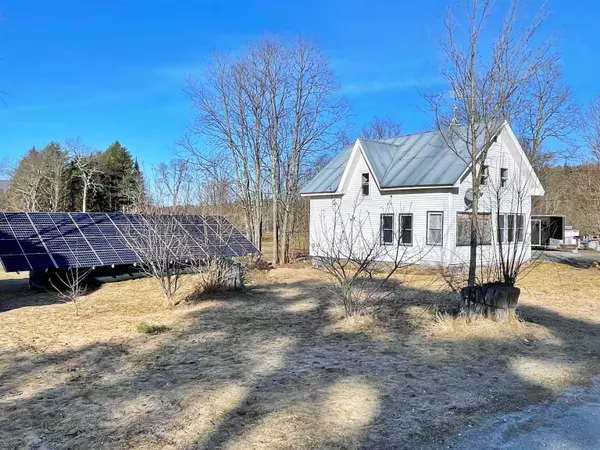Bought with Mary Ann Recica • M Realty
$160,824
$165,000
2.5%For more information regarding the value of a property, please contact us for a free consultation.
3 Beds
1 Bath
1,400 SqFt
SOLD DATE : 06/14/2024
Key Details
Sold Price $160,824
Property Type Single Family Home
Sub Type Single Family
Listing Status Sold
Purchase Type For Sale
Square Footage 1,400 sqft
Price per Sqft $114
MLS Listing ID 4987566
Sold Date 06/14/24
Bedrooms 3
Full Baths 1
Construction Status Existing
Year Built 1880
Annual Tax Amount $1,950
Tax Year 2023
Lot Size 1.250 Acres
Acres 1.25
Property Sub-Type Single Family
Property Description
Edge of town location on a large lot is where you will find this 3-bed, 1-bath cozy Cape with oversized garage and additional carport. Owners have updated most windows as well as oil furnace. Albany Village School is a mile away and the store just up the street. Attached garage has room for the toys as well as direct entry to the mudroom. Out back you will find a carport and lots of room for the family to unwind. Sellers added 2 nursery apple trees that produce nicely and a pear tree. This property has been weatherized and some spray foam added. Solar panels are leased and sized nicely for this home. Albany residents have access to the Craftsbury Outdoor Touring Center and the new Genny Store in town. Albany is a quintessential Vermont town where everyone knows everyone and looks out for each other. A community that welcomes involvement and has an awesome summer parade! Surrounded by farming and open land, this setting is as country as you can get. All Albany roads are open to ATV use and VAST trail is close by. Many pristine freshwater lakes within minutes include Caspian, Willoughby, Crystal and Memphremagog. Waiting for you to roll up your sleeves and get involved, this is where roots grow deep!
Location
State VT
County Vt-orleans
Area Vt-Orleans
Zoning none
Rooms
Basement Entrance Interior
Basement Crawl Space, Dirt, Full, Stairs - Interior, Sump Pump
Interior
Interior Features Kitchen/Dining, Laundry Hook-ups, Laundry - 1st Floor
Heating Oil, Pellet
Cooling None
Flooring Combination
Equipment CO Detector, Smoke Detector
Exterior
Garage Spaces 1.0
Garage Description Direct Entry, RV Garage, Garage, Off Street, On-Site, Parking Spaces 1 - 10, Carport
Utilities Available Cable - Available
Roof Type Metal
Building
Story 1.5
Foundation Block, Stone
Sewer 1000 Gallon, Concrete, Leach Field, Leach Field - Conventionl, Leach Field - Existing, Leach Field - On-Site, On-Site Septic Exists, Septic
Architectural Style Cape
Construction Status Existing
Schools
Elementary Schools Albany Community School
Middle Schools Albany Community School
High Schools Lake Region Union High Sch
School District Orleans Central
Read Less Info
Want to know what your home might be worth? Contact us for a FREE valuation!

Our team is ready to help you sell your home for the highest possible price ASAP

GET MORE INFORMATION
Broker | License ID: 068128
steven@whitehillestatesandhomes.com
48 Maple Manor Rd, Center Conway , New Hampshire, 03813, USA






