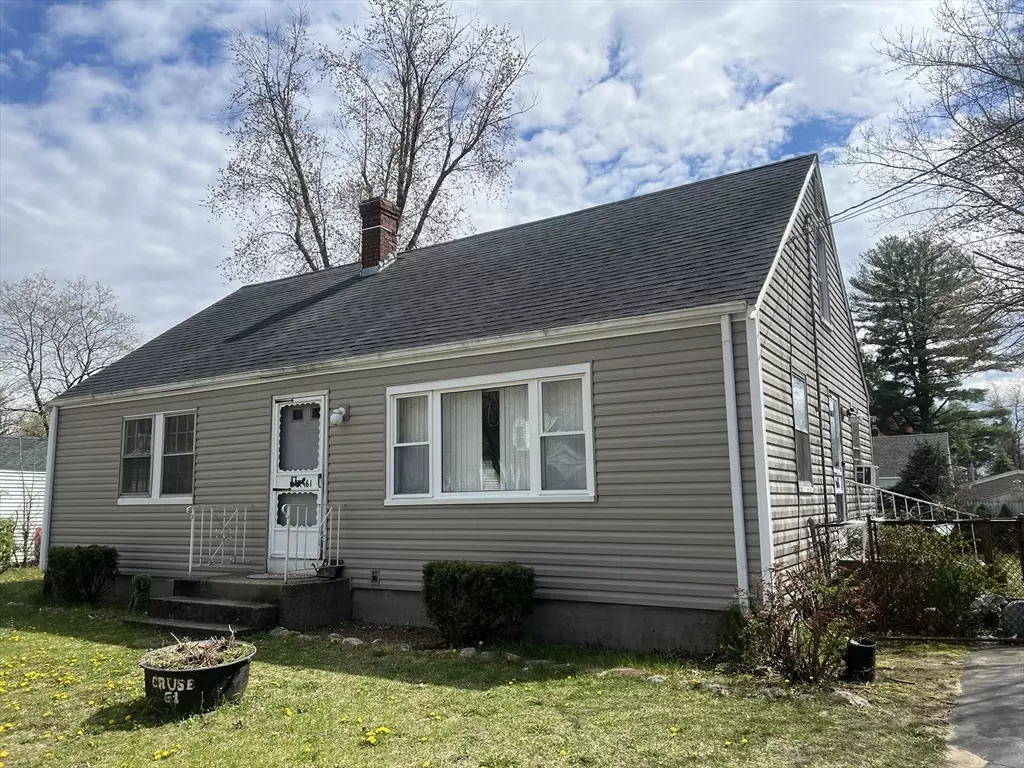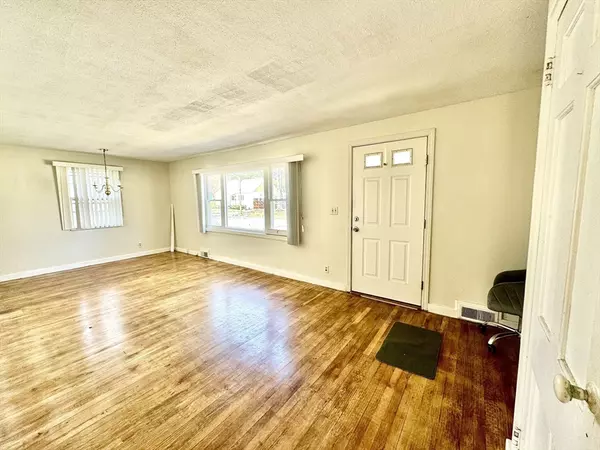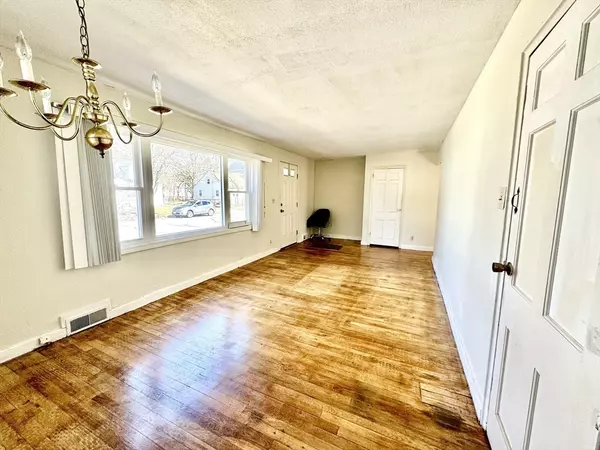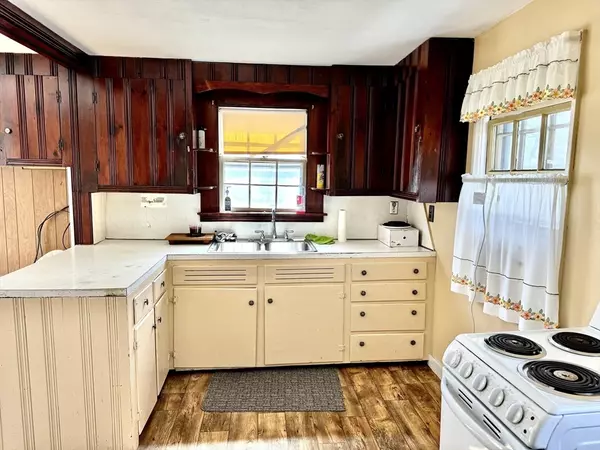$250,000
$249,900
For more information regarding the value of a property, please contact us for a free consultation.
2 Beds
1 Bath
950 SqFt
SOLD DATE : 06/10/2024
Key Details
Sold Price $250,000
Property Type Single Family Home
Sub Type Single Family Residence
Listing Status Sold
Purchase Type For Sale
Square Footage 950 sqft
Price per Sqft $263
MLS Listing ID 73212828
Sold Date 06/10/24
Style Cape
Bedrooms 2
Full Baths 1
HOA Y/N false
Year Built 1948
Annual Tax Amount $2,520
Tax Year 2023
Lot Size 9,147 Sqft
Acres 0.21
Property Description
Welcome to your new home! This property offers the potential for the attic to be transformed into a three-bedroom residence with a study area. With a little tender loving care and your personal touch you can restore its charm. Conveniently located near parks, shops, and restaurants, all your essential amenities are easily accessible. The property features a spacious fenced yard, three sheds, and recent mechanical upgrades including new vinyl siding installed in 2024, a newer Lennox gas furnace, gas hot water tank, a roof that is approximately 5-6 years old, and a circuit breaker panel. This home is a blank canvas for the new owners to customize with care and creativity. The basement includes two rooms - a family room with a dry bar, electric heat, and a bonus room that can be effortlessly converted into a gym or hobby area.
Location
State MA
County Hampden
Zoning R1
Direction off of Blunt Road, Springfield Ma
Rooms
Basement Full
Primary Bedroom Level First
Dining Room Flooring - Hardwood
Kitchen Flooring - Laminate, Dining Area, Pantry, Breakfast Bar / Nook, Slider
Interior
Interior Features Bonus Room, Walk-up Attic
Heating Forced Air, Natural Gas
Cooling Window Unit(s)
Flooring Wood
Laundry In Basement
Exterior
Exterior Feature Deck, Rain Gutters, Storage, Fenced Yard, Garden
Fence Fenced
Community Features Public Transportation, Walk/Jog Trails, Highway Access, Public School
Utilities Available for Electric Range
Roof Type Shingle
Total Parking Spaces 3
Garage No
Building
Foundation Concrete Perimeter
Sewer Public Sewer
Water Public
Architectural Style Cape
Others
Senior Community false
Acceptable Financing Contract
Listing Terms Contract
Read Less Info
Want to know what your home might be worth? Contact us for a FREE valuation!

Our team is ready to help you sell your home for the highest possible price ASAP
Bought with Melissa Barber • NextHome Elite Realty
GET MORE INFORMATION
Broker | License ID: 068128
steven@whitehillestatesandhomes.com
48 Maple Manor Rd, Center Conway , New Hampshire, 03813, USA






