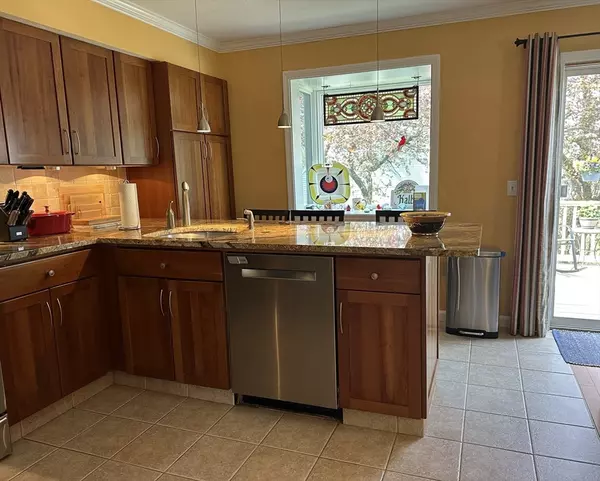$565,000
$525,000
7.6%For more information regarding the value of a property, please contact us for a free consultation.
3 Beds
3.5 Baths
2,358 SqFt
SOLD DATE : 06/10/2024
Key Details
Sold Price $565,000
Property Type Condo
Sub Type Condominium
Listing Status Sold
Purchase Type For Sale
Square Footage 2,358 sqft
Price per Sqft $239
MLS Listing ID 73230529
Sold Date 06/10/24
Bedrooms 3
Full Baths 3
Half Baths 1
HOA Fees $624/mo
Year Built 1987
Annual Tax Amount $5,794
Tax Year 2024
Property Sub-Type Condominium
Property Description
Nestled in a peaceful community this townhouse offers more than just a home-it offers a lifestyle. As you step inside you will find a the family room complete w/ fireplace & open plan to the beautiful kitchen w/ granite counters& tiled kitchen floor. Sliders lead to the deck! French doors lead gracefully into the dining & sitting area. Hardwood floors throughout the 1st floor. Upstairs discover 2 bedrooms including a spacious master suite w/ skylights & a full bathroom for your convenience.The top floor you will find a loft-style versatile living space w/ cathedral ceilings. The fully finished basement features Owens Corning soft wall system for enhanced soundproofing, where you will find 3 rooms newly carpeted & full bath w/ washer and dryer. With a total of 3.5 bathrooms, this home ensures convenience for all occupants.Park with ease in the attached garage.Enjoy the amenities of the quiet, well-manicured surroundings, including a pool, tennis court, & playground. Welcome home!
Location
State MA
County Worcester
Zoning MF-2
Direction Rt 9 to South St, right onto Old Laxfield, bear left to Brookdale
Rooms
Basement Y
Primary Bedroom Level Second
Dining Room Bathroom - Half, French Doors
Kitchen Dining Area, Deck - Exterior, Open Floorplan, Slider, Stainless Steel Appliances
Interior
Interior Features Bathroom - Full, Cathedral Ceiling(s), Bathroom, Bonus Room
Heating Forced Air, Natural Gas
Cooling Central Air
Fireplaces Number 1
Fireplaces Type Living Room
Appliance Range, Dishwasher, Disposal, Microwave, Refrigerator, Washer, Dryer
Laundry In Basement, In Unit
Exterior
Garage Spaces 1.0
Total Parking Spaces 2
Garage Yes
Building
Story 4
Sewer Public Sewer
Water Public
Others
Senior Community false
Read Less Info
Want to know what your home might be worth? Contact us for a FREE valuation!

Our team is ready to help you sell your home for the highest possible price ASAP
Bought with Jennifer Hagan • Lamacchia Realty, Inc.
GET MORE INFORMATION

Broker | License ID: 068128
steven@whitehillestatesandhomes.com
48 Maple Manor Rd, Center Conway , New Hampshire, 03813, USA






